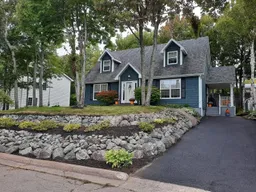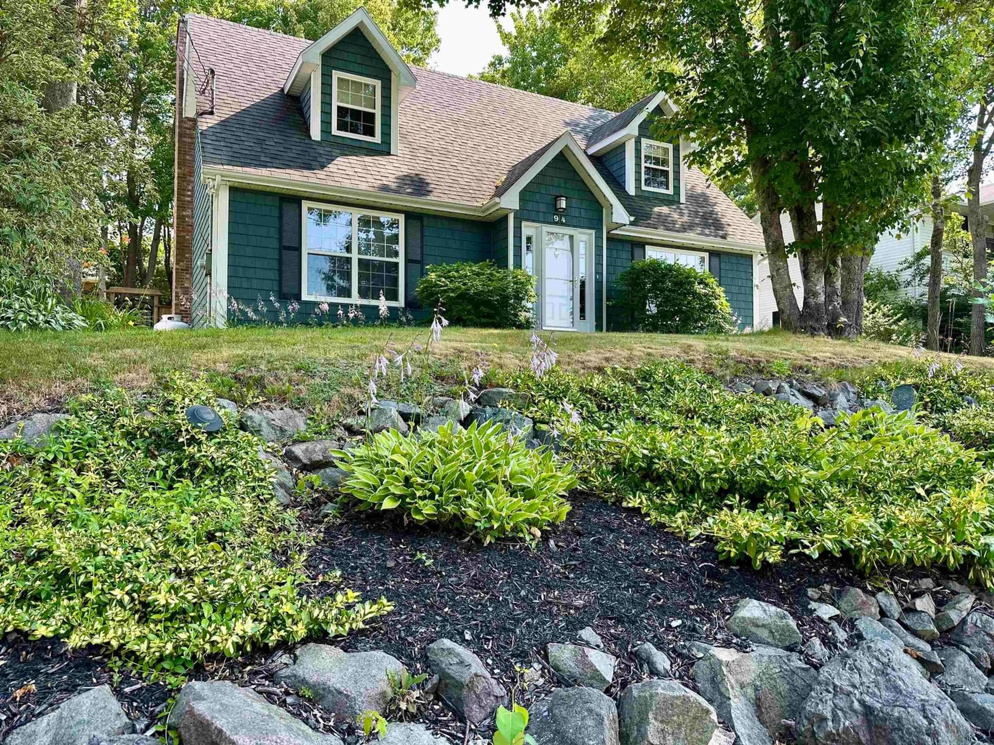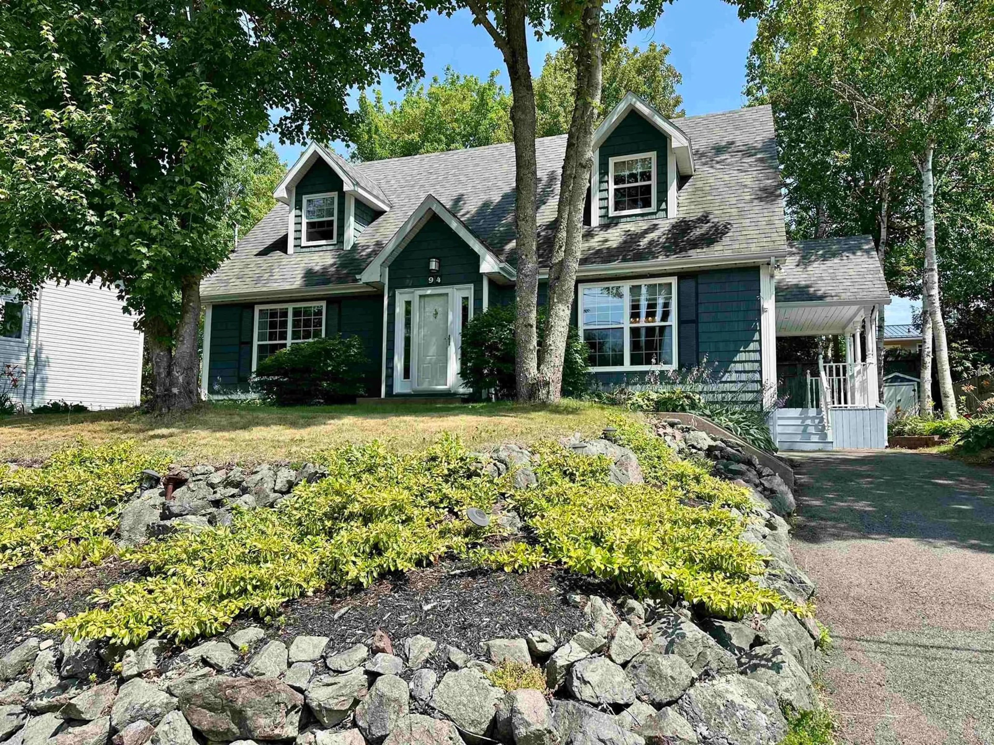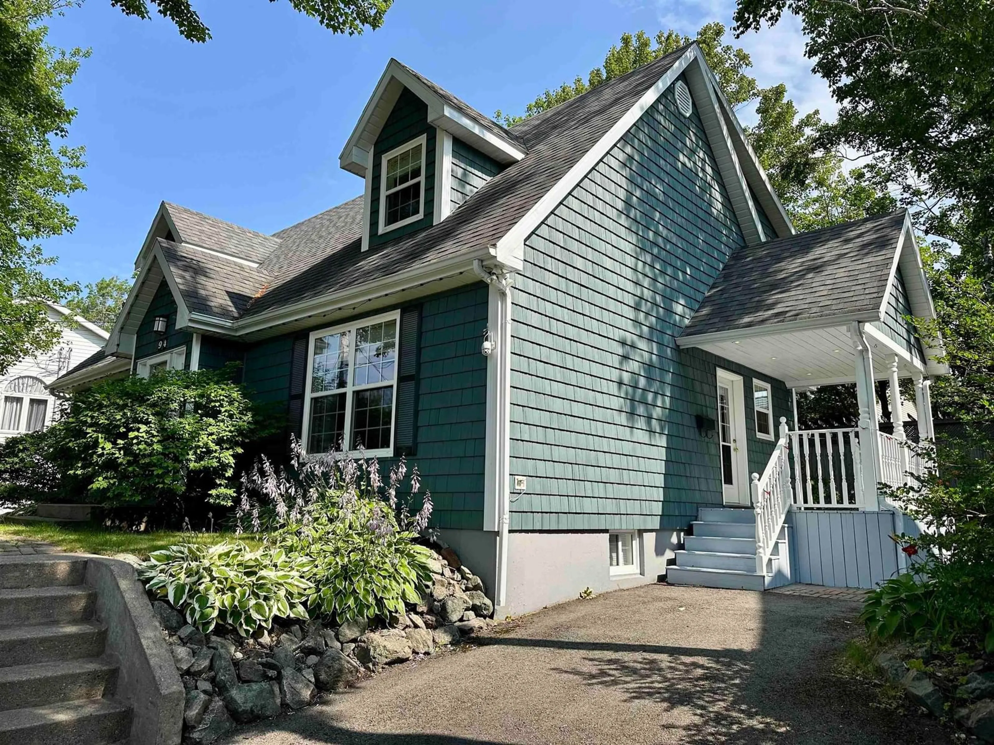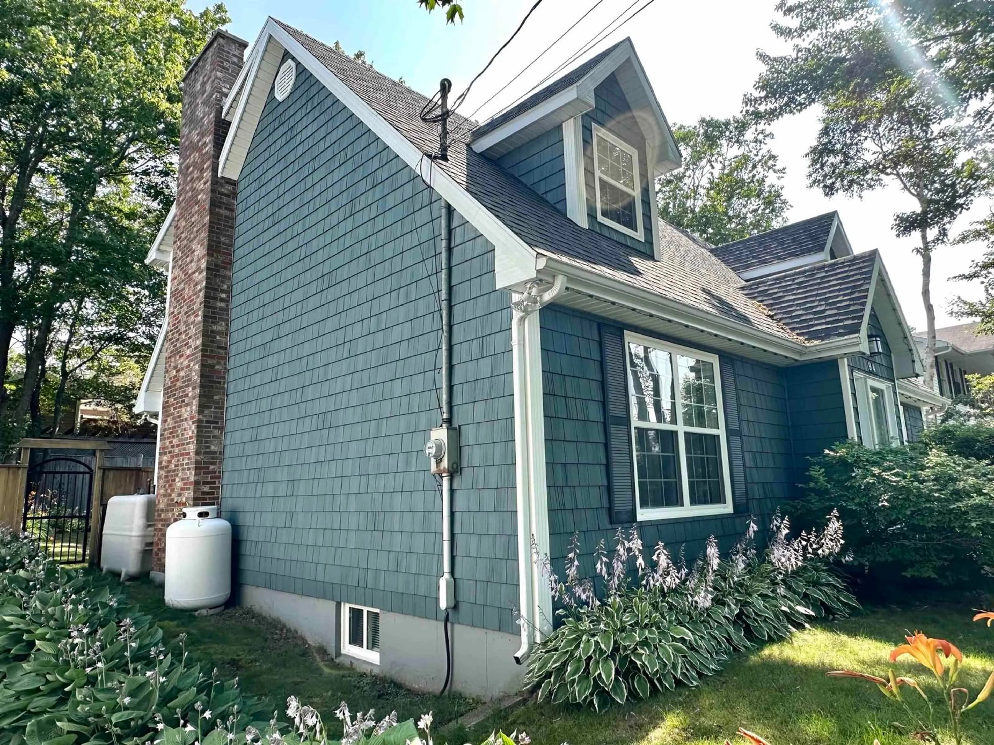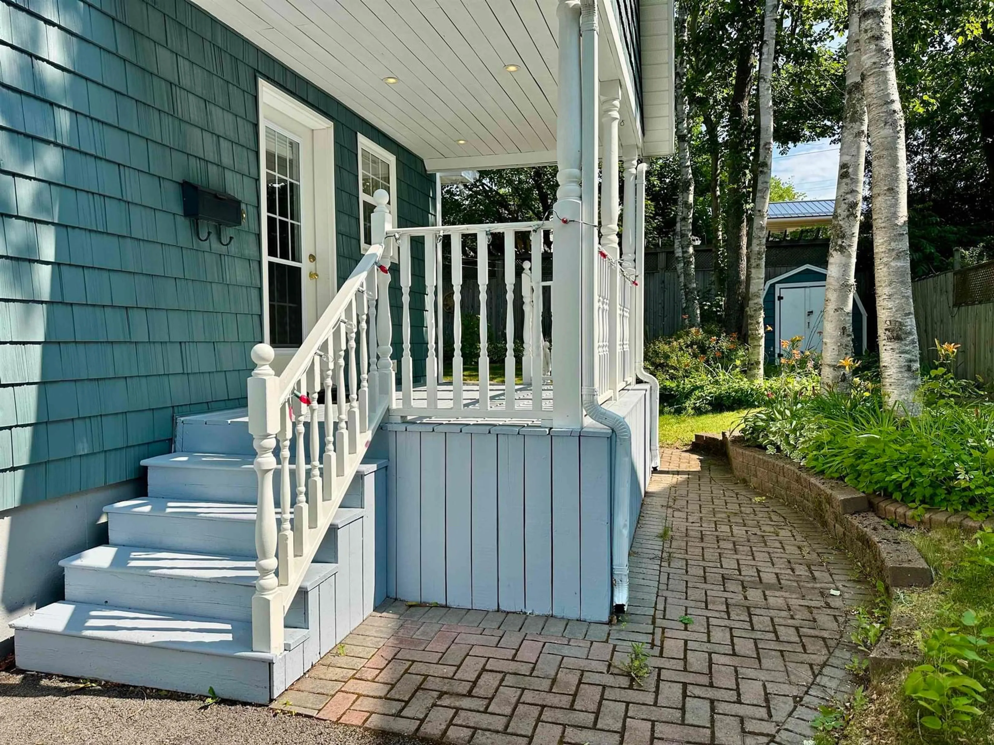94 Cottagedale Cres, Sydney, Nova Scotia B1P 6T8
Contact us about this property
Highlights
Estimated valueThis is the price Wahi expects this property to sell for.
The calculation is powered by our Instant Home Value Estimate, which uses current market and property price trends to estimate your home’s value with a 90% accuracy rate.Not available
Price/Sqft$170/sqft
Monthly cost
Open Calculator
Description
Wonderful curb appeal with this home at 94 Cottagedale Crescent in Sydney. This home is impeccably maintained and is situated in one of Sydney's most desirable neighborhoods. This property offers the best of both worlds: peaceful privacy and proximity to all amenities, including the hospital, schools, downtown core, and the highway. From the moment you arrive, you'll be charmed by the home's stunning appeal with its meticulously landscaped gardens. The private backyard oasis is ideal for relaxing or entertaining, offering a serene escape just minutes from city conveniences. Step inside to a bright and spacious kitchen which flows to the family room which is perfect for family gatherings. Hardwood floors span most of the main level, which also includes a formal dining room, a half bath/laundry room, as well as a formal living room, which could also be used as a bedroom or office. A stately staircase takes you up to the second level where you will find a full bathroom and three large bedrooms. The primary bedroom boasts a luxurious en suite bath and also contains a large closet area. The home offers versatile heating options, including heat pumps, hot water and electric baseboards, and a cozy propane fireplace for added comfort and efficiency. The basement area contains a large rec room, utility room, full bathroom, a den, and plenty of storage space. Don't miss the opportunity to own this elegant and spacious home in an unbeatable location. Contact your agent today!
Property Details
Interior
Features
Main Floor Floor
Bath 1
6'11 x 5'1Kitchen
13'5 x 17'5Family Room
13'3 x 16'4Dining Room
13'2 x 14'11Exterior
Features
Parking
Garage spaces -
Garage type -
Total parking spaces 2
Property History
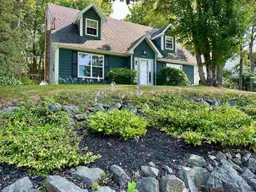 50
50