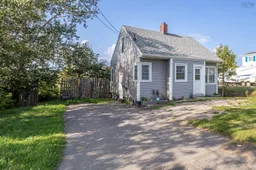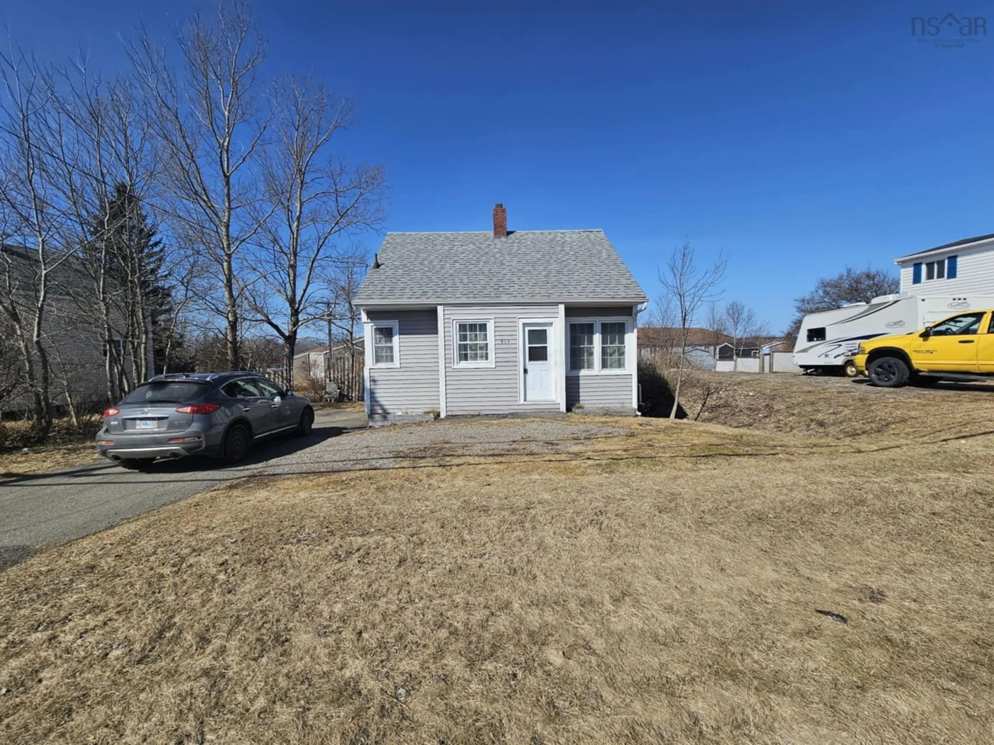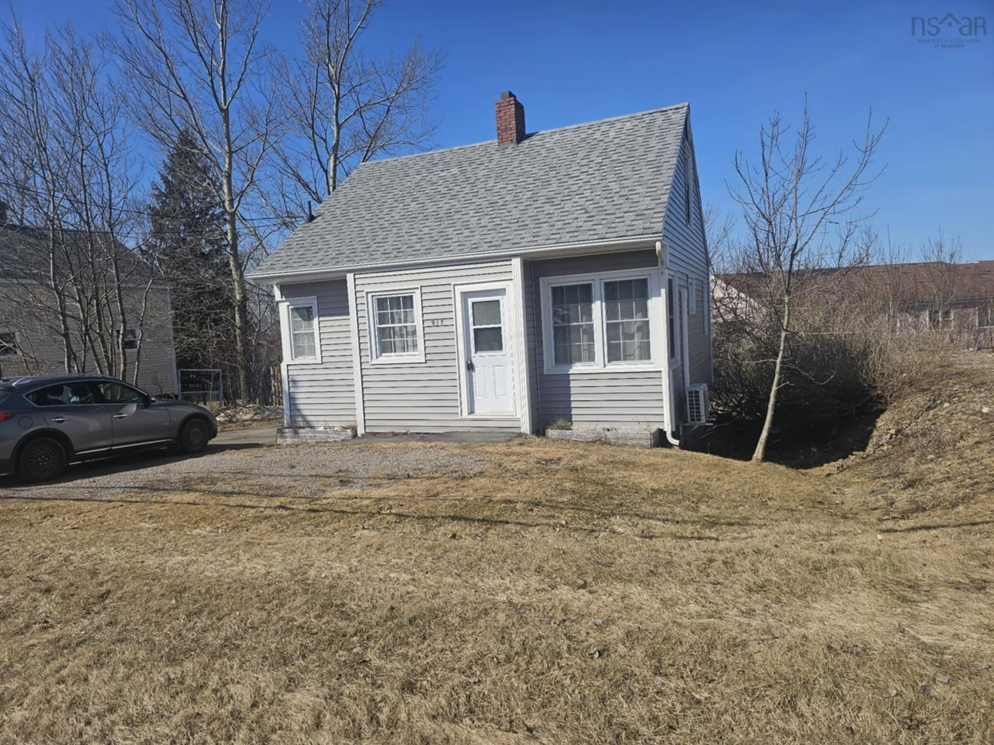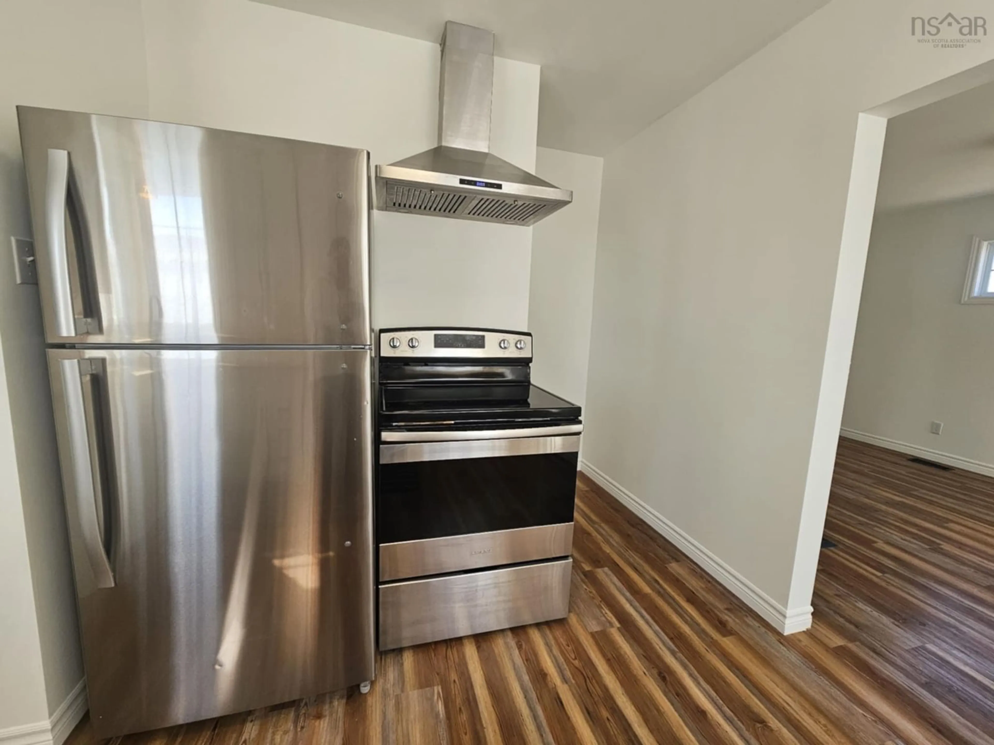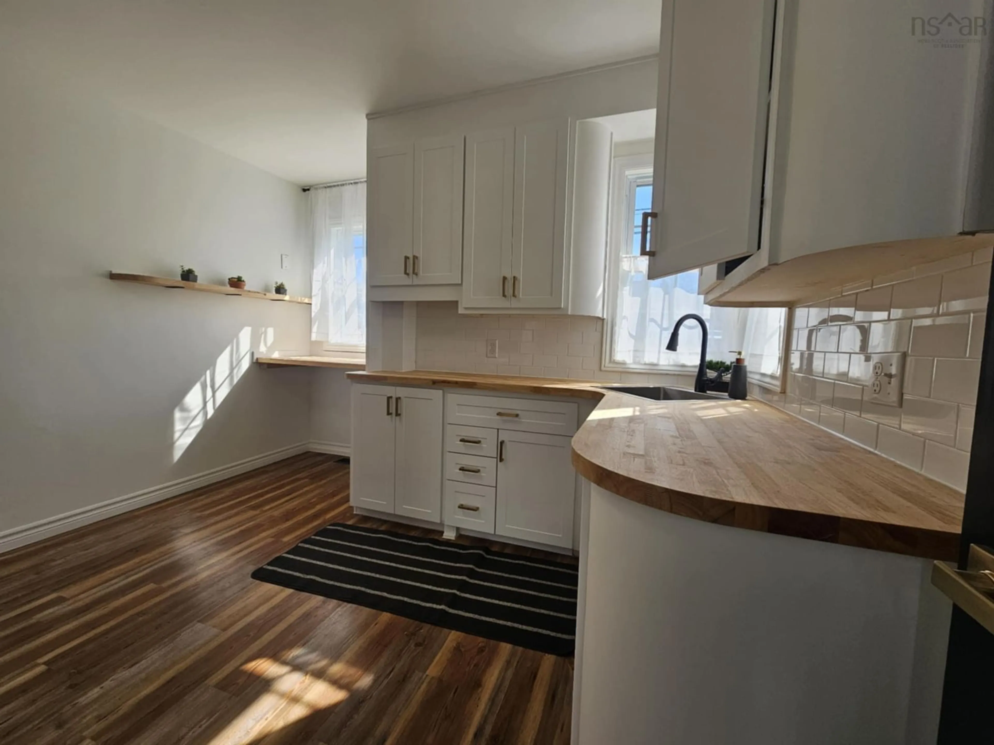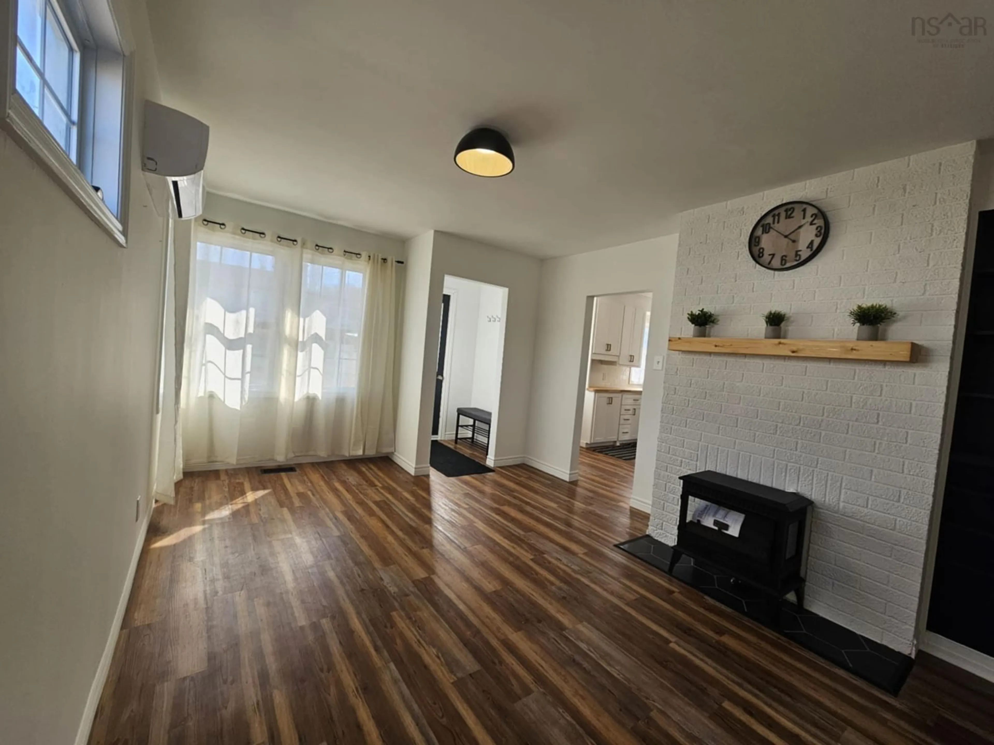917 Upper Prince St, Sydney, Nova Scotia B1P 5N8
Contact us about this property
Highlights
Estimated ValueThis is the price Wahi expects this property to sell for.
The calculation is powered by our Instant Home Value Estimate, which uses current market and property price trends to estimate your home’s value with a 90% accuracy rate.Not available
Price/Sqft$276/sqft
Est. Mortgage$1,026/mo
Tax Amount ()-
Days On Market34 days
Description
Located at 917 Prince Street, this delightful 1.5-story, 2-bedroom home showcases an excellent option for couples or small families. Step inside through the side entrance to be amazed by a bright eat-in kitchen featuring generous storage and sleek stainless-steel appliances. The unique living area boasts a heat pump and updated vinyl windows that fill the space with natural light—ideal for hosting gatherings or relaxing evenings. On the main floor, you’ll find a bedroom and a convenient 4-piece bathroom. Upstairs, the second bedroom includes a separate sitting area—perfect for unwinding with a good book while enjoying the gentle breeze from the window at the top of the stairs. This home has seen several recent improvements, ensuring modern comfort and style. In 2025, the kitchen was beautifully refaced, complete with brand-new countertops, sink, and faucet. The entire home received upgraded lighting and a fresh coat of paint, adding brightness throughout. The bathroom was also tastefully updated in 2025, and the basement was enhanced with energy-efficient spray foam insulation. Previous improvements include appliances (2019), an oil tank (2019), a heat pump (2019), and basement windows (2019). The siding, doors, and gutters were replaced in 2020, alongside a plumbing upgrade and new hot water tank. The roof, approximately 10 years old, adds further peace of mind. The paved driveway offers easy parking, and the backyard provides a peaceful escape while still being close to city amenities. This spotless, move-in-ready home is prepared to welcome you!
Property Details
Interior
Features
2nd Level Floor
OTHER
7 x 12Bedroom
13 x 4Property History
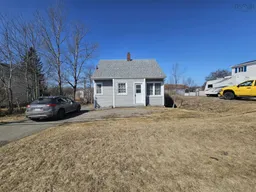 20
20