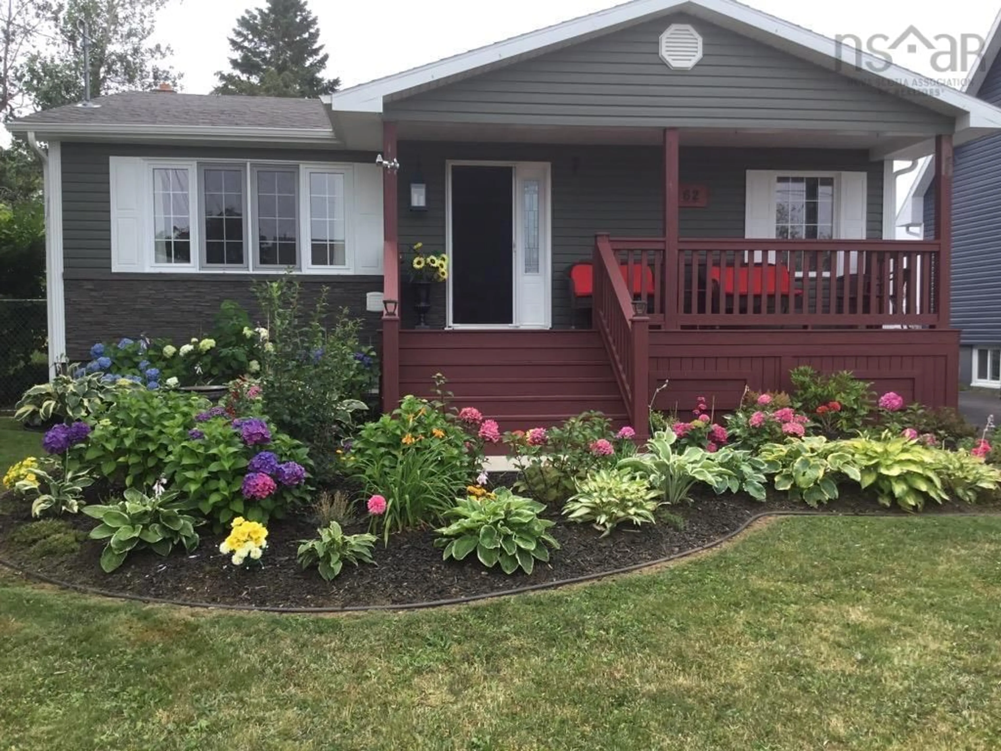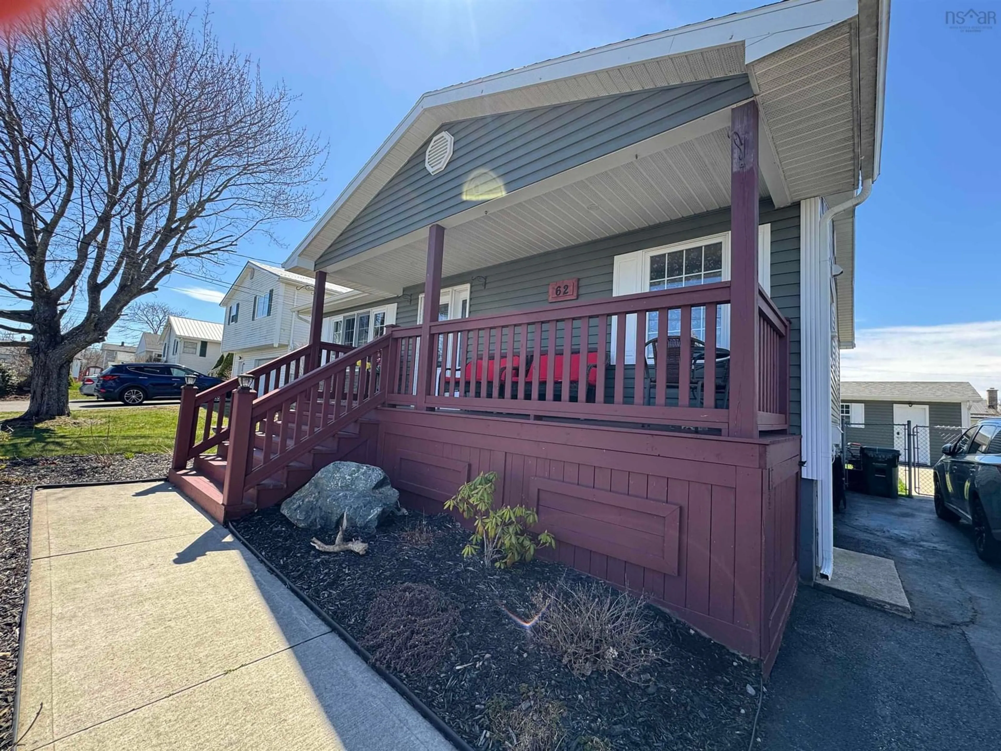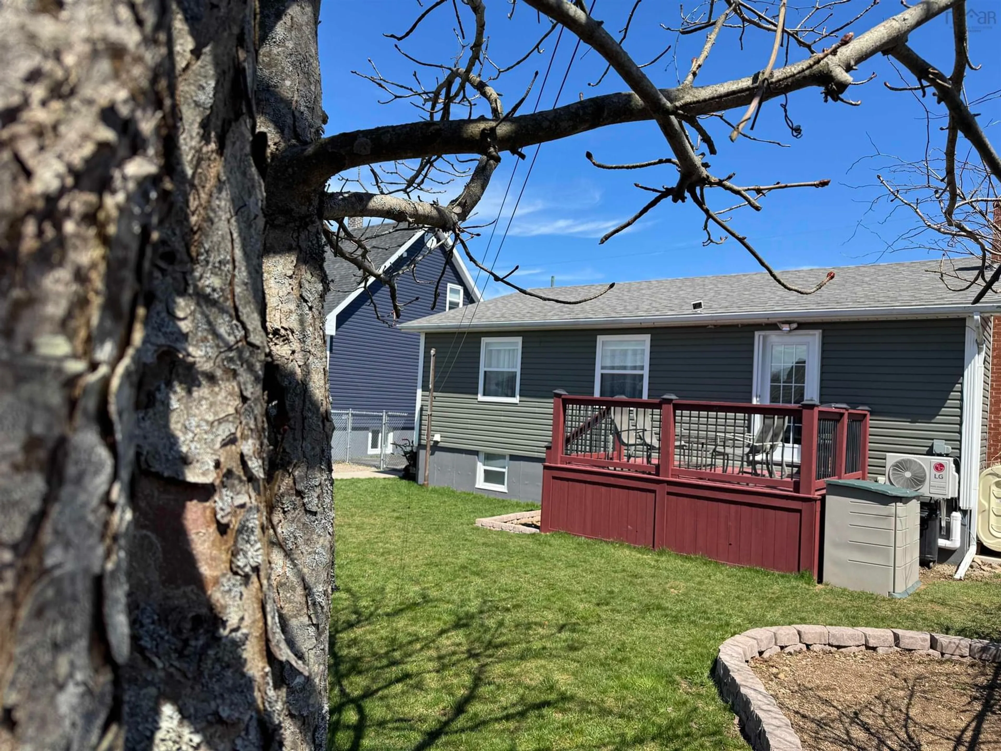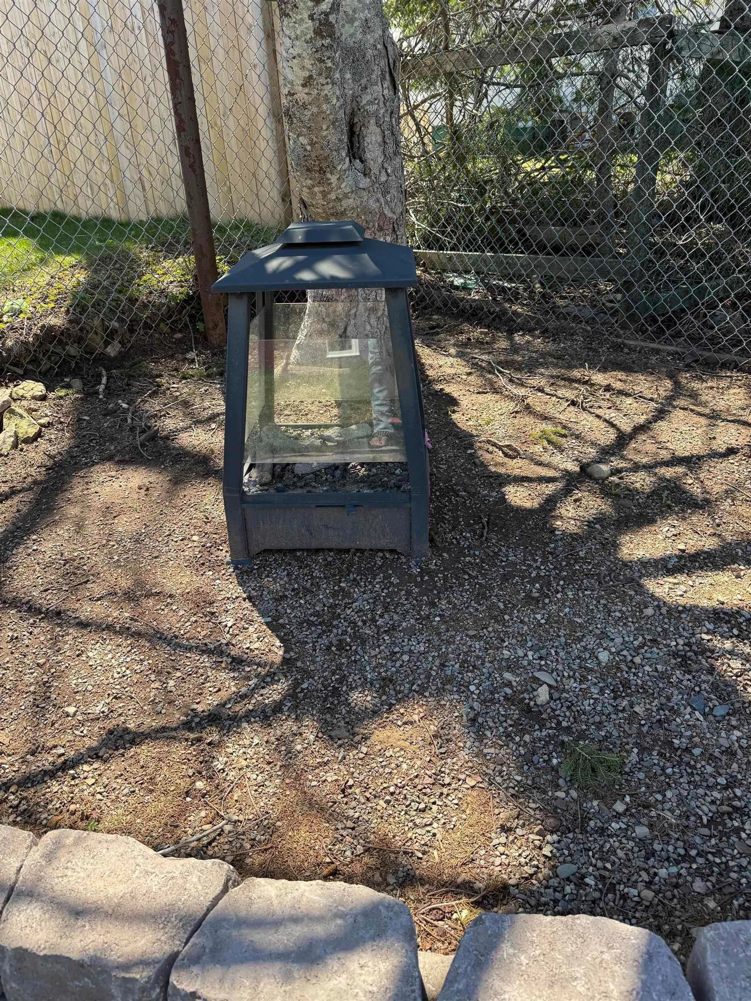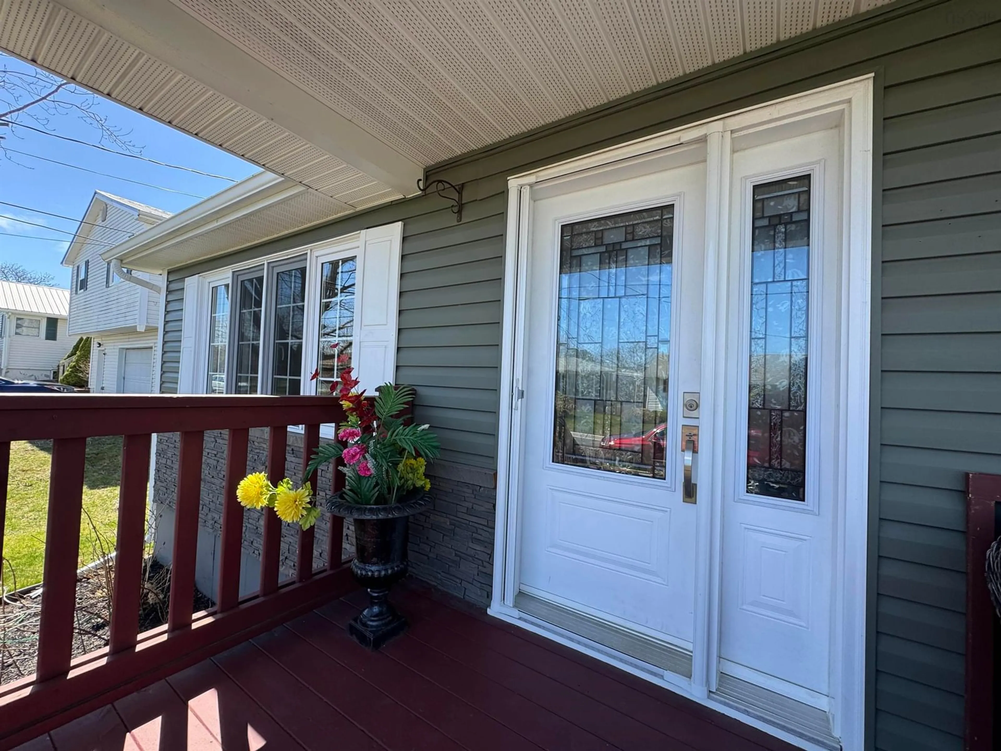Contact us about this property
Highlights
Estimated ValueThis is the price Wahi expects this property to sell for.
The calculation is powered by our Instant Home Value Estimate, which uses current market and property price trends to estimate your home’s value with a 90% accuracy rate.Not available
Price/Sqft-
Est. Mortgage$1,589/mo
Tax Amount ()-
Days On Market5 days
Description
Welcome to 62 Lynne Drive! This 4 bed/2 Bath home is tucked away in a quiet neighbourhood, away from heavy traffic, but within walking distance to Cusack Elementary and minutes to Sydney Academy. Presently in use as a single-family home, a simple installation of locks on two doors will convert the home into two private living spaces; creating a 3 bedroom main floor, 1 bedroom basement unit. Each would be separated by the basement foyer and shared laundry. The side entrance is a split entry leading up to the main floor and down, to the basement foyer. Housed on the main level is an open-concept kitchen, dining and living room featuring hand-scraped oak flooring. To the back of the home, you’ll find a lovely primary bedroom with a private exit back deck leading to the fully fenced backyard. Two additional bedrooms and a 4 piece bath complete this level. The basement level, with a ceiling height of 6’8”, is home to a kitchen, living room, 4-piece bath, and storage room, which could be used as an office, den or bedroom by removing shelving and installing an egress window. A utility room containing the furnace, large closet and the aforementioned laundry room and foyer, finish off this portion. The exterior-covered front veranda is a perfect perch to relax and enjoy the warmer weather. A perennial front garden is large enough to make the property pop but small enough to maintain. The driveway is paved and large enough for 2 cars to park side by side. There is an exterior 110 plug the owners use to charge their vehicles. Within the fenced-in backyard is a 12x16 wired insulated shed with a plethora of uses. The roofing shingles were replaced in 2021 as well as the oil tank and the owners believe the furnace . The home is set up for a generator and an air exchanger was installed in 2023. The attention to detail in this move in ready home ,range from moldings, to high quality laminate flooring, to a rain gutter collection system on the back yard shed. A must see!
Property Details
Interior
Features
Property History
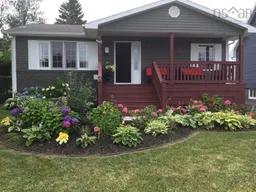
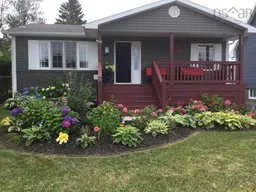 43
43
