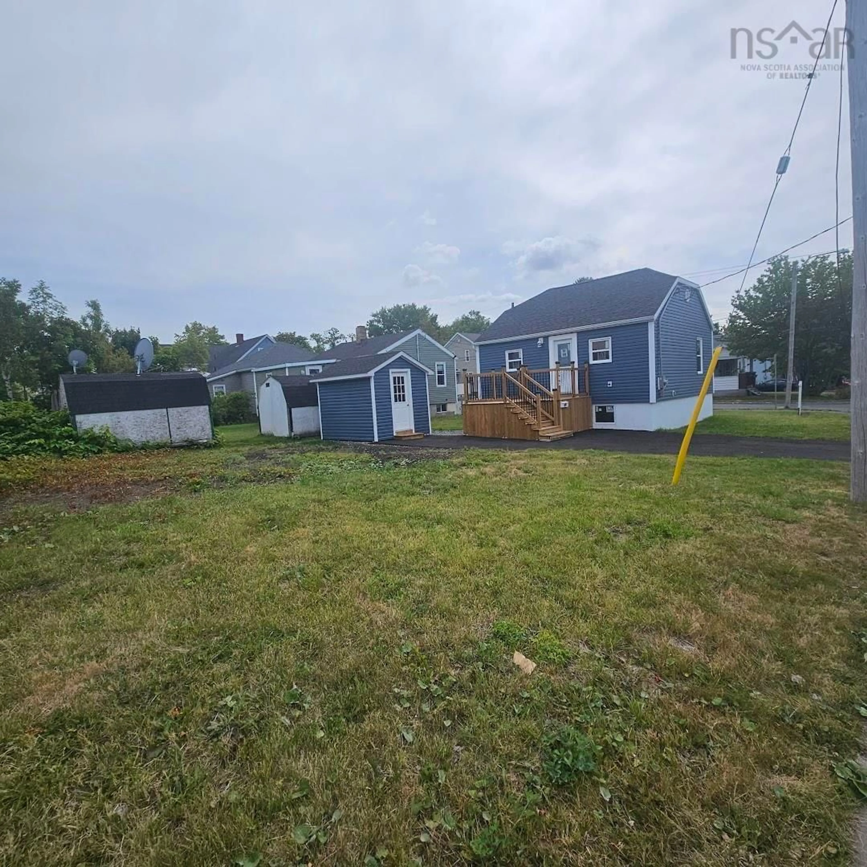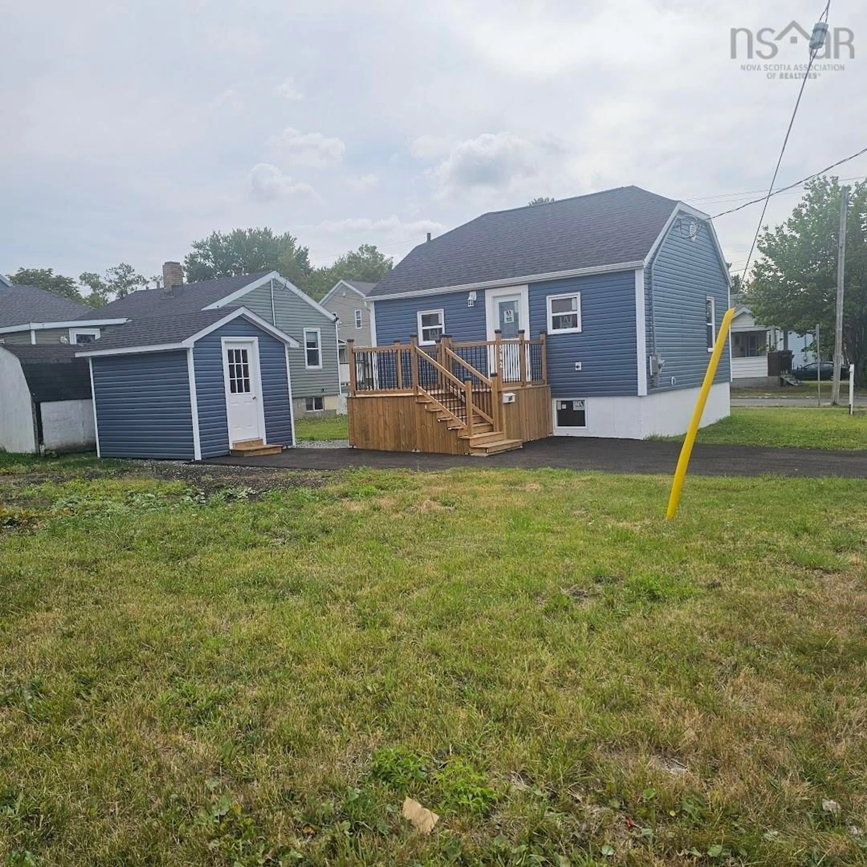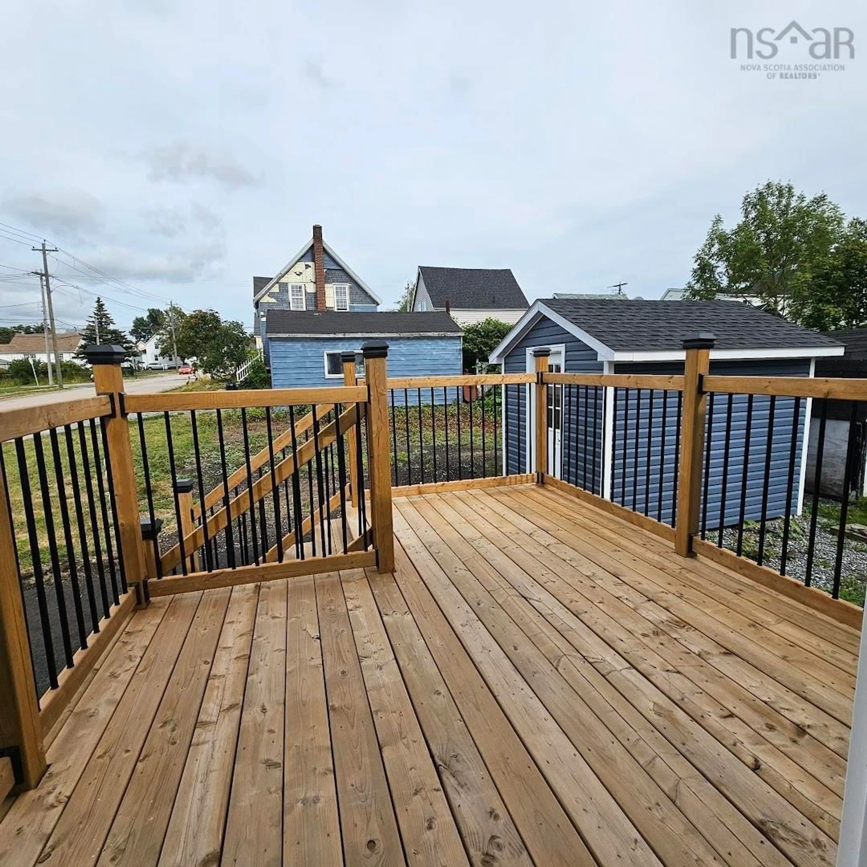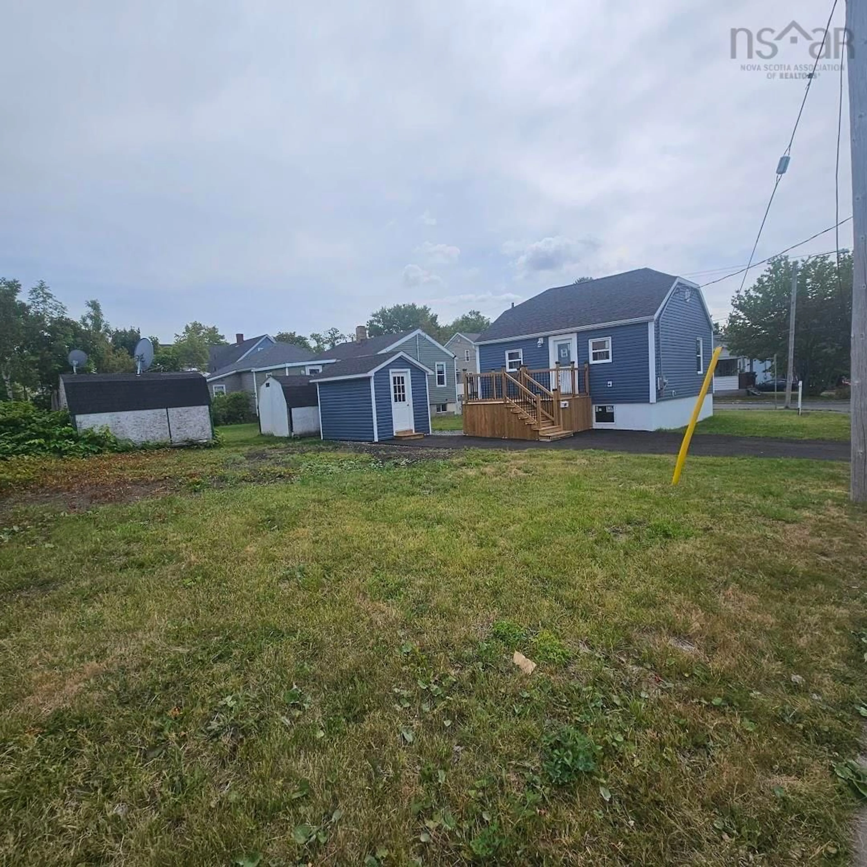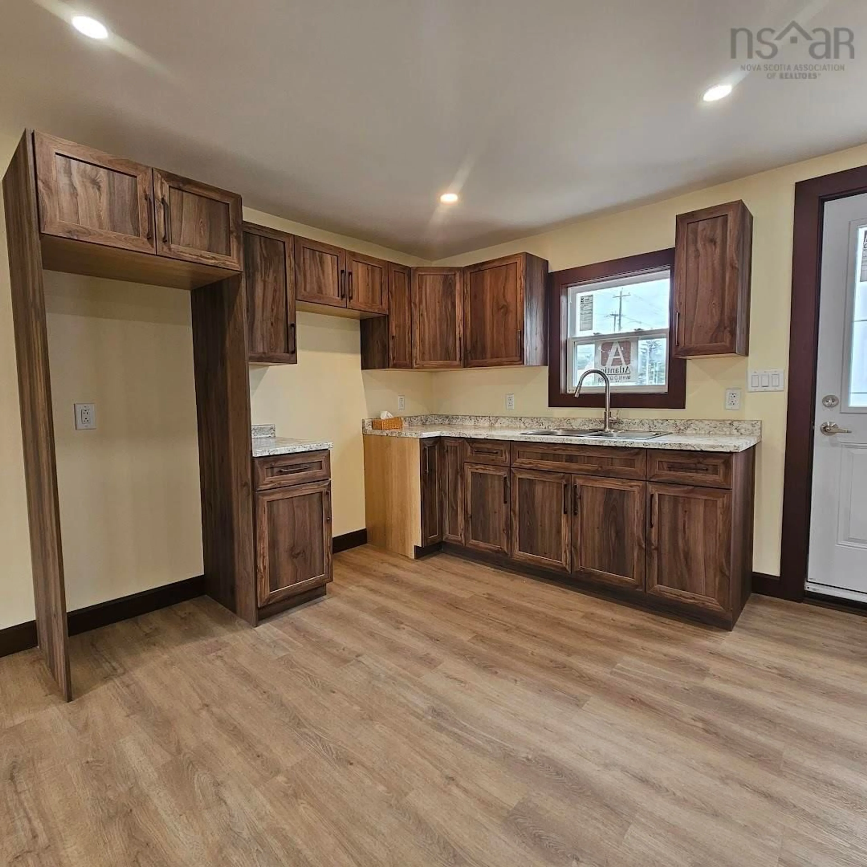382 Chestnut Dr, Sydney, Nova Scotia B1P 4Y8
Contact us about this property
Highlights
Estimated valueThis is the price Wahi expects this property to sell for.
The calculation is powered by our Instant Home Value Estimate, which uses current market and property price trends to estimate your home’s value with a 90% accuracy rate.Not available
Price/Sqft$215/sqft
Monthly cost
Open Calculator
Description
Welcome to this beautifully renovated bungalow, thoughtfully updated from the studs up with quality craftsmanship and modern design. Located in a peaceful, established area of Sydney, this home offers a perfect blend of style, comfort, and functionality. Step inside to discover a bright, open-concept main floor featuring high-end flooring, custom-built cabinetry, and a stunning staircase that adds architectural charm. The kitchen showcases quality-built cabinets with modern finishes, creating a space that’s both elegant and highly functional. The main level includes a spacious living area, a full 4-piece bath, and a comfortable bedroom—ideal for convenient single-level living. Downstairs, the fully finished basement features two additional bedrooms (both with proper egress), a half bath, laundry area, and excellent insulation throughout, ensuring warmth and energy efficiency year-round. Outside, enjoy the convenience of a paved driveway, a charming and practical shed, and an oversized lot with space to add a garage or create your dream backyard. Additional highlights include: Electric heating with a high-efficiency heat pump Modern, cohesive decor throughout Well-insulated for year-round comfort and efficiency Perfect for first-time buyers, downsizers, or investors—this turn-key home has it all. Don’t miss this opportunity—
Property Details
Interior
Features
Main Floor Floor
Bedroom
10 x 10Bath 1
Living Room
23 3 x 12 3 8Property History
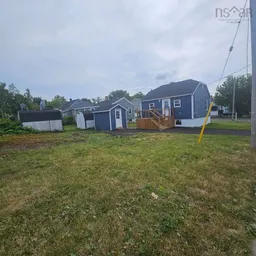 18
18
