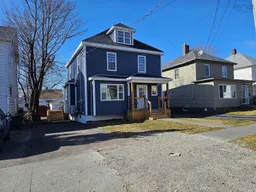New beginnings and fresh starts! Welcome to this inviting , spacious family home located in the heart of Sydney offering ample space for your family and friends. With 3 bedrooms , 3 bathrooms, additional bonus rooms with the third level and basement finished this home allows for plenty of room for everyone to enjoy. As you enter the main floor, you'll be greeted with a warm welcoming entrance with the main floor half bath to the left. Flowing into an open concept living space and a large kitchen with custom kitchen cabinets and the rear mud room leading to the back yard. The upper level features 3 bright bedrooms and a full bath with tub and shower from the primary bedroom and a second full bath with tub and shower on the same level. The third level is complete and provides extra space or a growing family or guests. The basement allows additional rooms for childrens playing area ,hobbys or a nice office or storage. An opportunity to make this large family home your own. The cabinets are quality built, the stairway is stunning with landings on each level. Each level is carefully designed with beautiful finishes, sharp fixtures, stunning stairs, durable and appealing flooring throughout. The extra heat pumps will provide energy savings and act as a cooling component for those warm summer months. The huge deck is a bbq area for family gatherings and entertaining. The level yard would make perfect private area for everyone. COMPLETELY RENOVATED New sewer line replaced by the municipality in the front of house.
 35Listing by nsar®
35Listing by nsar® 35
35


