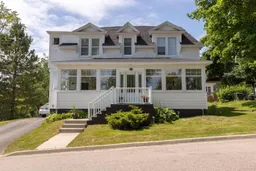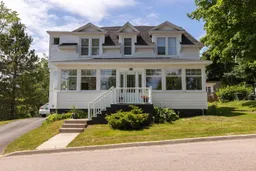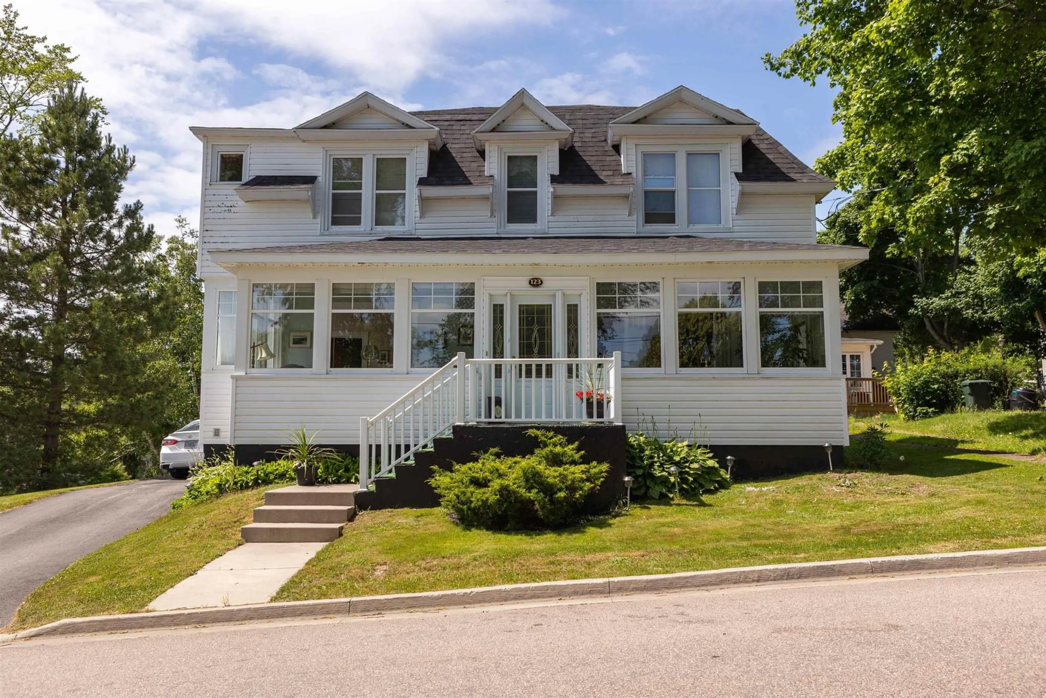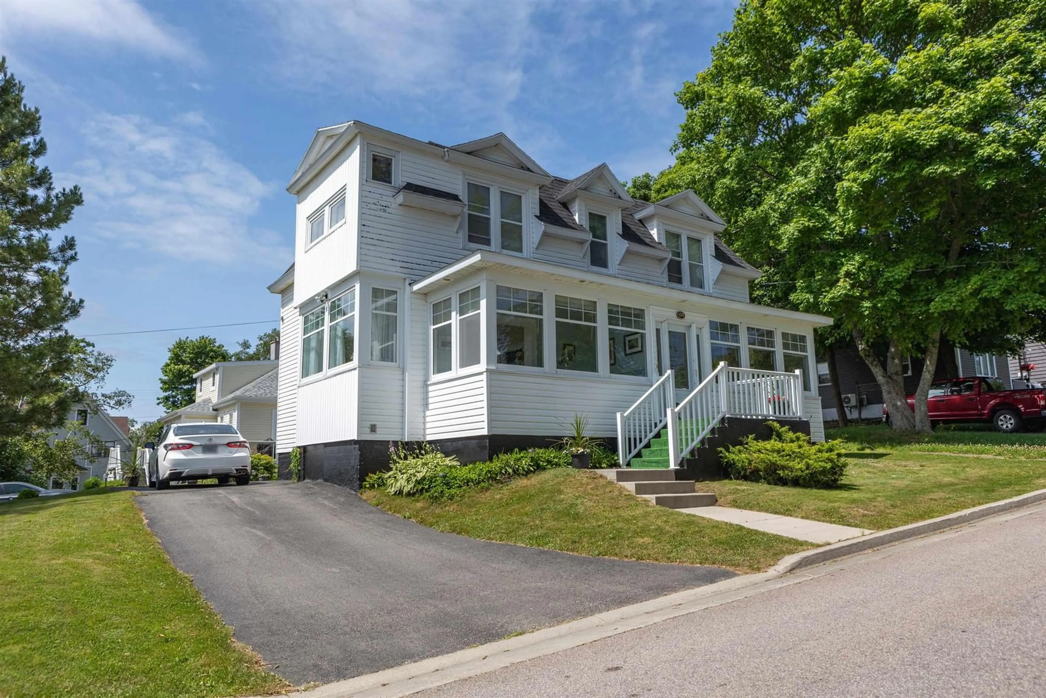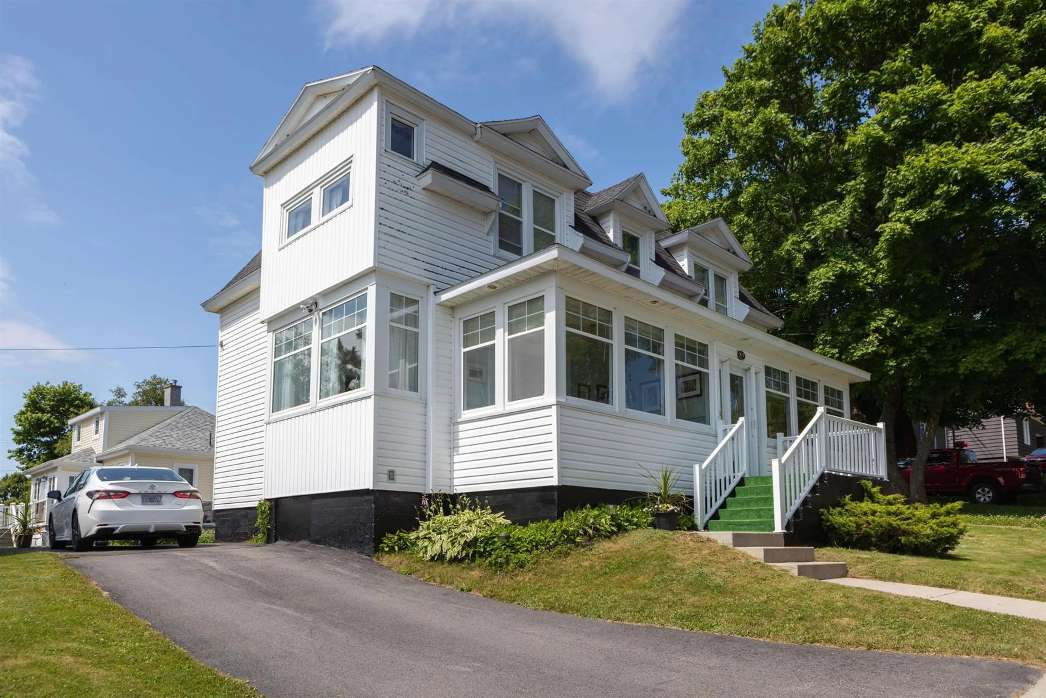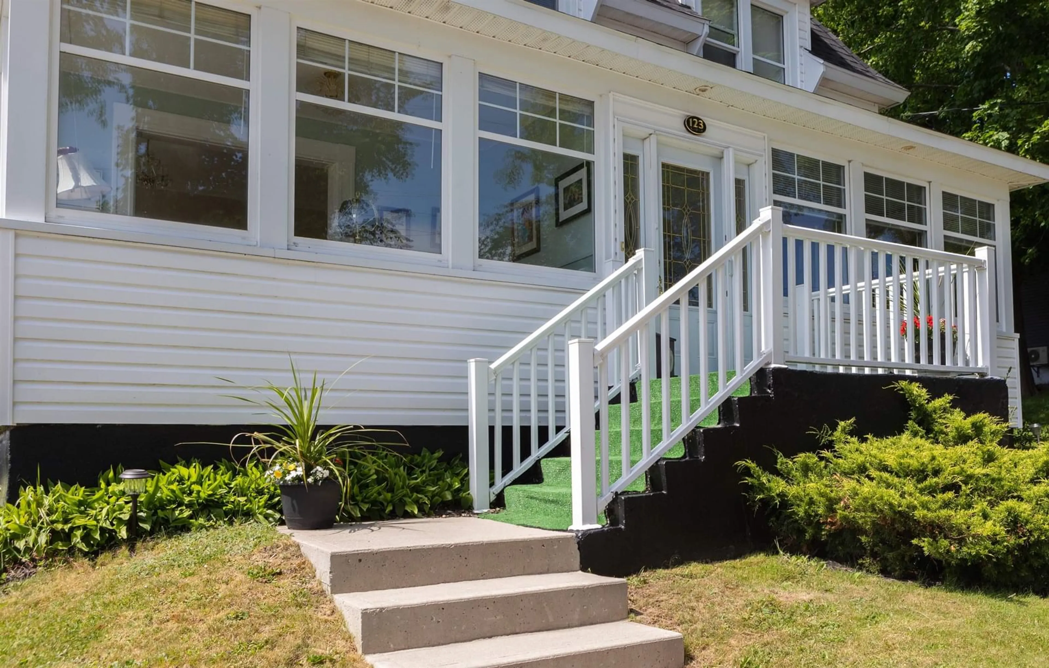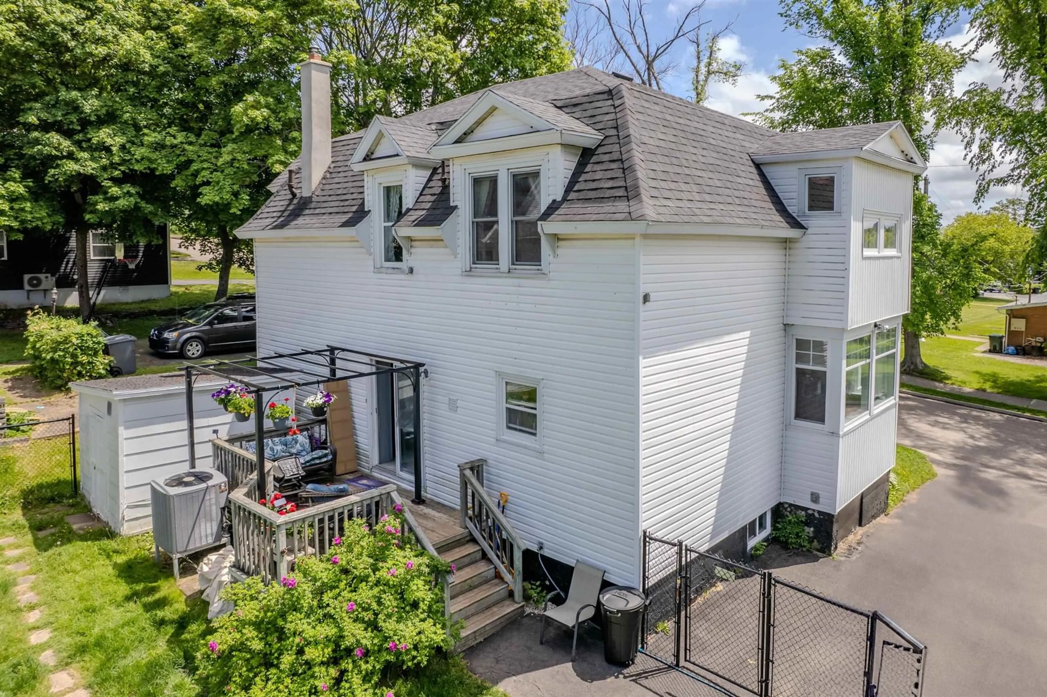123 Royal Ave, Sydney, Nova Scotia B1P 4M4
Contact us about this property
Highlights
Estimated ValueThis is the price Wahi expects this property to sell for.
The calculation is powered by our Instant Home Value Estimate, which uses current market and property price trends to estimate your home’s value with a 90% accuracy rate.Not available
Price/Sqft$172/sqft
Est. Mortgage$1,568/mo
Tax Amount ()-
Days On Market19 hours
Description
Welcome to 123 Royal Avenue! This magnificent property is a rare find on one of Sydney's most historic and desired streets. This home offers the perfect combination of a serene, family oriented neighbourhood with the convenience of living in the heart of the city. The house sits proudly on over 11,000 Square foot lot (with an approved subdivided PID if one would like to sell the other side). With approximately 2100 square feet of living space and has been carefully designed for maximal comfort and entertaining. Upon arrival you will be immediately charmed by the classic exterior which features a stunning sun porch as you enter the house. On the main level, the front door opens into an inviting foyer. The newly renovated kitchen offers exceptional functionality and includes an island which will almost certainly serve as the family gathering area and entertainment centre. Off the kitchen is a lovely back porch with a fenced in yard. Immediately adjacent is a cozy dining room brightly illuminated in natural light and another sun nook. The large large living room also on this level boasts beautiful windows and a spectacular propane fireplace; the ideal room for entertaining. A two piece bathroom also is included in this level. Ascend to the second level to find three large bedrooms, 4-piece bathroom. This level also hosts the laundry. The elegant finishes, hardwood floors found throughout the house create a sense of timeless style and allure. This house is truly the kind of showpiece that you will be proud to share with family and friends. The strikingly beautiful tree-lined street is in close proximity to the Hospital and walking distance to schools, the harbourfront, Wentworth Park and the all the amenities in the Downtown core. This house is a must see!!
Property Details
Interior
Features
Main Floor Floor
Sun Room
17'7 x 6'4Foyer
16 x 6Living Room
24'1 x 13'5Dining Room
15'3 x 9'10Exterior
Features
Property History
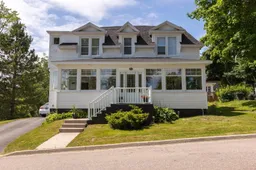 33
33