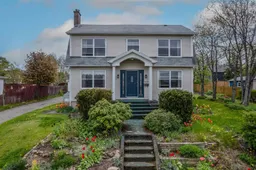Welcome to 112 Howe Street, a Perfect Blend of Character and Comfort in the Heart of Ashby! As you enter this charming four bedroom home, as you step inside, you are greeted by a wide, open entryway accented by a beautifully crafted staircase that immediately sets the tone for the home’s warmth and character. Sunlight pours into the bright rooms, enhanced by rich hardwood floors and a cozy wood stove in the living room. The main level offers a spacious and functional layout, featuring a large kitchen, inviting living and dining areas, and a convenient half bath. Upstairs, you’ll find four generously sized bedrooms and a full bathroom. The expansive primary bedroom provides the perfect retreat, with ample space to relax. Set on a beautifully landscaped lot, this home also includes a detached garage with carport. The pride of ownership shines inside and out, with recent updates including North Air windows (2019), oil tank (2023), furnace (2021), and hot water tank (2021). The garage siding and door were also replaced in 2023. Located just minutes from schools, parks, shopping, and local amenities, 112 Howe Street offers a peaceful retreat with the convenience of city living. A truly special home with space to grow, book your showing today!
Inclusions: Stove, Dishwasher, Dryer, Washer, Freezer, Refrigerator
 46
46


