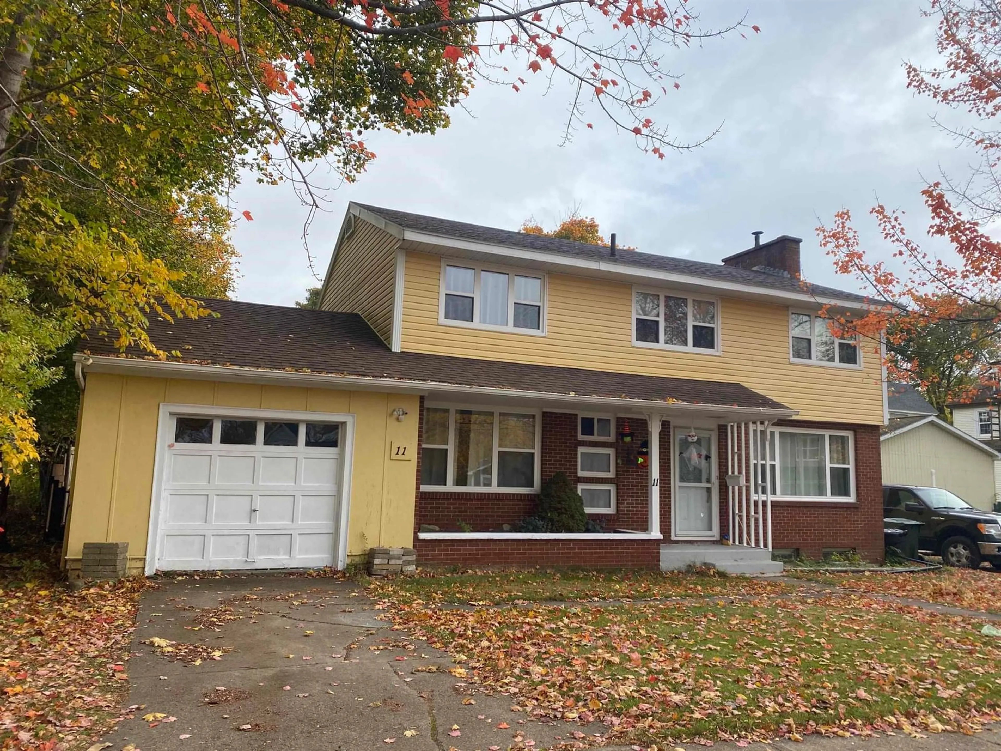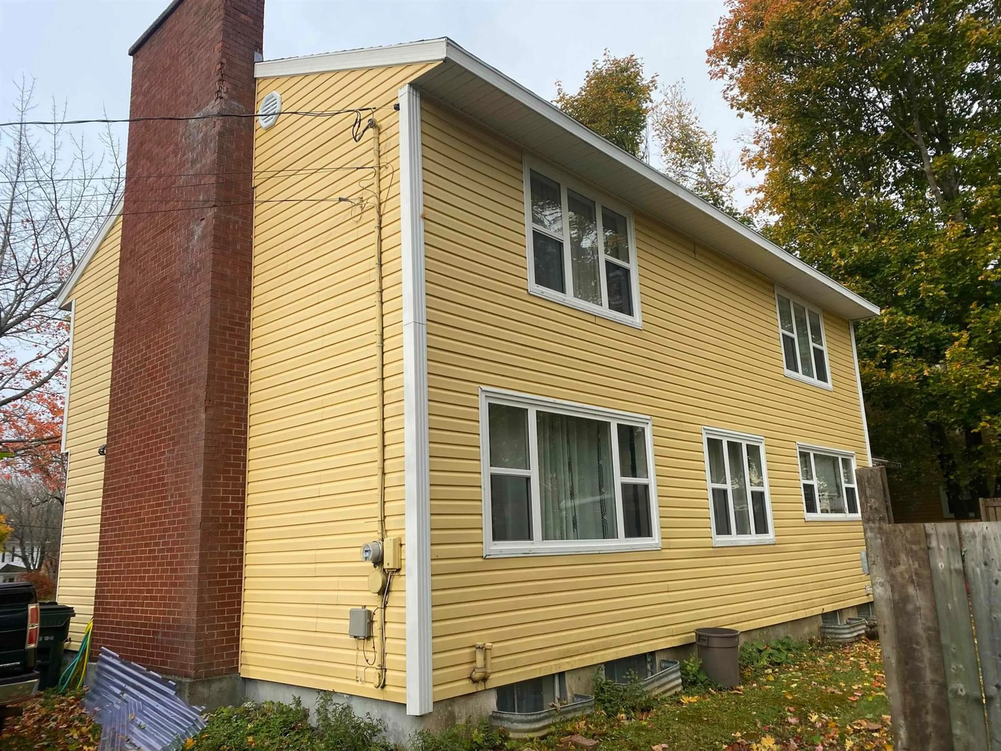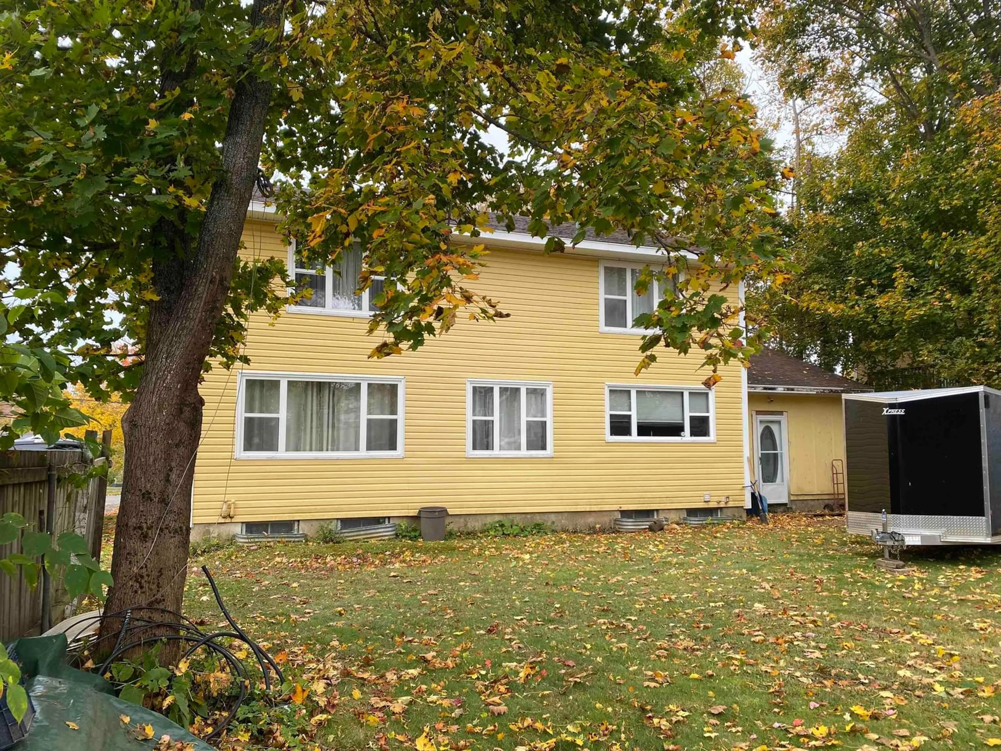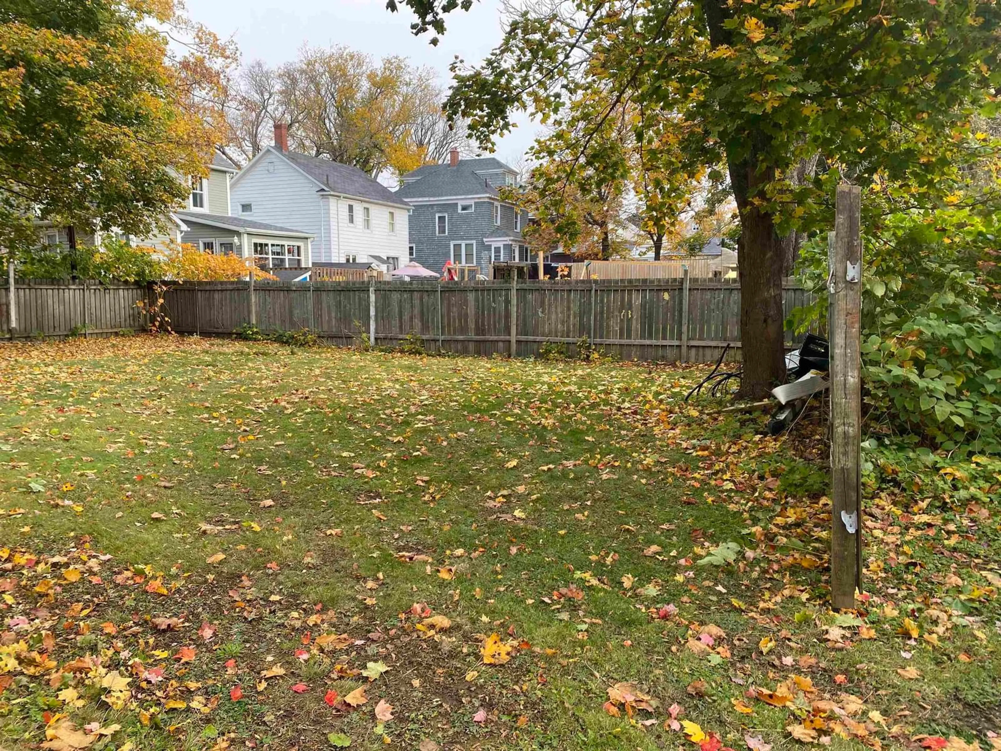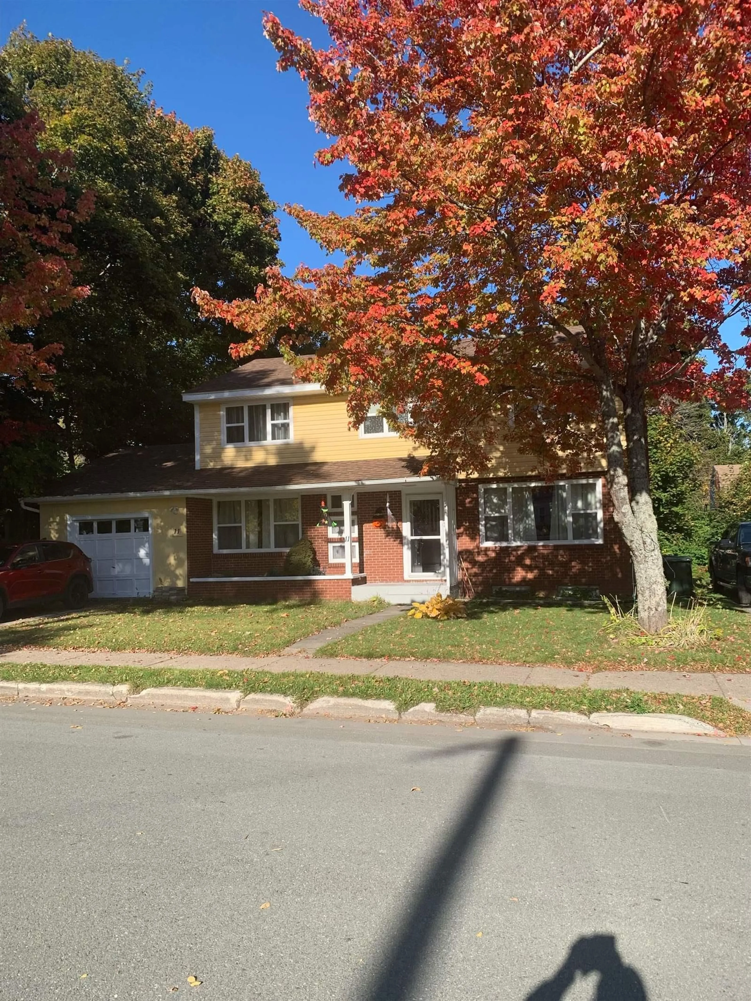
11 Hospital Street, Sydney, Nova Scotia B1P 2H5
Contact us about this property
Highlights
Estimated ValueThis is the price Wahi expects this property to sell for.
The calculation is powered by our Instant Home Value Estimate, which uses current market and property price trends to estimate your home’s value with a 90% accuracy rate.Not available
Price/Sqft$203/sqft
Est. Mortgage$1,514/mo
Tax Amount ()-
Days On Market181 days
Description
Located in the heart of Sydney and within walking distance to parks, schools, shopping, the new NSCC Sydney Waterfront Campus and other amenities, this 4-5 bedroom home with 1.5 baths has an attached garage, shed, large back yard, paved driveway and a wood fireplace in the living room to warm you on those chilly evenings. Entering through the front door and into the foyer, the staircase to the second level is just inside or go right into the spacious living room which is open to the dining room, through which the kitchen is accessed and continue around to the main floor den/office or bedroom and half bath and back out to the foyer. The second floor consists of four nice size bedrooms, full bath and cedar closet. The large windows throughout the home allow for an abundance of light to shine through. The basement is partially developed with a utility/storage room, laundry room, rec room and an additional room open to the rec room for use as desired; only flooring and some ceilings would be needed to complete this space. The 14x24 wired, attached garage can be accessed through the kitchen, the overhead door or from the large back yard. Call or text your favourite realtor today for your private viewing.
Property Details
Interior
Features
Main Floor Floor
Foyer
8'3 x 5'7Kitchen
12'7 x 10Living Room
12'4 x 23'6Dining Room
9'11 x 9'6Property History
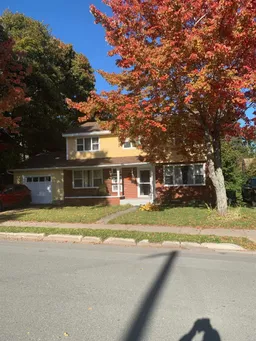 42
42
