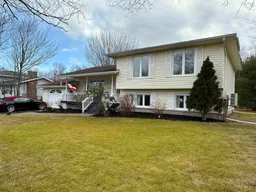Welcome to 35 Carmichael Drive, a spacious and very well maintained home located in one of the finest areas around. With over 2100 square feet of living space and just a short distance to the Cape Breton Regional Hospital and all the amenities of Sydney River, this property may be just what you are looking for Upon entering the property, you will enter on its double wide paved driveway and attached heated garage. The versatile garage gives you the option to shelter your vehicle or use as your workshop or use as an additional storage space. This 4 level side split home features engineered hardwood flooring on the main level and two heat pumps in the home help provide efficient heating and cooling. The main level features a spacious and cozy living room, dining room, and kitchen. Off the kitchen is your access to the attached garage. Venture to the second level where you have 3 sizeable bedrooms and a full bathroom. On the lower level there is a large Rec Room space, an additional large bedroom and another bathroom. The basement area is partially finished and quite large as well. A perfect space to add additional living space or keep its current use providing additional storage space. Enjoy the tilt and swing Polytech windows throughout the home, relax on the covered front porch area, or take it easy on the back deck taking in the backyard space backed onto a peaceful wooded space. Homes in this area don't come up too often and when they do, they can be gone quickly. Contact your agent to view today!
Inclusions: Stove, Dishwasher, Dryer, Washer, Freezer - Stand Up, Microwave, Refrigerator, Other
 50
50

