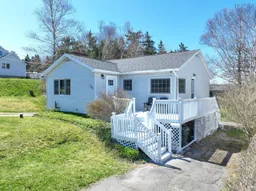Welcome to 142 MacRae Avenue, located in one of Sydney River’s most sought-after neighbourhoods. Set on a private, tree-lined lot with a semi wrap-around deck leads to the front entrance, where a bright mudroom with built-in storage sets the tone for the rest of the home. Step inside to a fully renovated main living area featuring hardwood floors, a cozy wood-burning fireplace, and the efficiency of a heat pump. (2022) No need for renos, all done! Roofing shingles 2022, hot water tank and water softener 2021! The layout is functional and welcoming, with a seamless flow from the living space into the updated kitchen. The kitchen is fitted with modern cabinetry, sleek appliances, and access to both the side entrance and basement stairs. Two equally sized bedrooms are located at the back of the home, along with a refreshed full bathroom, making this space ideal for small families, professionals, or those looking to downsize. The walkout basement is full of opportunity. With high ceilings and ample natural light, it’s a blank canvas that could be transformed into additional living space, a home office, or even a secondary suite. The layout and private entry make it well-suited for future development or income potential. Outside, the circular driveway provides easy access and plenty of parking. The backyard is spacious and surrounded by mature trees, offering privacy and room to enjoy the outdoors. Walking distance to Sydney River Elementary, shopping district and 5 mins to hospital!
Inclusions: Range, Dishwasher, Dryer, Washer, Refrigerator
 45
45


