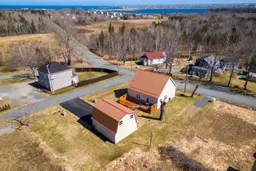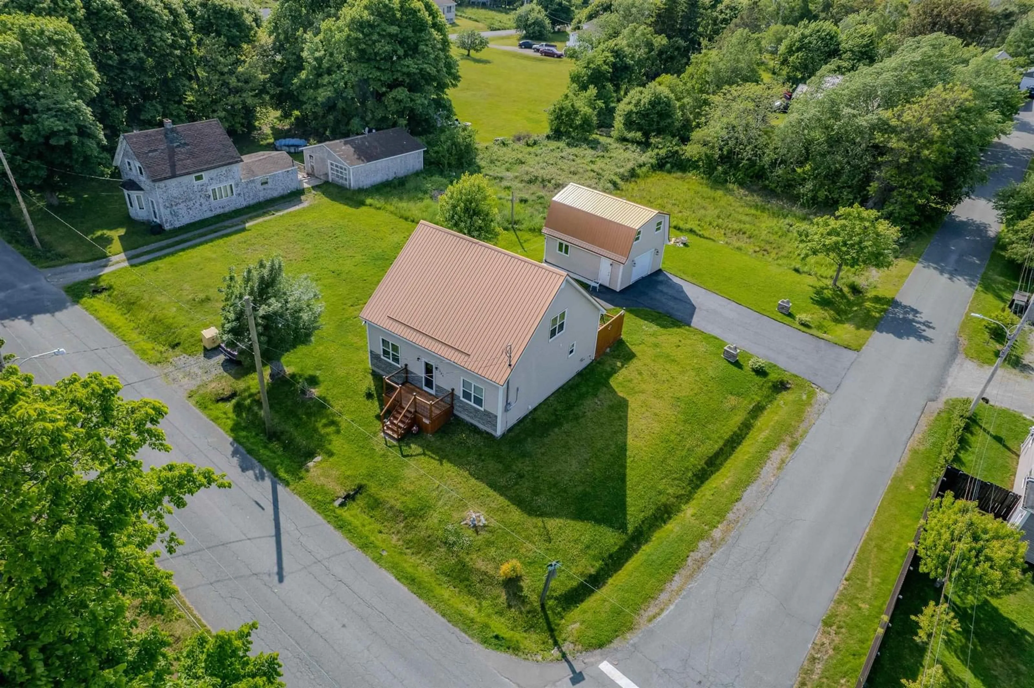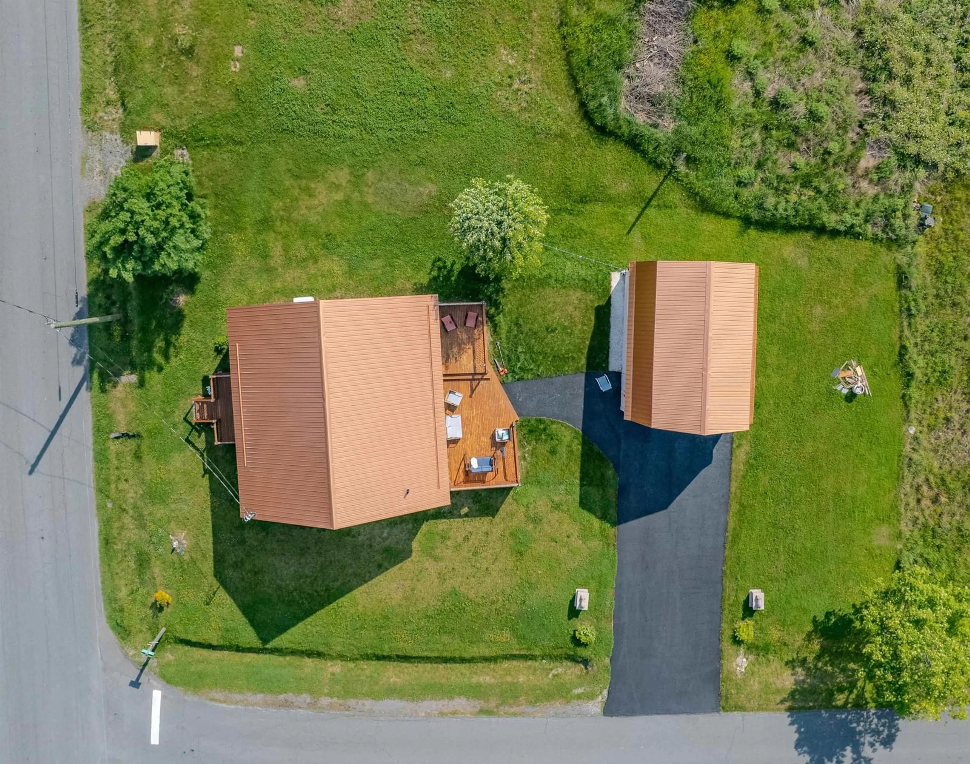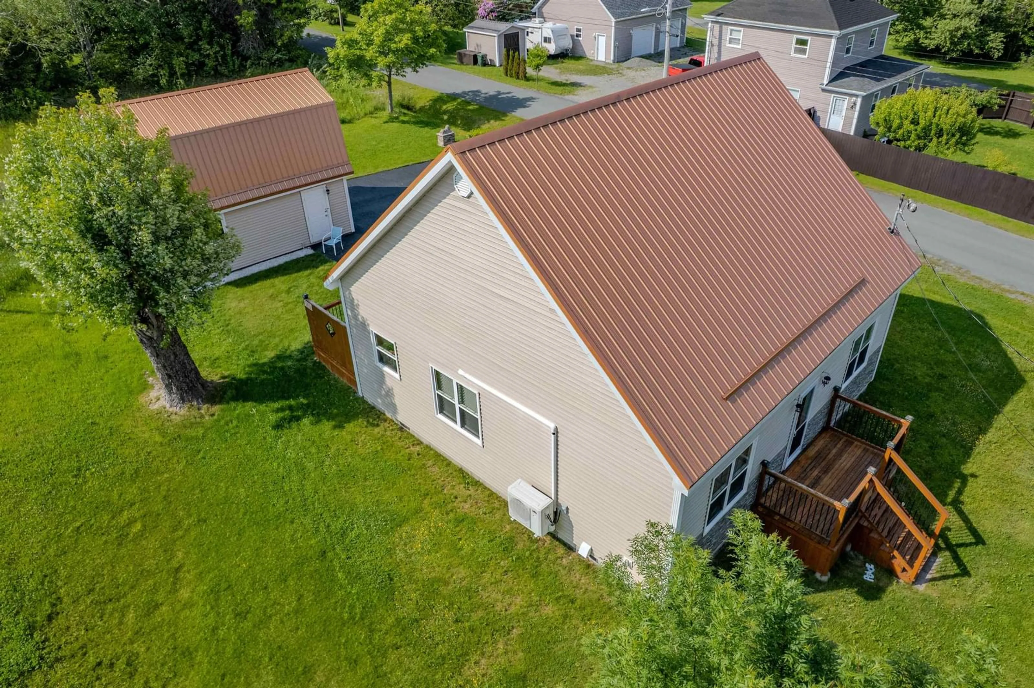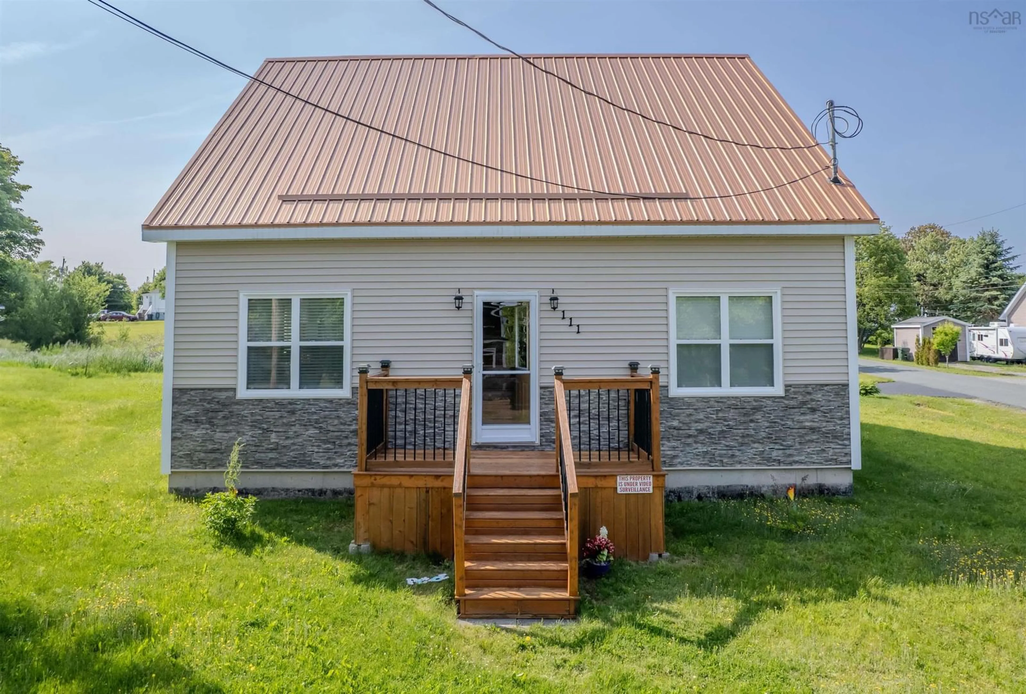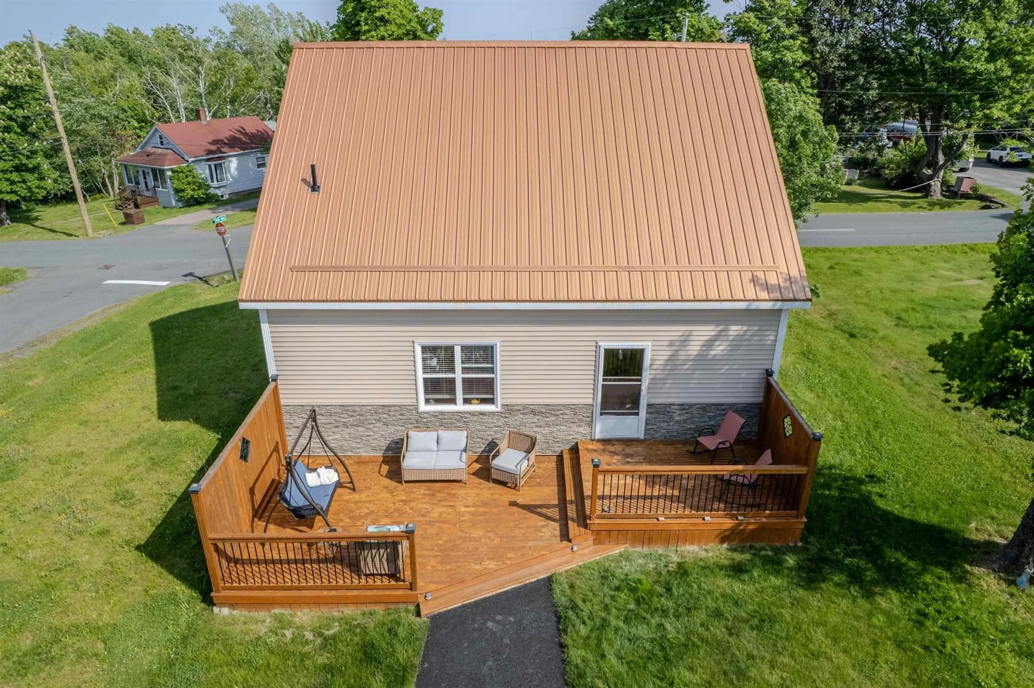111 Church St, Florence, Nova Scotia B1V 3G4
Contact us about this property
Highlights
Estimated ValueThis is the price Wahi expects this property to sell for.
The calculation is powered by our Instant Home Value Estimate, which uses current market and property price trends to estimate your home’s value with a 90% accuracy rate.Not available
Price/Sqft$248/sqft
Est. Mortgage$1,391/mo
Tax Amount ()-
Days On Market1 day
Description
Discover the perfect blend of modern style and turn-key convenience in this immaculate home, only five years old and in excellent condition. Step inside and be captivated by the bright and airy open-concept layout, flooded with natural light that highlights the gleaming hardwood floors. The living space is defined by a beautiful staircase that ascends to a unique loft-style bedroom, which dramatically overlooks the living area below. This private upper level also includes a convenient half-bath, creating a perfect personal retreat. This property is as practical as it is beautiful. The exterior features beautifully landscaped grounds, a double paved driveway for ample parking, and a durable, low-maintenance metal roof. Year-round comfort is guaranteed with an efficient electric heat system and a heat pump for both heating and cooling. Built on a solid 4-foot frost wall, this home was constructed with quality and longevity in mind, ensuring peace of mind for years to come. The true bonus is the incredible 20'x24' barn-style garage, which includes a full staircase leading to a spacious upper loft. This versatile space offers limitless potential, whether you envision a home office, an art studio, a workshop, or simply an abundance of clean, dry storage. Exceptionally clean and ready to move into, this stunning property is a rare find. Don't miss your chance—schedule your showing today
Property Details
Interior
Features
Main Floor Floor
Dining Room
11'4 x 13'3Eat In Kitchen
14 x 13'3Living Room
17'3 x 13.2Bedroom
13'3 x 10'11Exterior
Parking
Garage spaces 1
Garage type -
Other parking spaces 0
Total parking spaces 1
Property History
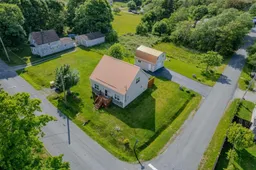 29
29