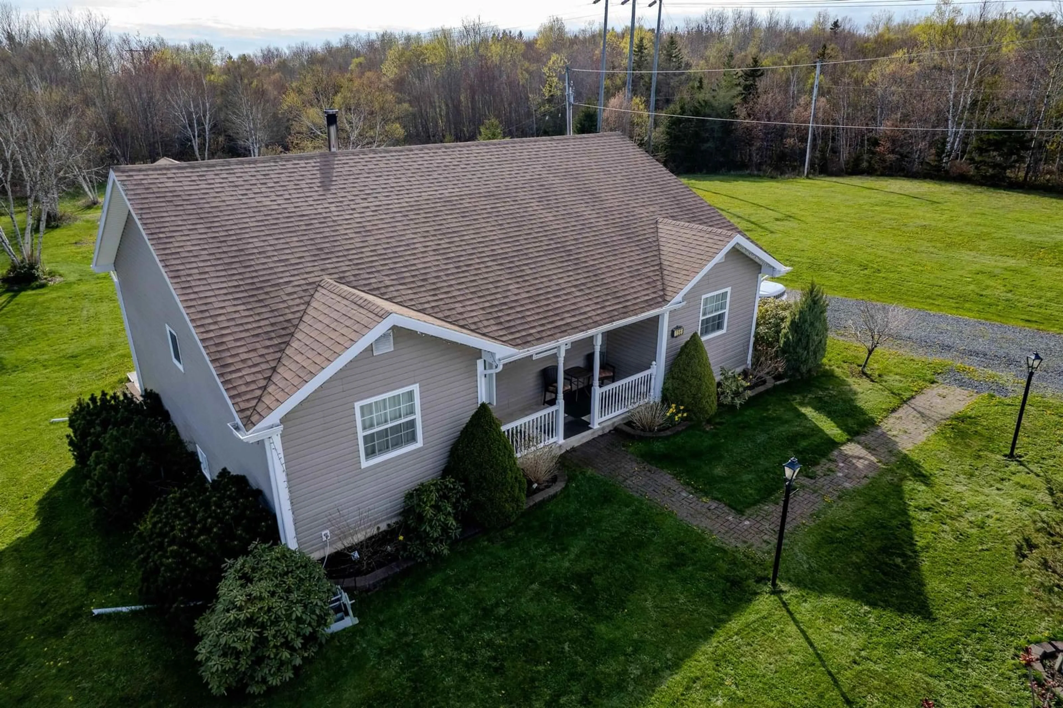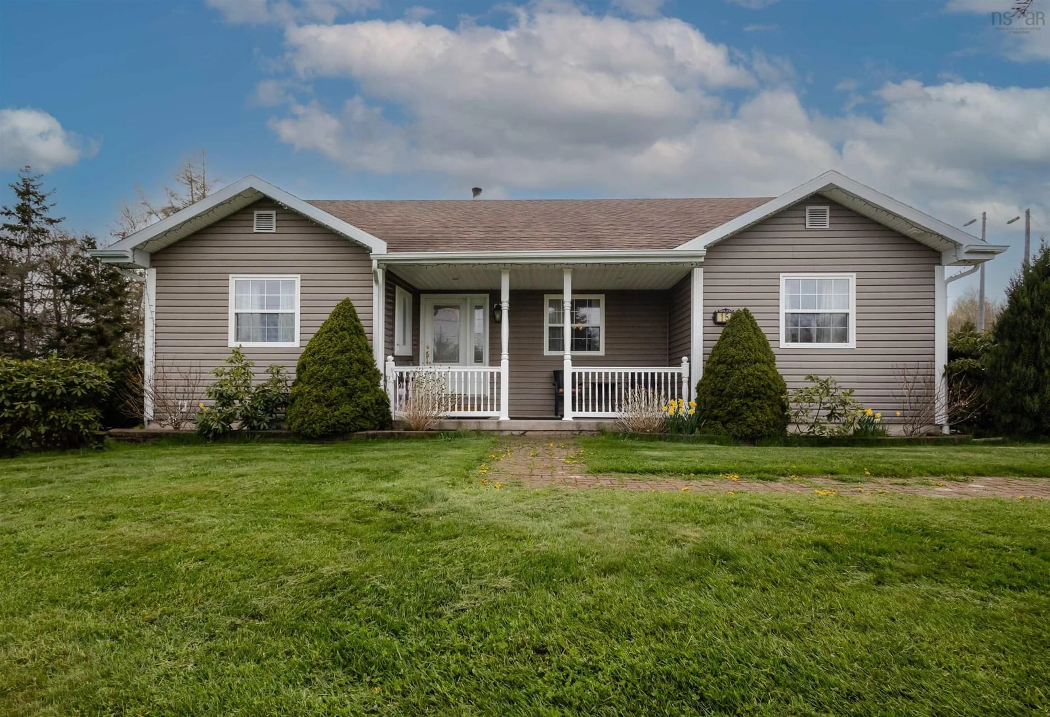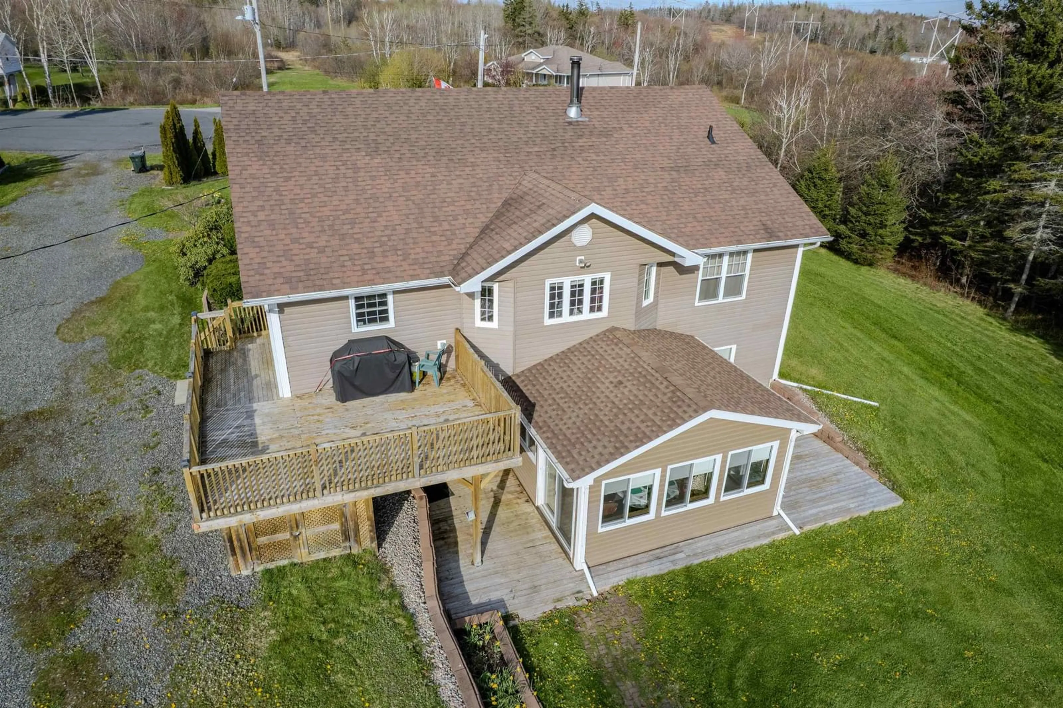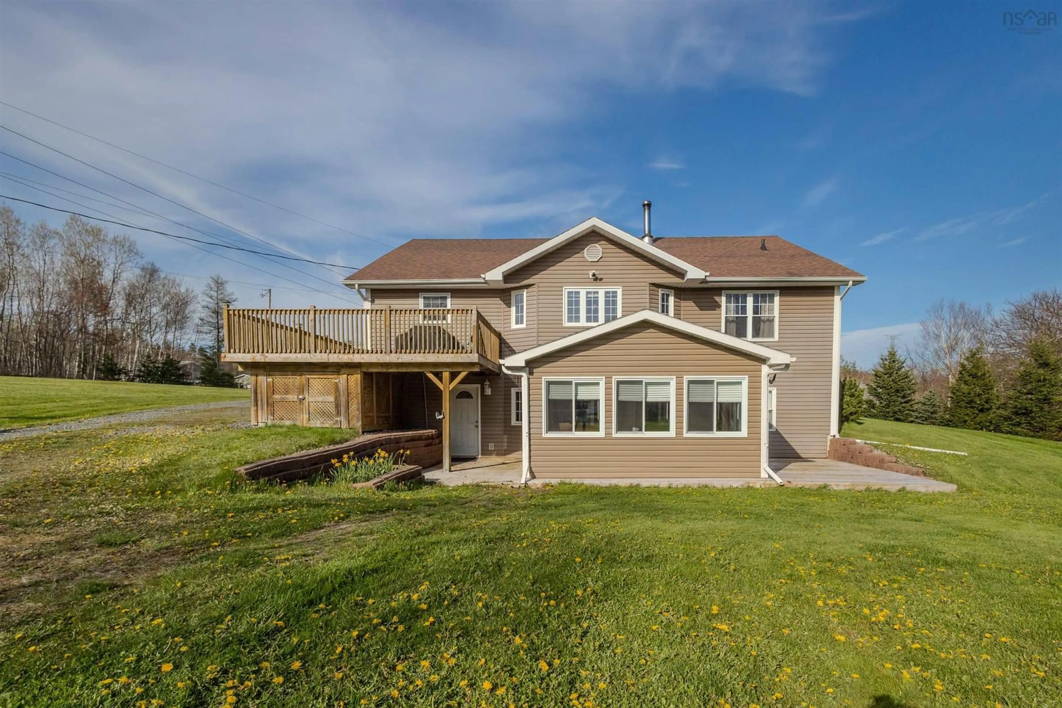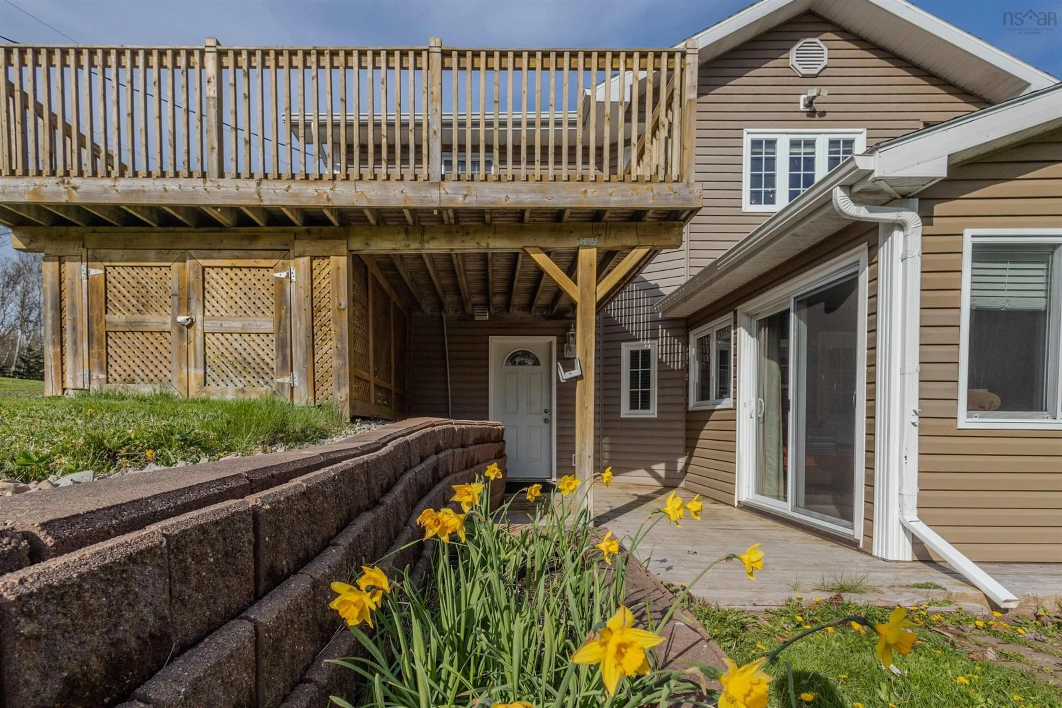156 Nickelwood Dr, River Ryan, Nova Scotia B1H 5R7
Contact us about this property
Highlights
Estimated ValueThis is the price Wahi expects this property to sell for.
The calculation is powered by our Instant Home Value Estimate, which uses current market and property price trends to estimate your home’s value with a 90% accuracy rate.Not available
Price/Sqft$133/sqft
Est. Mortgage$1,928/mo
Tax Amount ()-
Days On Market7 days
Description
Greetings from 156 Nicklewood Drive ! Perfectly situated on 2.5 acres, at the end of a this stunning property is waiting for you. Although the amenities of the city are just a short drive away, this property offers "country living" in a sublime and very private paradise at end of a cul de sac in the desirable neighbourhood of River Ryan. Enter the house on the main level to find a meticulously kept property. The main floor consists of a large open concept kitchen area which exits onto a private sun deck overlooking the glorious back yard. The main also consists of an expansive, sun-drenched living space as well as a 3-piece bathroom and two bedrooms, one of which is being used as a den. Descend to the lower level and be charmed by another large living space which includes a wood stove, guaranteed to make those long winter nights more cozy. There are two additional bedrooms on this level, a four piece bathroom as well as a den and gym. On the lower level is also a very private enclosed sun porch. Detached from the house is an oversized, one-car-garage and a shed for all your recreational toys. The sensational backyard is a private oasis with spectacular views and the most beautiful sunsets imaginable. This is a must-see for anyone who wants to combine the best of country living with the convenience of city amenities which are only moments away. Book your showing today!
Property Details
Interior
Features
Main Floor Floor
Foyer
15 x 6'6Family Room
12 x 11'3Bath 1
8'7 x 9'2Primary Bedroom
13'3 x 13'6Exterior
Features
Parking
Garage spaces 1
Garage type -
Other parking spaces 0
Total parking spaces 1
Property History
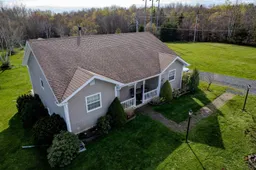 44
44
