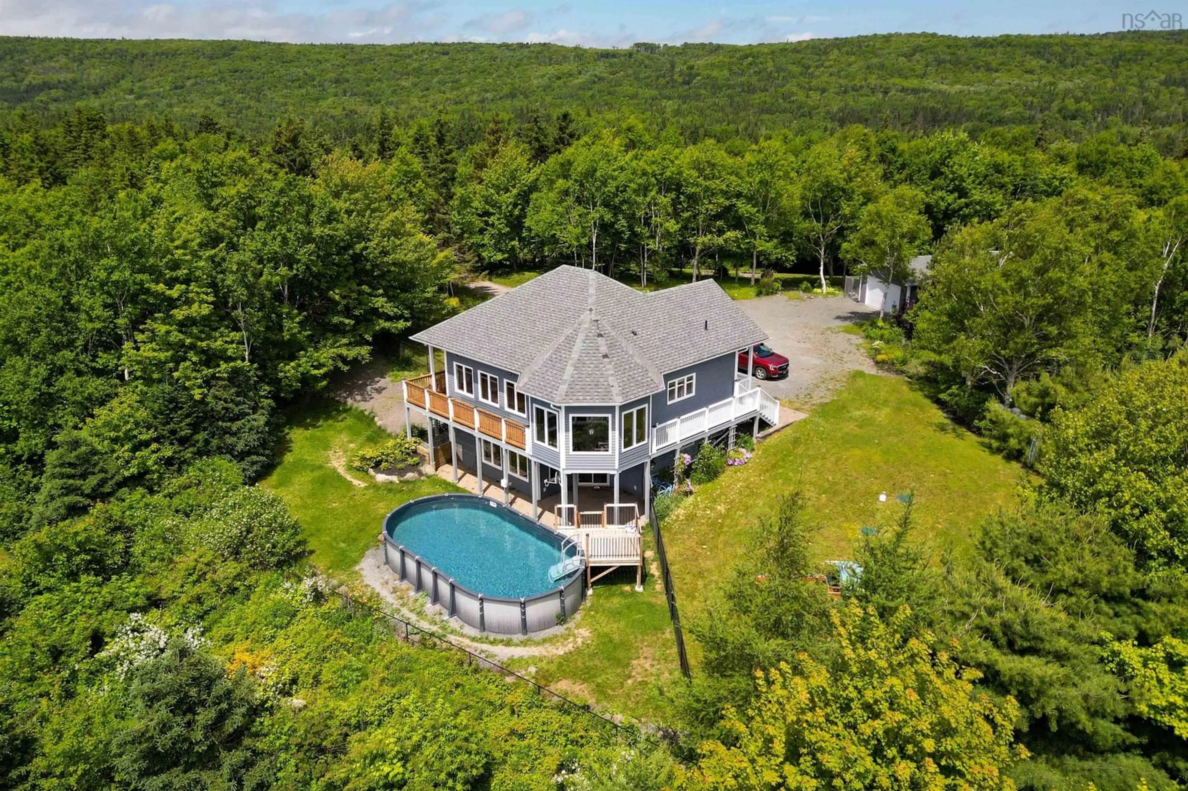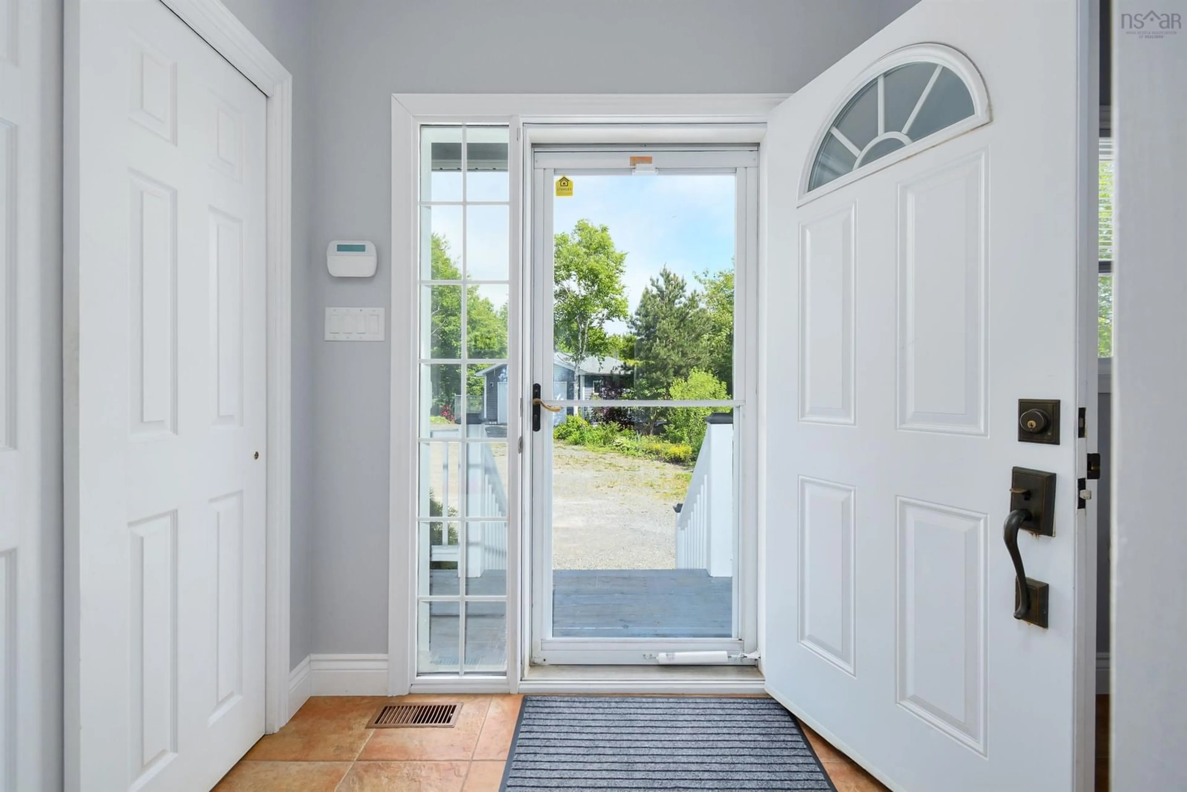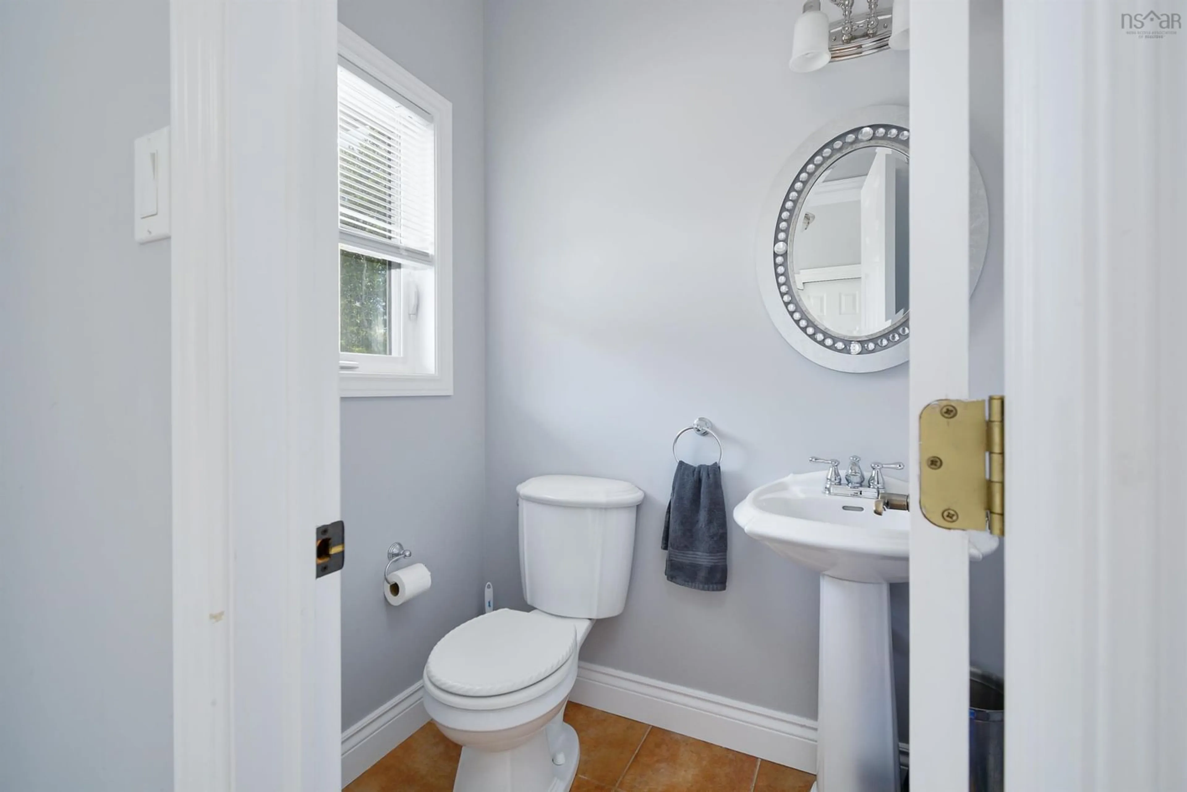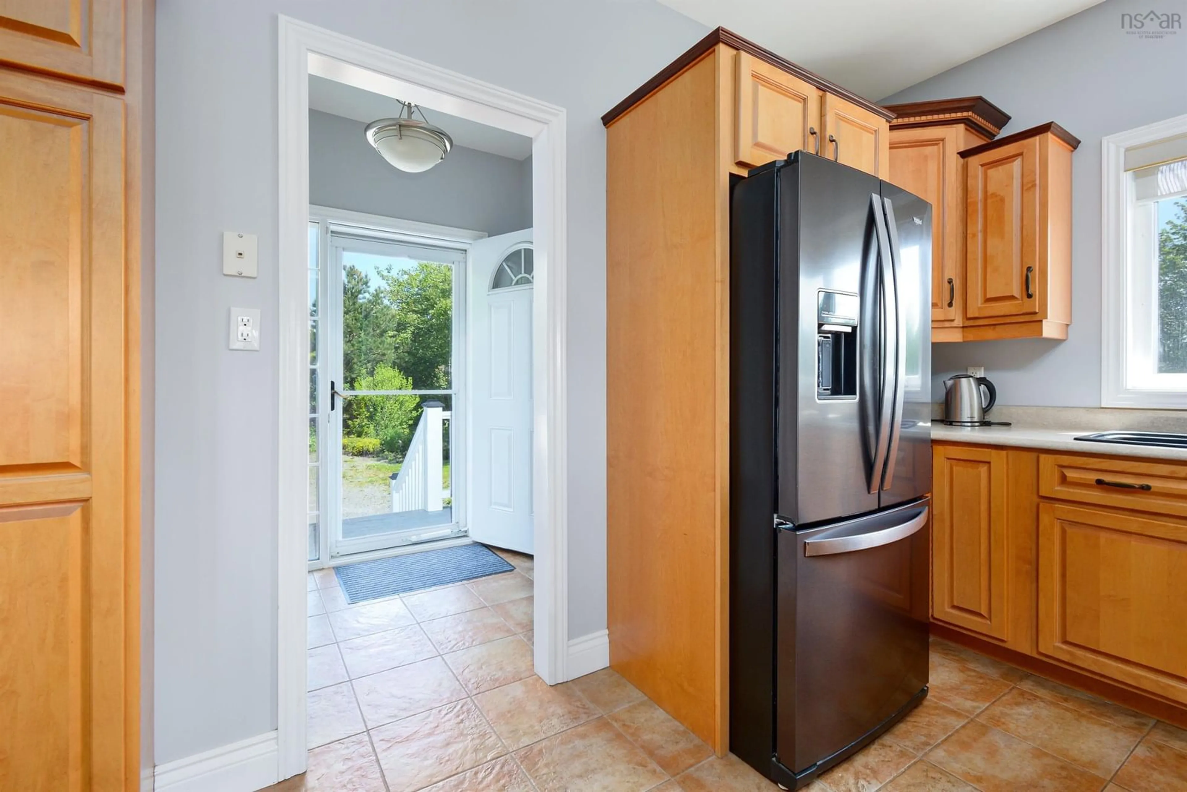139 Loch Bhreagh Lane, Northside East Bay, Nova Scotia B1J 0A4
Contact us about this property
Highlights
Estimated valueThis is the price Wahi expects this property to sell for.
The calculation is powered by our Instant Home Value Estimate, which uses current market and property price trends to estimate your home’s value with a 90% accuracy rate.Not available
Price/Sqft$299/sqft
Monthly cost
Open Calculator
Description
Escape to this truly rare find, where a quaint country setting meets unparalleled convenience. This beautiful 2.5-acre property offers a private, serene, and therapeutic retreat, yet it's only 4 minutes from the East Bay sandbar, 9 minutes from the ski hill, golf course, and marina, and less than 20 minutes to Sydney River. The stunning views are just the beginning. This home is perfectly set up for an idyllic lifestyle, featuring charming verandas, a relaxing patio, a refreshing pool with a pool deck, and a beautifully landscaped yard complete with a garden paddock, and dog run. The finished garage with a heat pump provides year-round utility. Inside, discover a home thoughtfully updated with new flooring, appliances, roof, and fresh paint. Enjoy the comfort of heat pumps and propane heat, and bask in natural light in the versatile four-season sunroom. The main floor features an open-concept great room and kitchen, complemented by a primary bedroom with a walk-in closet and ensuite. A stunning wall of windows spans the back, perfectly framing the beautiful East Bay Channel. The lower level offers a spacious family room with patio doors leading to a private patio, a bedroom, and a full bath. A cozy propane stove in the corner ensures comfort on chilly winter evenings. This is more than just a house; it's a feeling, a sanctuary. Don't miss the chance to make it yours. View the photos and two videos, then immediately arrange your visit – this unique opportunity won't last long
Property Details
Interior
Features
Main Floor Floor
Kitchen
13' x 9'6Living Room
16 x 920Foyer
6'7 x 5'5Bedroom
16'1 x 10'1Exterior
Features
Parking
Garage spaces 2
Garage type -
Other parking spaces 2
Total parking spaces 4
Property History
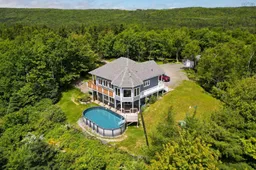 49
49
