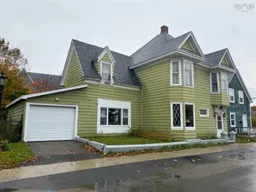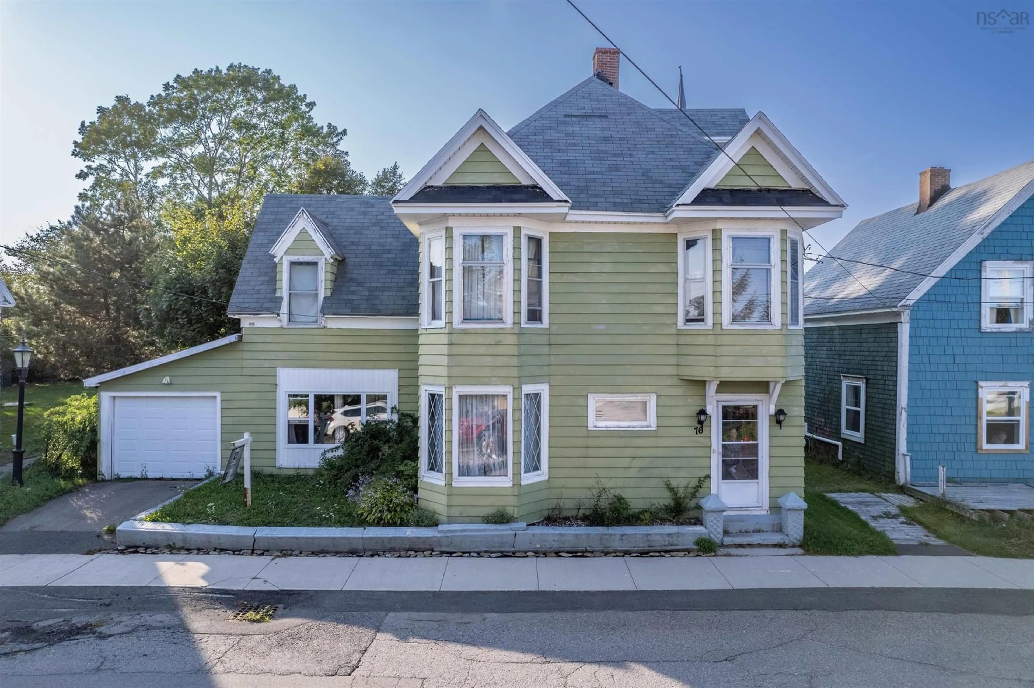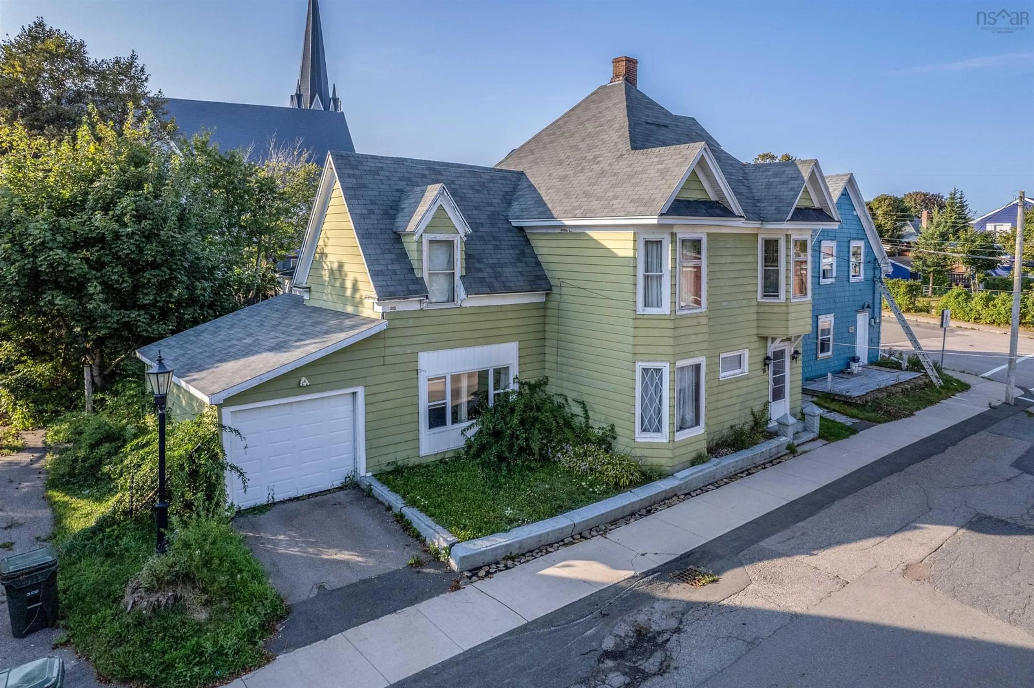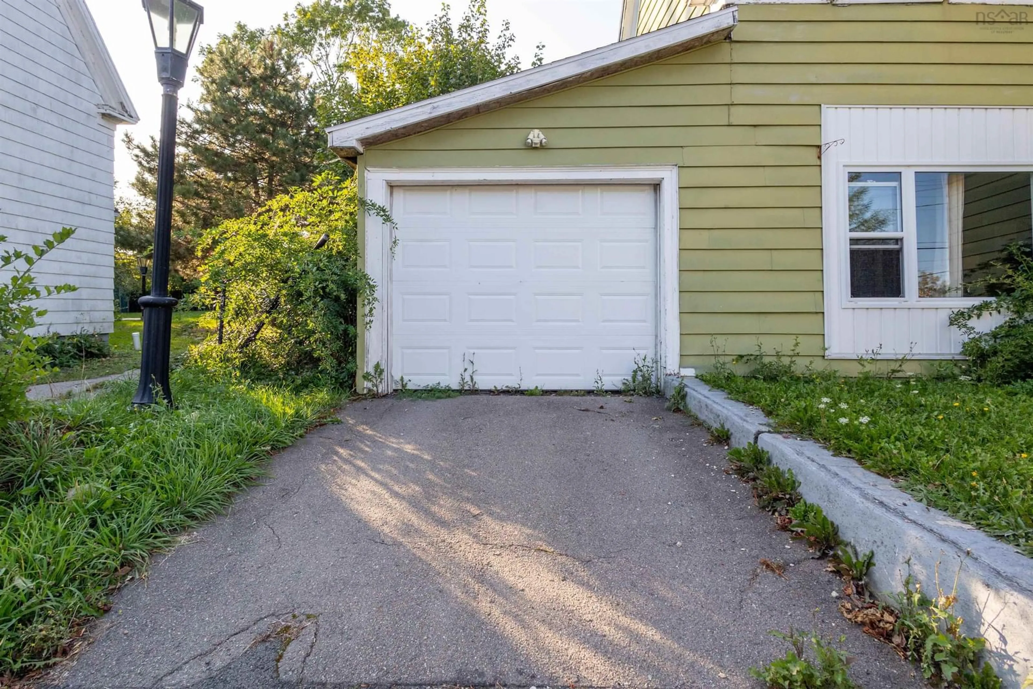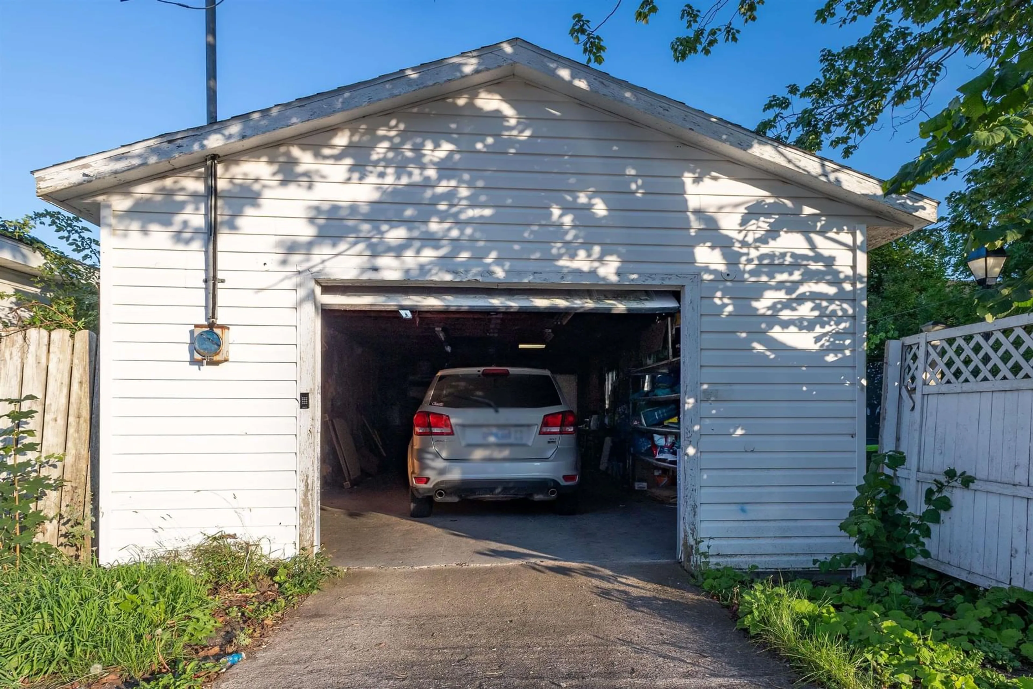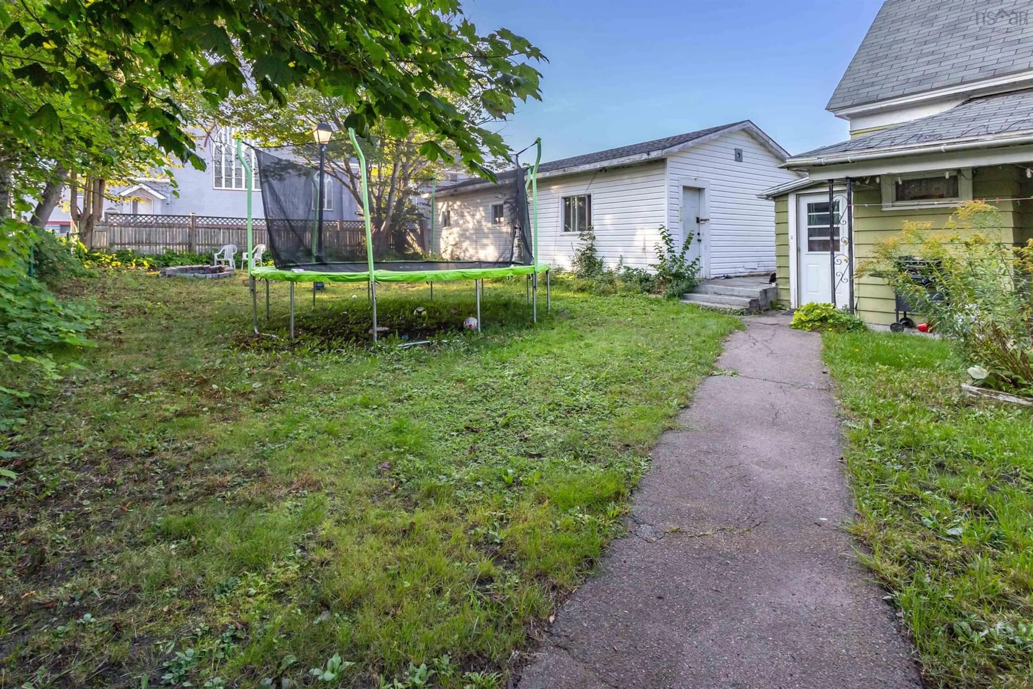76 Pleasant St, North Sydney, Nova Scotia B2A 2M2
Contact us about this property
Highlights
Estimated ValueThis is the price Wahi expects this property to sell for.
The calculation is powered by our Instant Home Value Estimate, which uses current market and property price trends to estimate your home’s value with a 90% accuracy rate.Not available
Price/Sqft$110/sqft
Est. Mortgage$941/mo
Tax Amount ()-
Days On Market165 days
Description
Welcome to 76 Pleasant Street! This beautiful 2.5 storey century home has maintained most of its original charm with hardwood floors, woodwork and stunning fireplaces with electric inserts. It is believed that this profoundly loved home was once owned by the First Mayor of North Sydney. There is lots of space for all your needs, on the main floor you will find a nice sized den or office, large kitchen, dining room and living room, 1/2 bath for convince as well as main floor laundry and a porch. Ascending to the upper level you will be greeted by a long character filled hallway connecting 4 large bedrooms, full bathroom, an undeveloped room that could be a second office or storage space and access to the attic which is completely undeveloped and ready for your imagination to take over. Outside is a spacious private back yard which is partly fenced in, a single attached garage and a large wired detached garage that has plenty of room for two vehicles to pull in. Most recent upgrades include blown-in insulation in basement and throughout the attic, ducted heat pump, air exchange system, hot water tank, roofing shingles on house and detached garage, garage doors, 200 amp breaker electrical panel, generator hookup, smart thermostat to control furnace and heat pump. Oil tank new in 2021.
Property Details
Interior
Features
Main Floor Floor
Laundry
5'9 x 5'8Kitchen
13'11 x 13'2Living Room
16'7 x 13'5Dining Room
12'4 x 12'2Exterior
Parking
Garage spaces 3
Garage type -
Other parking spaces 0
Total parking spaces 3
Property History
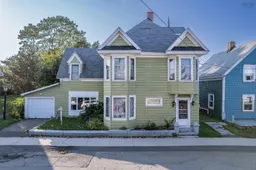 30
30