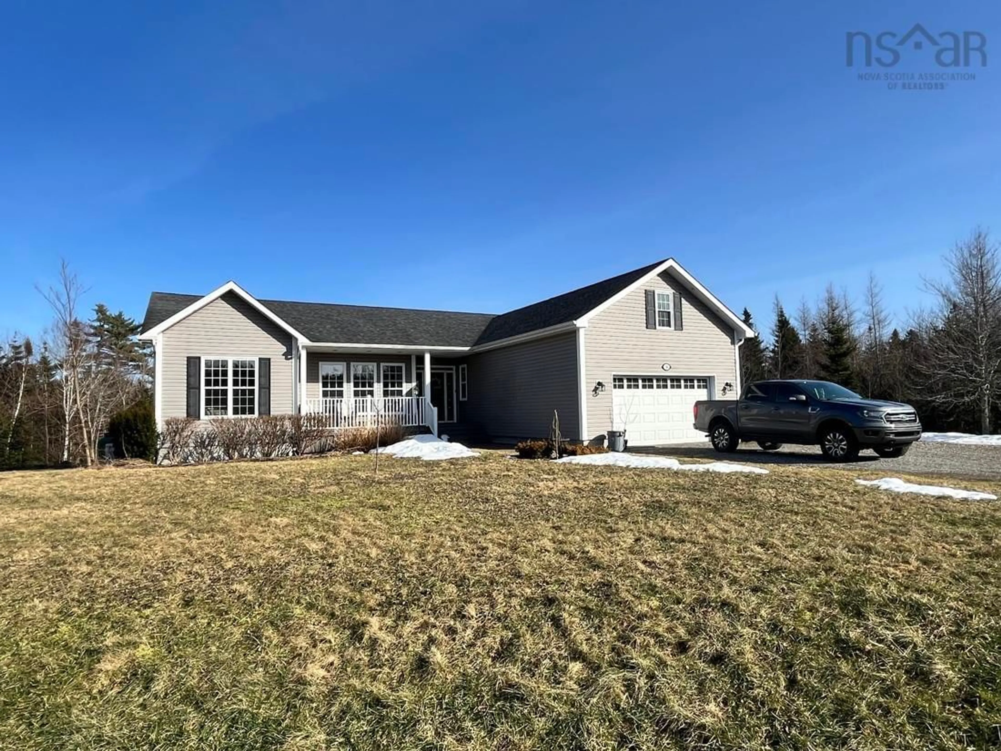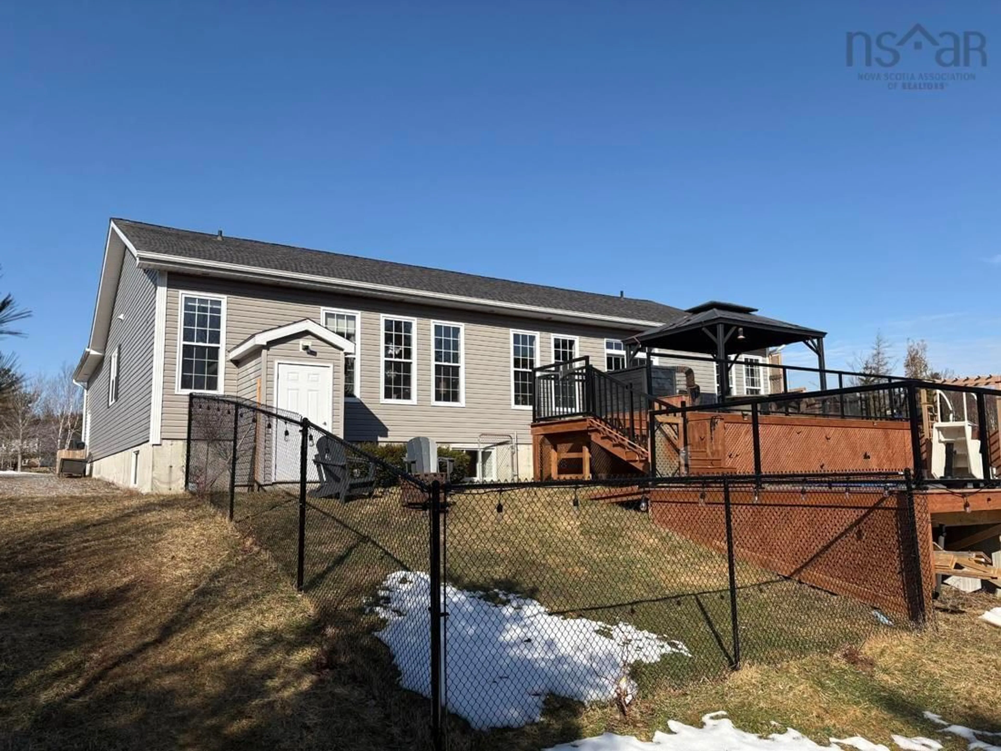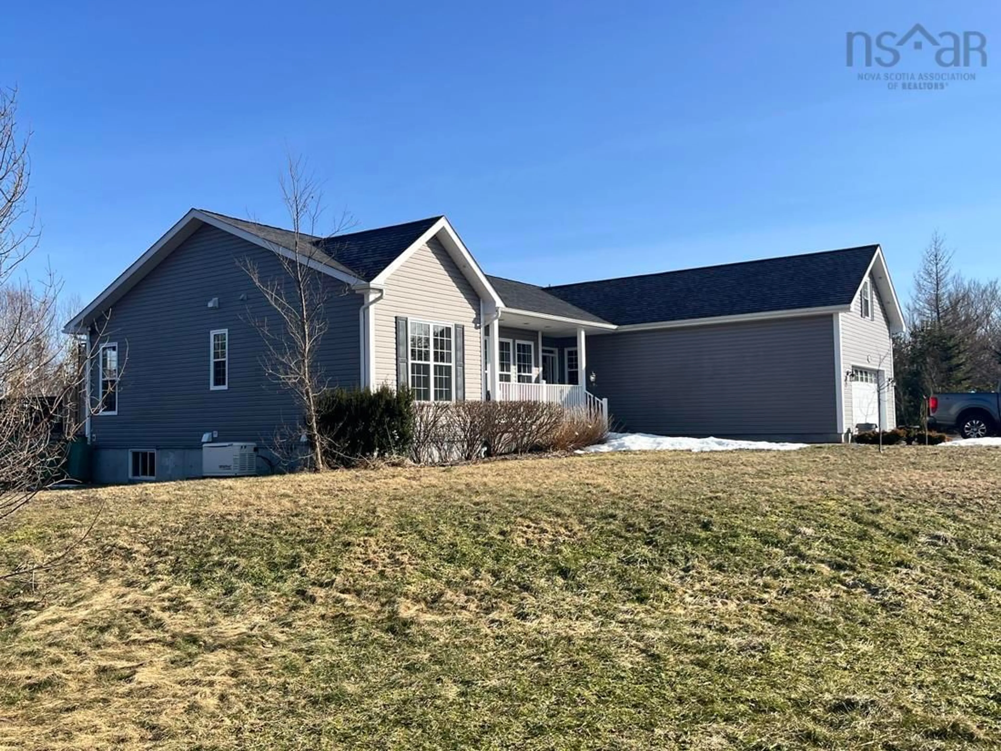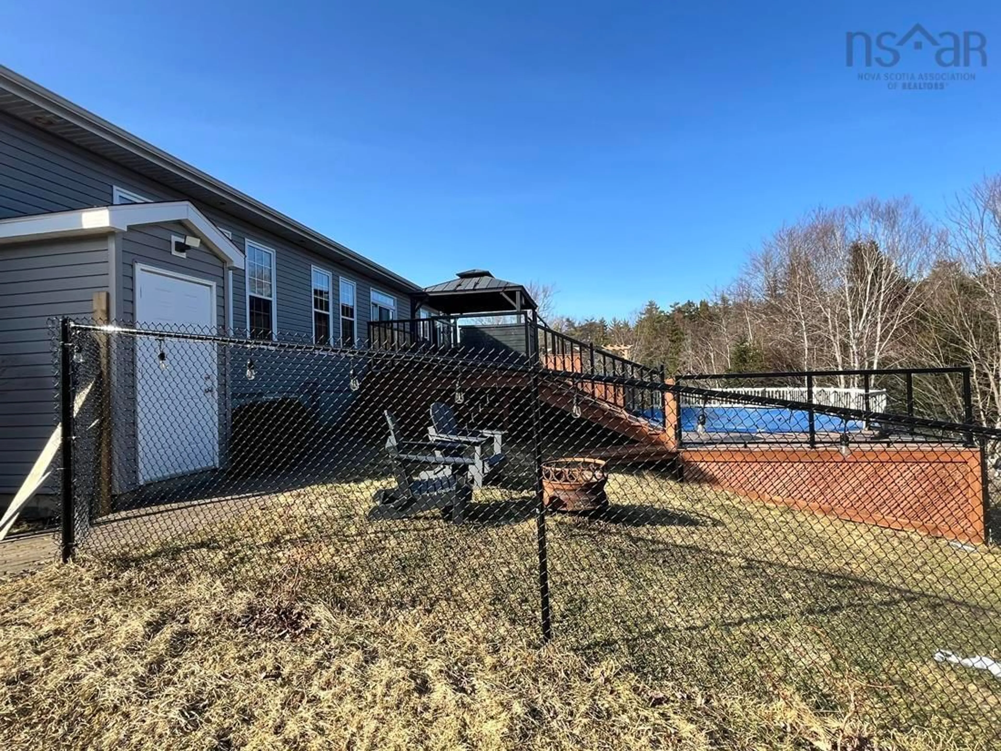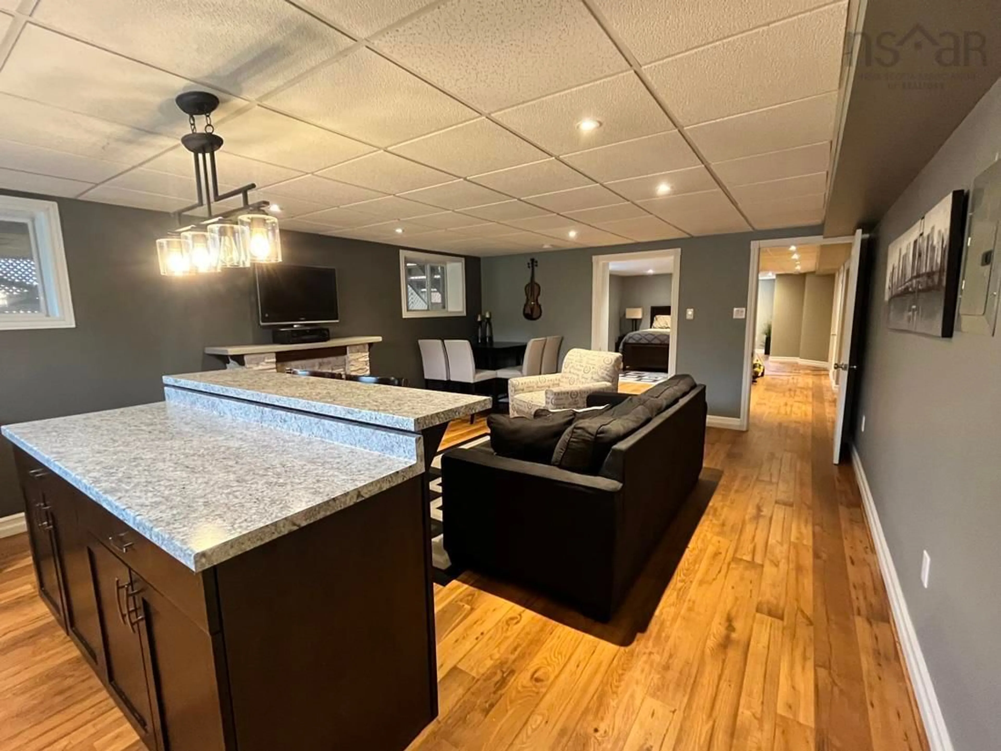60 Kristin Crt, Mira Road, Nova Scotia B1M 1C5
Contact us about this property
Highlights
Estimated valueThis is the price Wahi expects this property to sell for.
The calculation is powered by our Instant Home Value Estimate, which uses current market and property price trends to estimate your home’s value with a 90% accuracy rate.Not available
Price/Sqft$221/sqft
Monthly cost
Open Calculator
Description
Welcome to this one-of-a-kind luxury custom Ranch style home just on the outskirts of Mira Road in Sydney, approximately 5 minutes from the Cape Breton Regional Hospital. Situated at the end of a cul-de-sac, in a quiet and desirable neighbourhood, this magnificent property is truly a standout among high-end homes. Built in 2011, 14 years young, this remarkable residence is quite deceiving from the outside and offers two separate living spaces which makes this home ideal for multifamily living, a home based business, rental property and more! This is the ultimate family home given its large open concept, split living, ample storage, backyard resort, and neighbourhood. The main level boasts rare partial cathedral 9ft ceiling that measures 12 ft at the pitch, with custom 6 ft windows, creating an airy and open atmosphere across the entire back of the home, including the Master Suite. This sets the tone for the entire home. The expansive open-concept kitchen and living room are perfect for both entertaining and everyday living, providing the perfect balance of style and functionality. Tucked to the side is your choice of lounge or dining room usage. Main level features 3 Bedrooms and 2 Full Bathrooms and 1 Half Bath. Including Ensuite bath off the spacious Master Bedroom. Main floor laundry, with walk-in access to a heated, double-attached garage, ensuring ease and comfort, especially during the colder months. Patio doors off the kitchen area leading to a large double level deck and outdoor retreat like no other, which includes a heated salt water pool, hot tub and true privacy. Lower level has been designed for usage as an executive apartment rental / multifamily usage / home based business as it features its own private entrance and driveway. Full Size Windows. Lower level offers separate washer and dryer area, large bedroom, kitchen, bathroom, studio room. Visit the REALTOR's Website for more information
Property Details
Interior
Features
Main Floor Floor
Living Room
24 x 16Kitchen
16 x 16Dining Room
12.5 x 8.5Family Room
10 x 16Exterior
Features
Parking
Garage spaces 2
Garage type -
Other parking spaces 0
Total parking spaces 2
Property History
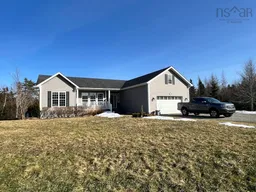 42
42
