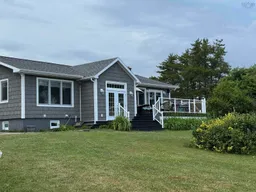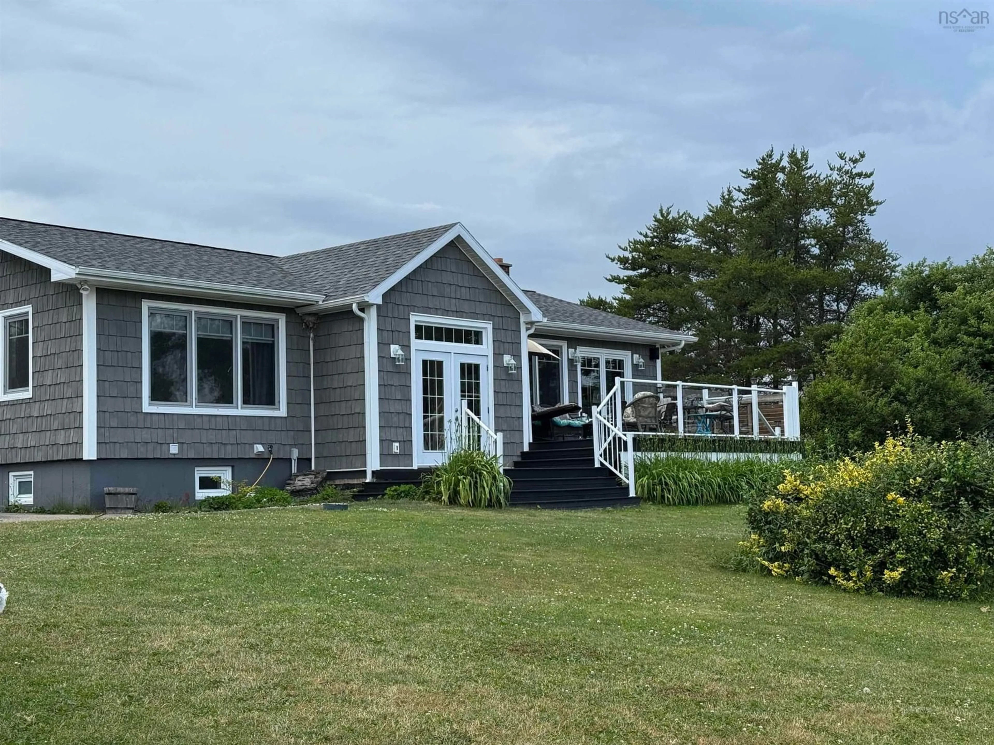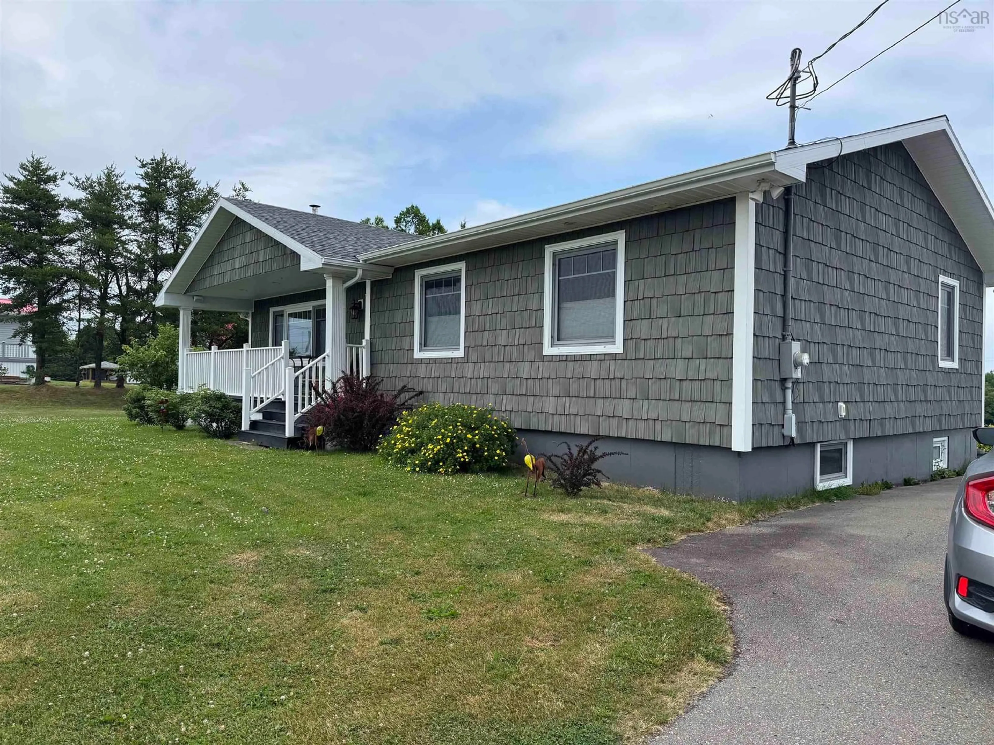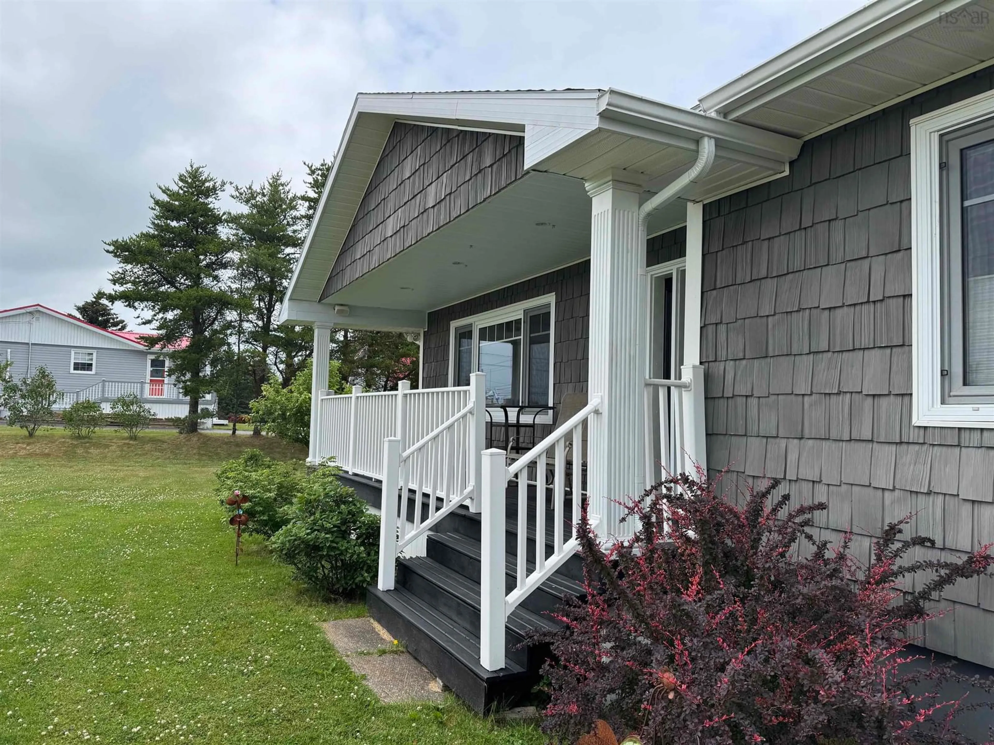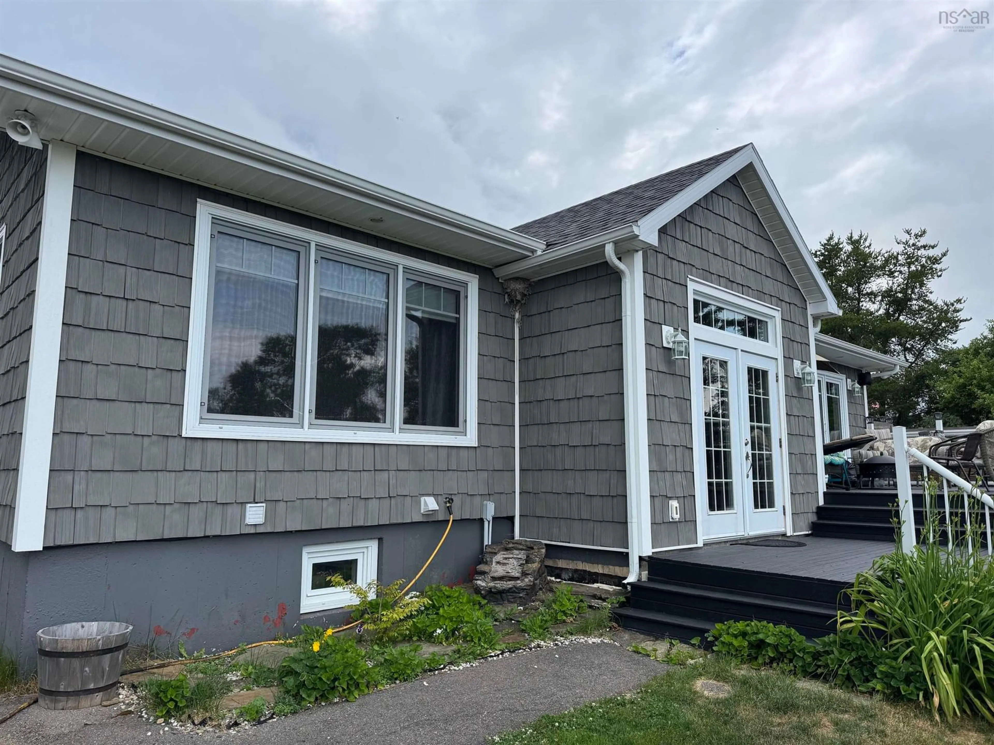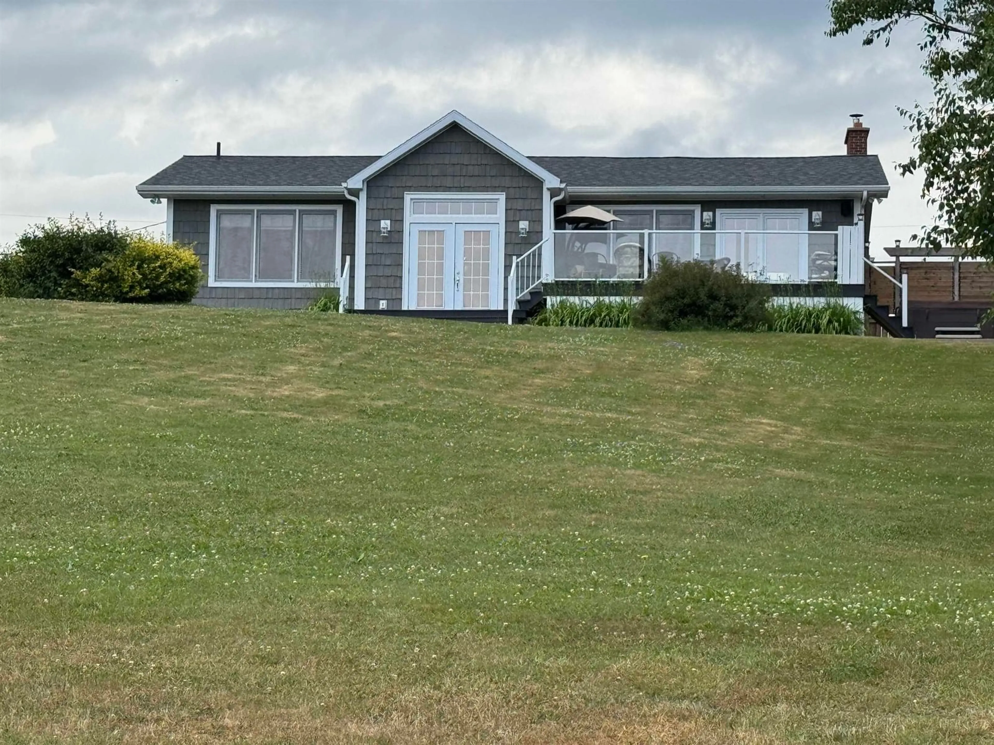186 Point Aconi, Bras D'Or, Nova Scotia B1Y 1W3
Contact us about this property
Highlights
Estimated valueThis is the price Wahi expects this property to sell for.
The calculation is powered by our Instant Home Value Estimate, which uses current market and property price trends to estimate your home’s value with a 90% accuracy rate.Not available
Price/Sqft$221/sqft
Monthly cost
Open Calculator
Description
Stunning Split-Entry Home with Spectacular Waterfront Views and Direct Access to "The Gut" This exceptional split-entry home boasts breathtaking views and access to The Gut, a scenic waterway connecting the Atlantic Ocean to the Bras dOr Lakes. With approximately 230 feet of shoreline and a 36-foot wharf, it's the perfect setting for swimming, fishing, or boating. A 24 x 24 detached garage offers 10 ceilings, full insulation, vapor barrier, heating, and electrical service. There are two driveways, one paved with ample parking and another on the opposite side, extending toward the water, for easy access. A second 16 x 16 wired outbuilding perfect for storage, is positioned behind the garage. Inside, high-end finishes are featured throughout. Expansive Polytech windows frame the water views, while commercial-grade hardwood and ceramic tile flooring flow across the open-concept main level. The kitchen and bathrooms showcase solid wood, custom-built cabinetry, and the inviting living room includes a natural stone fireplace with an efficient wood fireplace ; perfect for cozy winter nights. Stainless steel appliances complete the upscale kitchen. The main level houses two spacious bedrooms, large bathroom, bright open-concept kitchen/living/dining area, and a generous foyer. Patio-style in-swing doors lead to a water-facing deck with vinyl and glass railings, where you’ll also find a six-person hot tub, enclosed by a privacy (all included with the home). The fully finished lower level boasts a spacious family room with a 106 “ screen and built-in entertainment system, a theatre-quality surround sound extends throughout the home and even outdoors. A third bedroom, spacious 3-piece bath, laundry room, and utility/storage areas complete this level. Located less than 10 minutes from all amenities, this remarkable property.
Property Details
Interior
Features
Main Floor Floor
Eat In Kitchen
12 6 x 24 3Living Room
11 4 x 23 7Foyer
8 10 x 4 5Bath 1
8 10 x 13 2Exterior
Features
Parking
Garage spaces 2
Garage type -
Other parking spaces 0
Total parking spaces 2
Property History
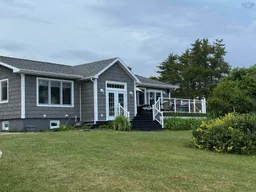 47
47