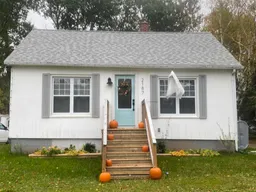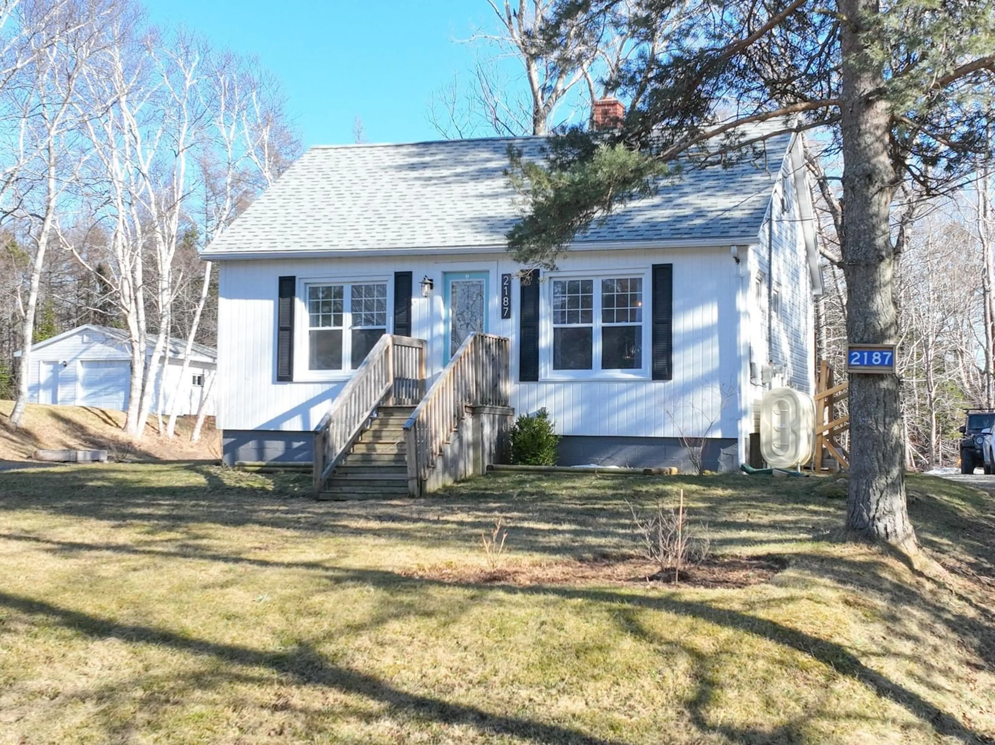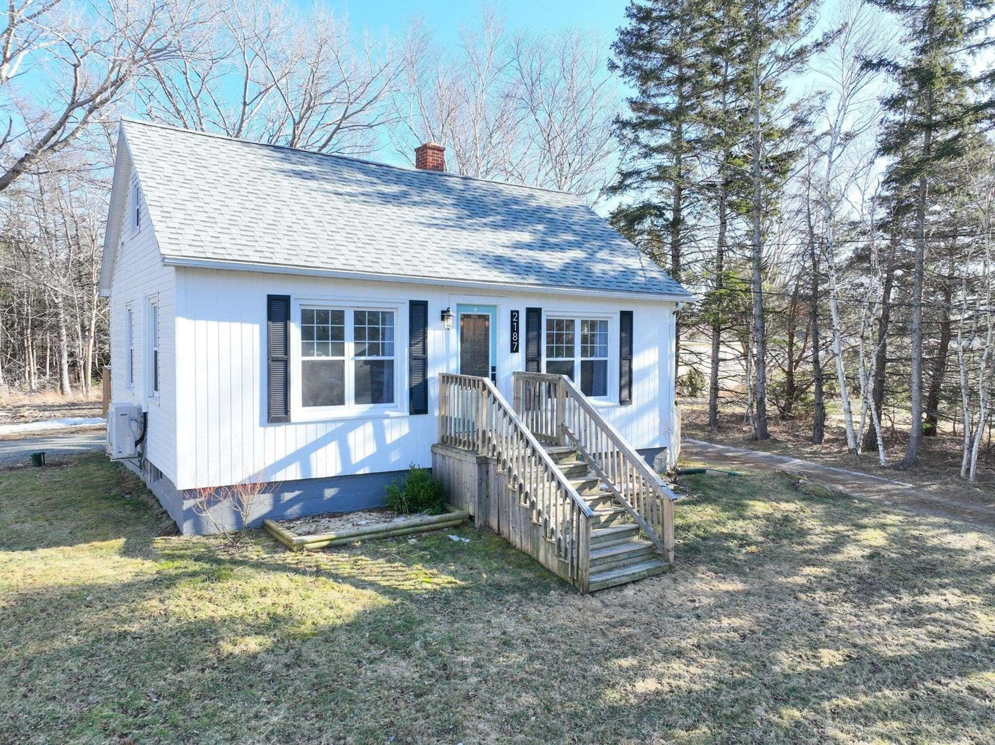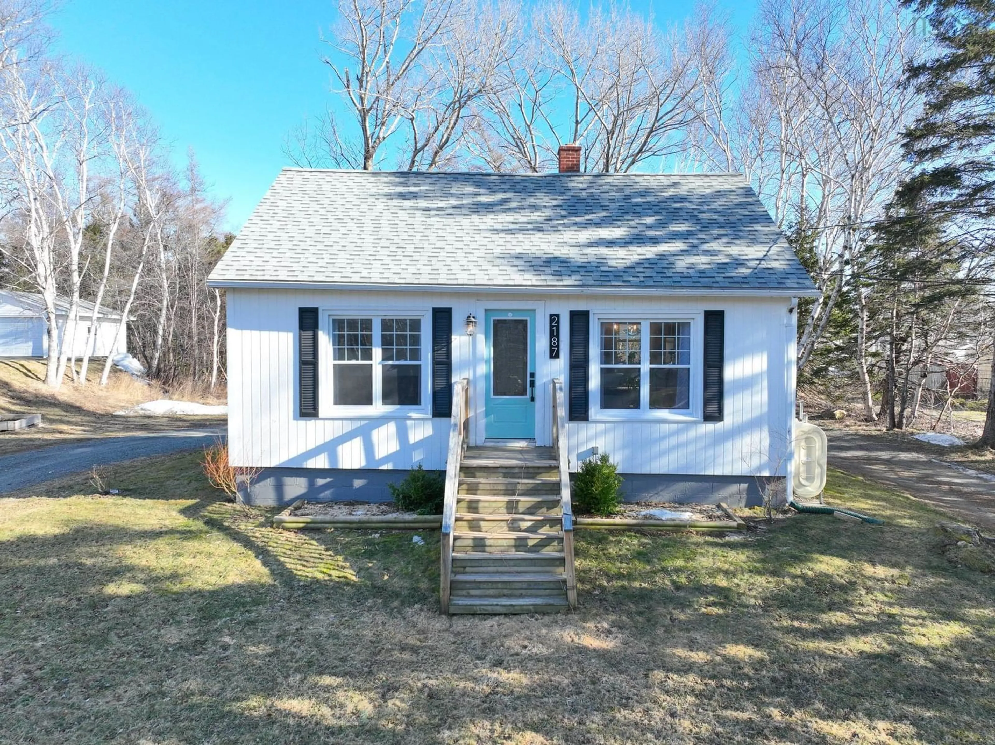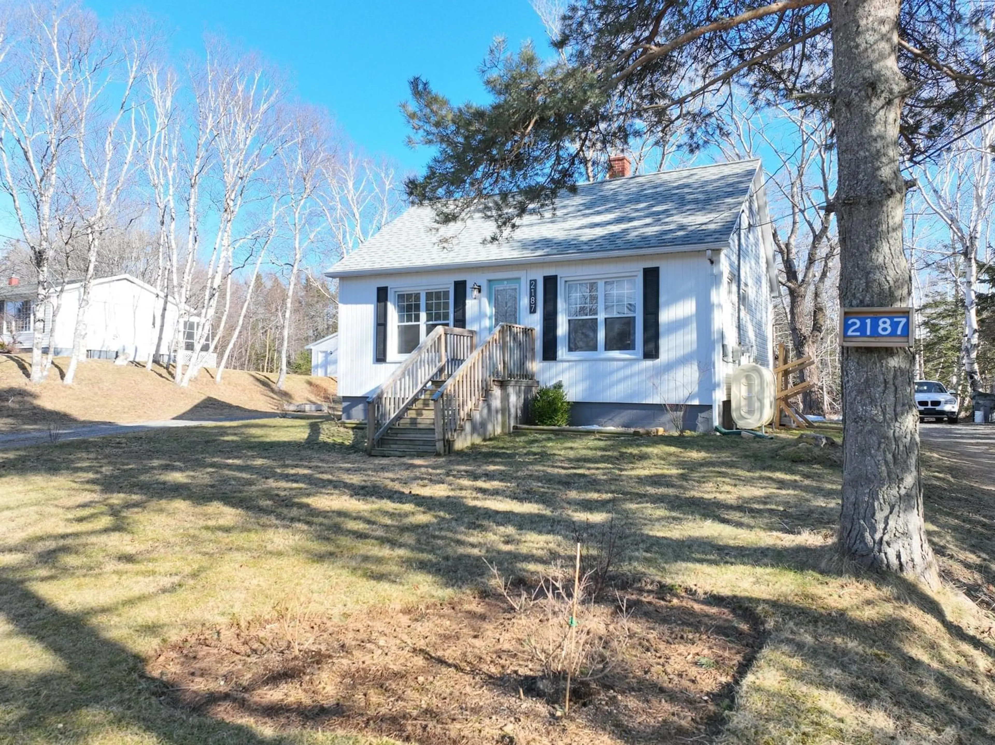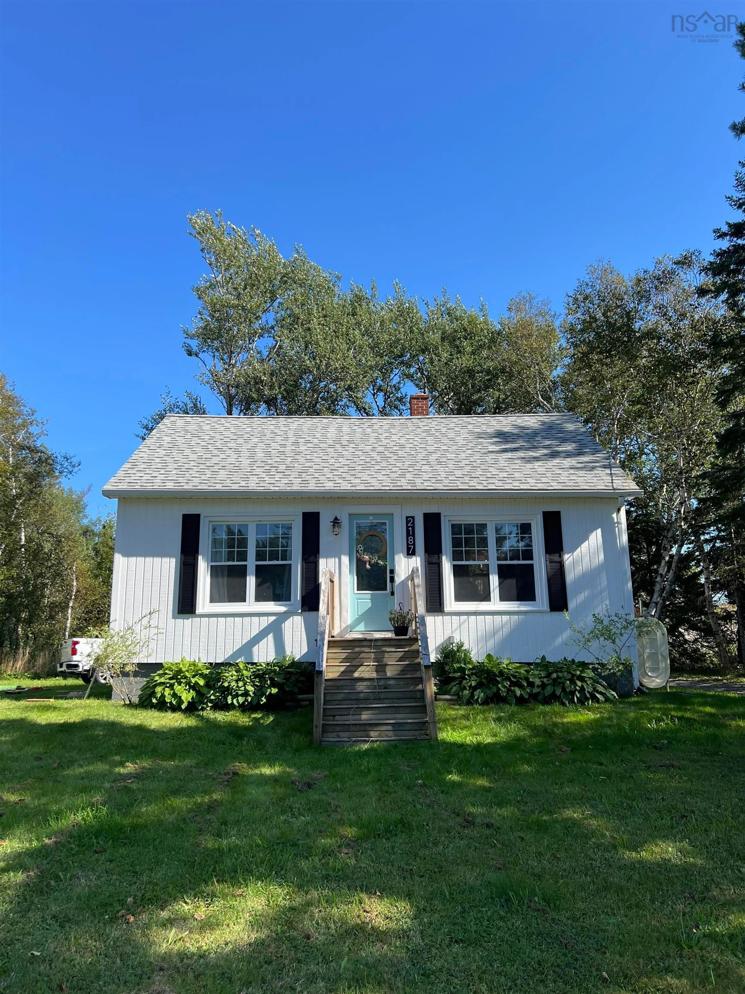2187 Kings Rd, Howie Centre, Nova Scotia B1L 1C2
Contact us about this property
Highlights
Estimated ValueThis is the price Wahi expects this property to sell for.
The calculation is powered by our Instant Home Value Estimate, which uses current market and property price trends to estimate your home’s value with a 90% accuracy rate.Not available
Price/Sqft$212/sqft
Est. Mortgage$855/mo
Tax Amount ()-
Days On Market2 days
Description
Welcome to 2187 Kings Road, a thoughtfully designed 1.5-storey home that maximizes space and comfort. With two bedrooms and an open-concept layout, this home is perfect for those looking for functionality in a fantastic location. Step inside to a bright and inviting main level, where natural light fills the living and dining areas. The open flow between these spaces enhances the home's cozy feel while providing ample room for daily living. At the rear, the well-appointed kitchen offers direct access to the backyard, making it easy to step outside for fresh air or outdoor entertaining. The main floor also includes the primary bedroom and a full bathroom, ensuring convenience for everyday use. A beautiful wooden staircase leads to the upper level, where the second bedroom extends into an open closet and sitting area. This flexible space can be used as a private retreat, home office, or reading nook, offering additional functionality. Downstairs, the lower level features a dedicated laundry area, plenty of storage, partially finished den and outdoor access—perfect for easy entry and organization. Situated in a highly desirable location, this home is within walking distance of Sydney River and just a five-minute drive to local shopping and amenities. The Regional Hospital is less than ten minutes away, making this an excellent choice for those seeking both convenience and accessibility. Whether you’re a first-time buyer, downsizing, or looking for an investment opportunity, 2187 Kings Road is a fantastic find.
Property Details
Interior
Features
Main Floor Floor
Kitchen
10'6 x 9'5Dining Room
10'3 x 7'9Living Room
10'4 x 5'10Bedroom
11 x 9Property History
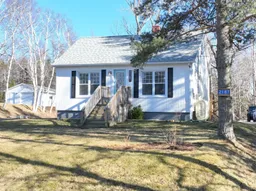 36
36