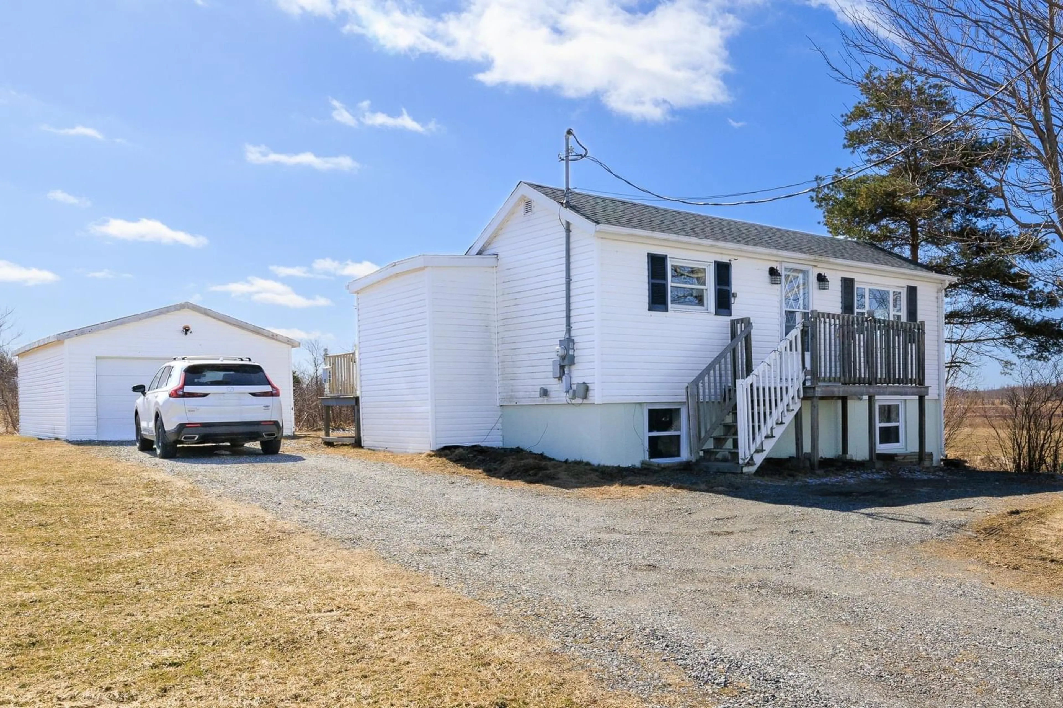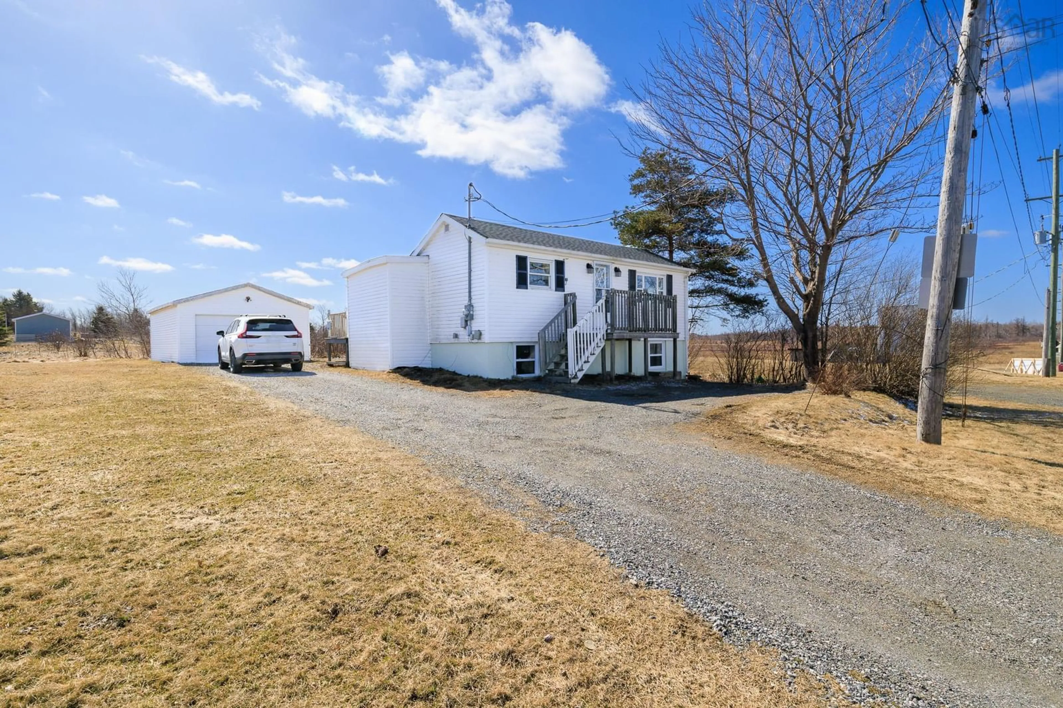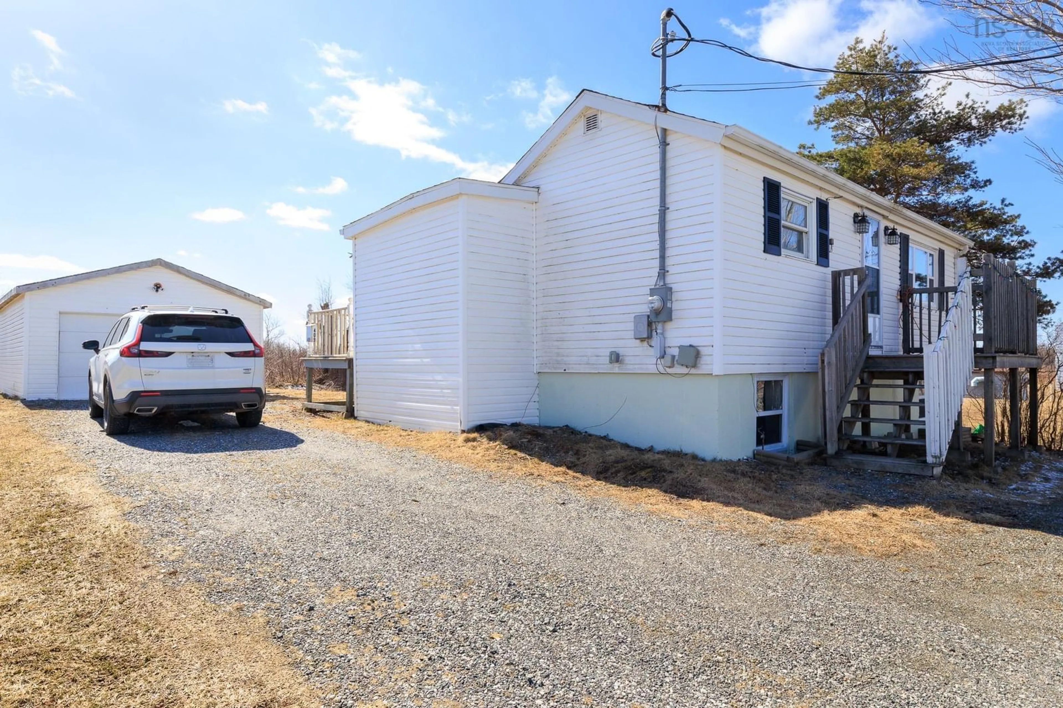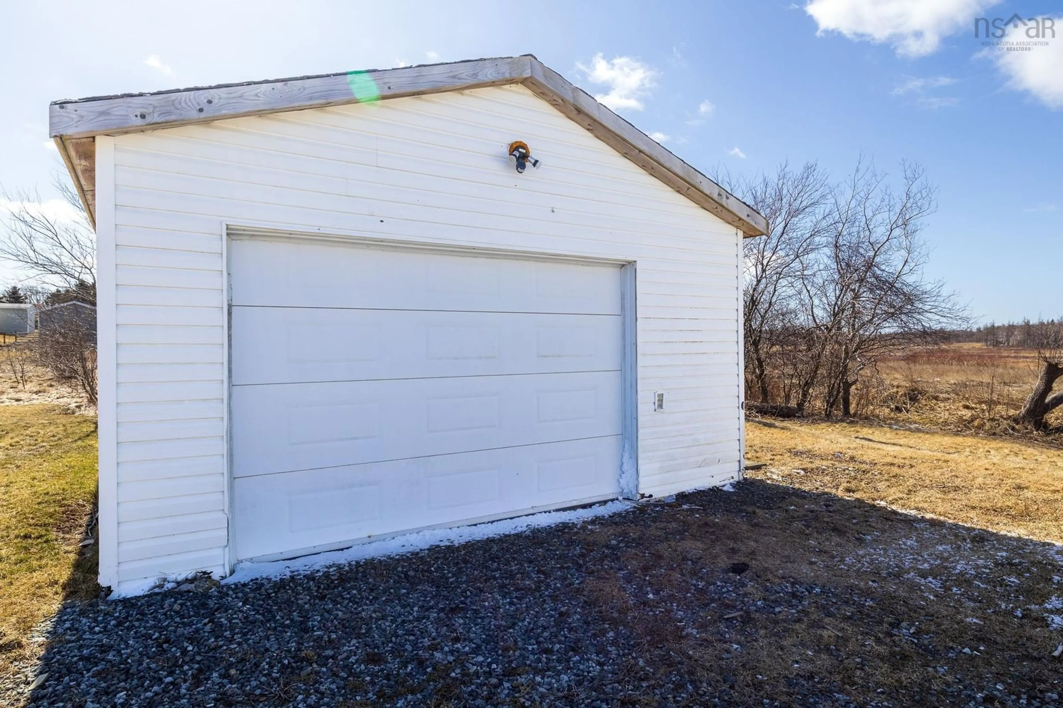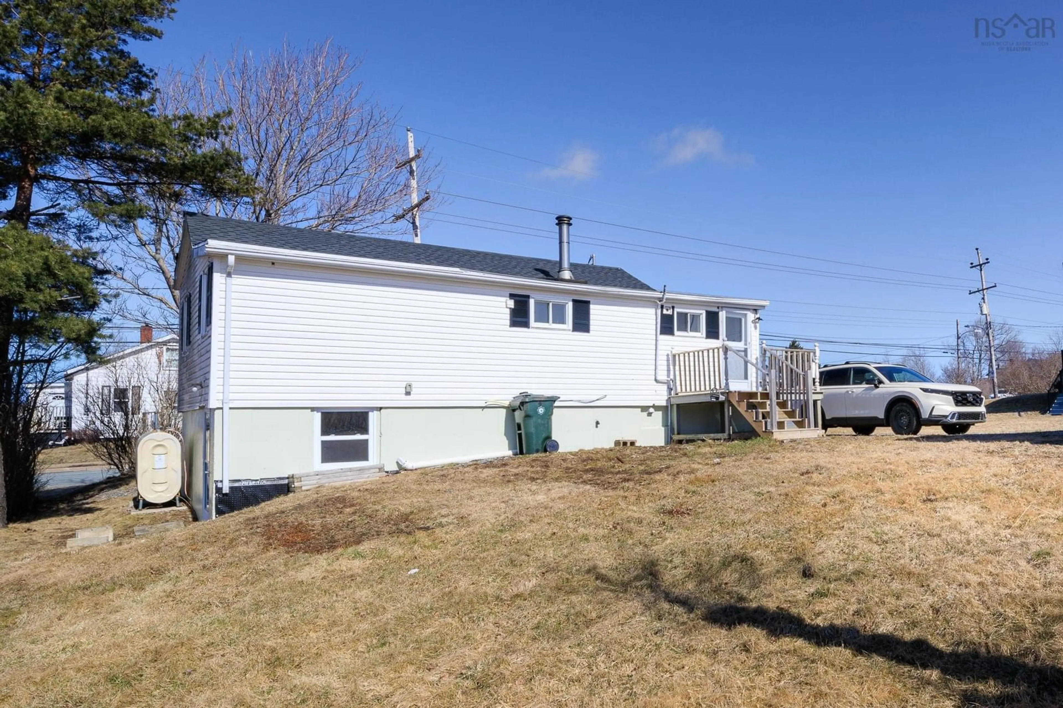409 Reserve Street, Glace Bay, Nova Scotia B1A 4X3
Contact us about this property
Highlights
Estimated ValueThis is the price Wahi expects this property to sell for.
The calculation is powered by our Instant Home Value Estimate, which uses current market and property price trends to estimate your home’s value with a 90% accuracy rate.Not available
Price/Sqft$155/sqft
Est. Mortgage$773/mo
Tax Amount ()-
Days On Market2 days
Description
Welcome to 409 Reserve Street in Glace Bay. Move-in ready and extensively renovated, this charming starter home sits on a 5,000 sq. ft. lot and includes a wired garage—perfect for storage, a workshop, or a safe haven for your vehicle during winter storms. Recent exterior updates include new roofing shingles with ice shield underneath, new storm doors, several new windows (including the large picture window), and a new back step (to be installed). The home also features an upgraded 200 AMP electrical service and breaker panel, and offers the flexibility of oil-forced air or electric baseboard heating as your primary heat source. The renovations don't stop there! The interior has also seen extensive updates including new flooring throughout, new insulation, drywall, light fixtures and a complete remodelling of the basement. The main floor features a newly updated eat-in kitchen with a stylish backsplash along with a mix of brand-new cabinets and beautifully refinished oak cabinets. You'll also find a bright living room, a single bedroom, and a 3-piece bathroom. The finished basement adds valuable living space with a rec-area, a spacious additional bedroom (buyer to verify egress window), a newly updated 2-piece bathroom, and a laundry area equipped with a new stackable washer and dryer. There is also a utility room with a full walkout to the side of the property, which houses the Gemini furnace, hot water tank, and sump pump for your insurance savings! This home is truly move-in ready—don’t miss out. Contact your agent to schedule your viewing today!
Property Details
Interior
Features
Main Floor Floor
Mud Room
8'7 x 3'8Eat In Kitchen
10'2 x 10'1Living Room
18 x 10'11Bedroom
12'8 x 6'5Exterior
Parking
Garage spaces 1.5
Garage type -
Other parking spaces 0
Total parking spaces 1.5
Property History
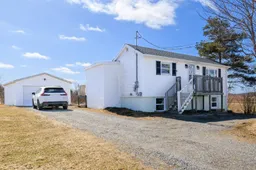 39
39
