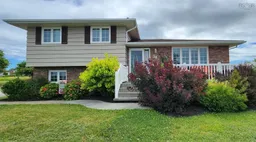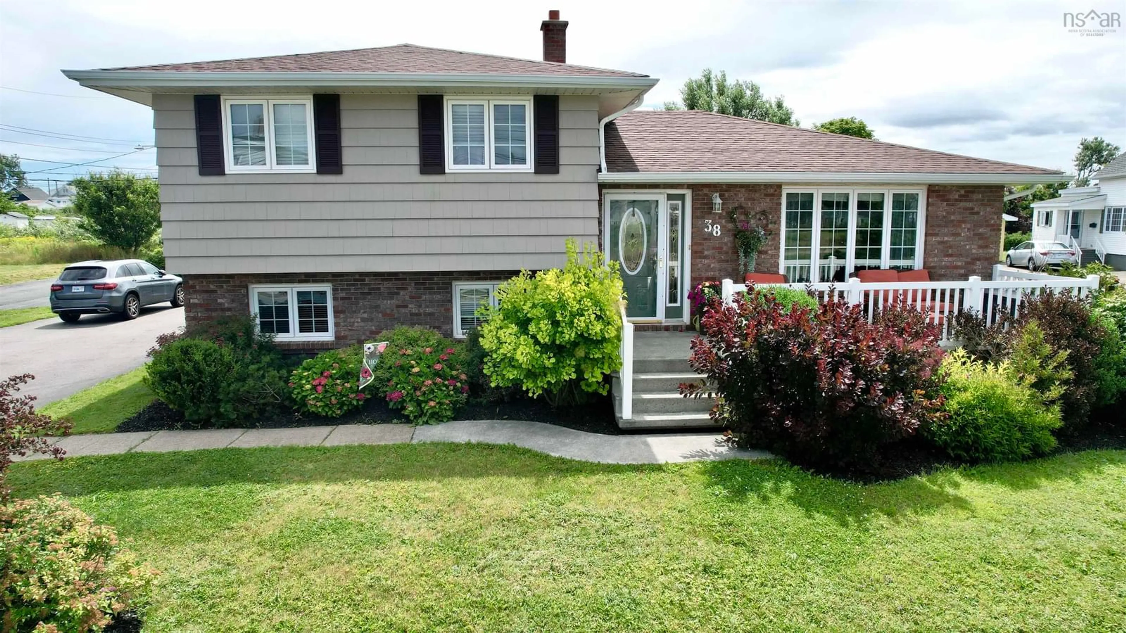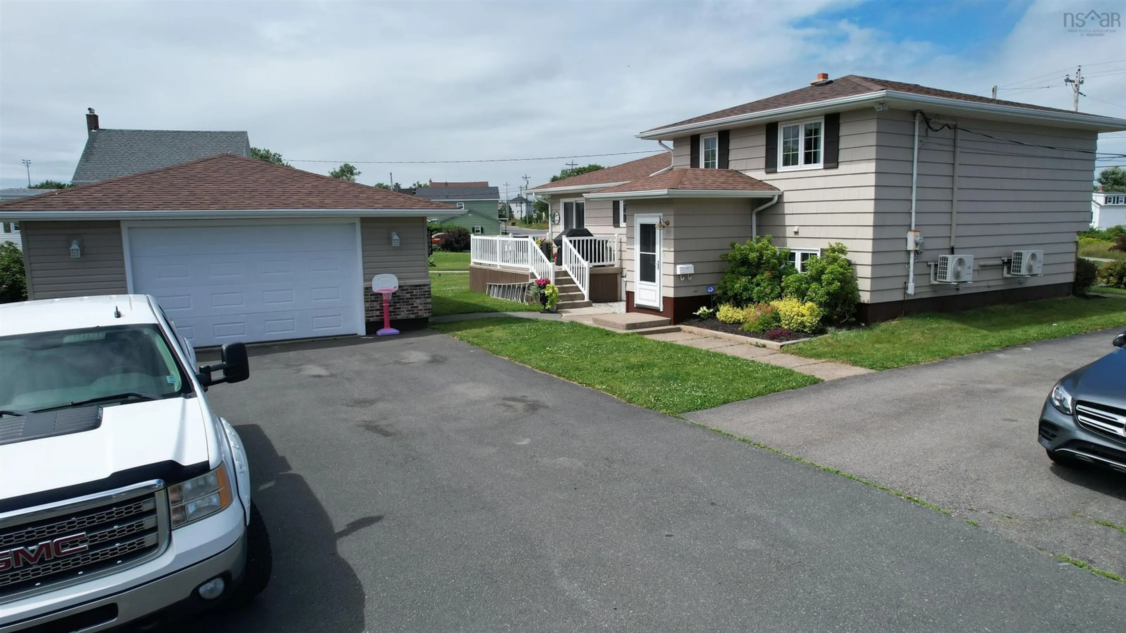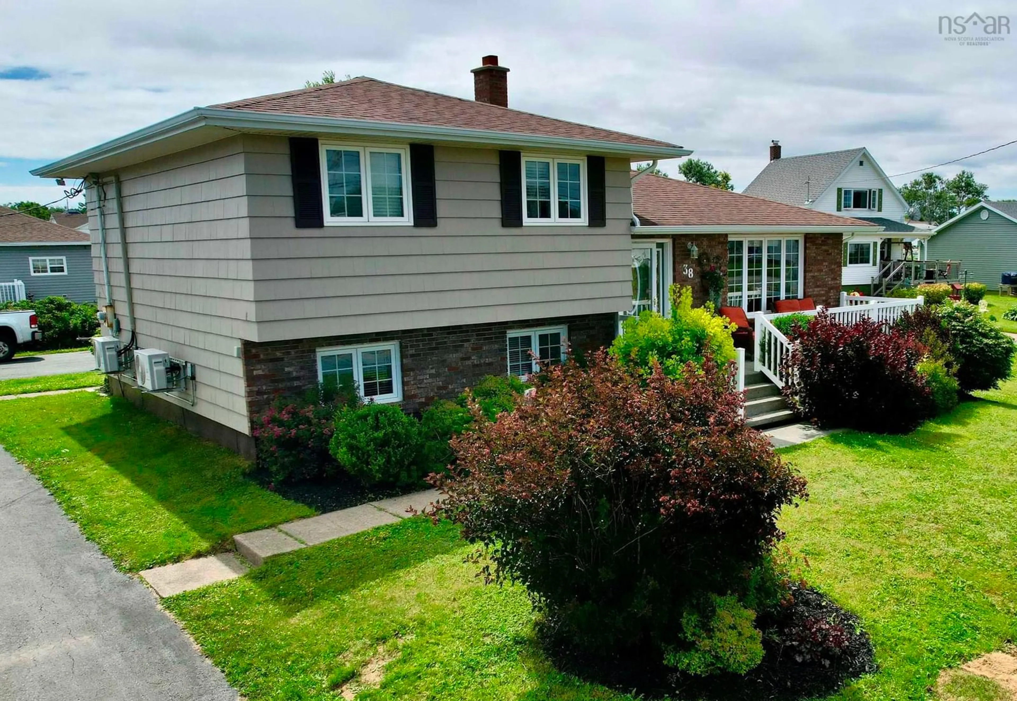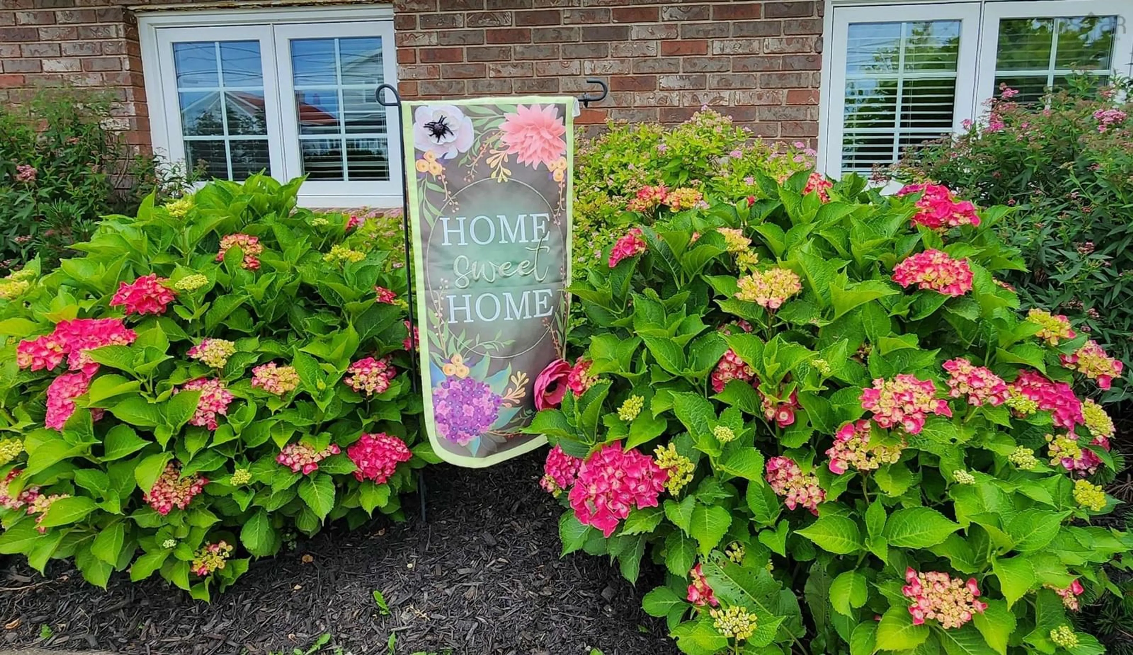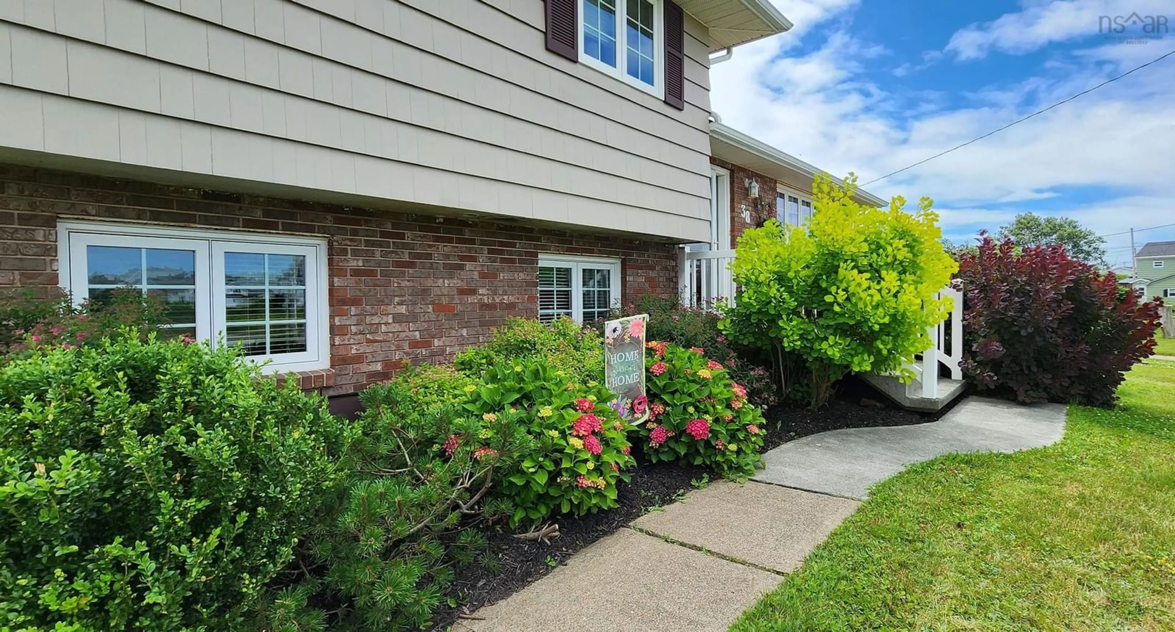38 Water St, Glace Bay, Nova Scotia B1A 1R3
Contact us about this property
Highlights
Estimated valueThis is the price Wahi expects this property to sell for.
The calculation is powered by our Instant Home Value Estimate, which uses current market and property price trends to estimate your home’s value with a 90% accuracy rate.Not available
Price/Sqft$205/sqft
Monthly cost
Open Calculator
Description
Charming 4-Level Split with Endless Possibilities | Move-In Ready! Skip the stress of a new build—this well-maintained, one-owner home offers excellent value at approx. $200/sq ft and is available for quick closing. Featuring 5 bedrooms, 2.5 baths, a detached heated garage (24x28), and a flexible floor plan, this home is ideal for multigenerational living, a rental conversion, or a home-based business. Recent updates include 2024 roofing shingles and a stunning remodeled bathroom with in-floor heating, soaker tub, and double shower. Dual heat pumps keep you comfortable year-round, and the spacious kitchen/dining area opens to a sunny concrete patio—perfect for entertaining. Potential abounds on the lower levels with 2 bedrooms, den, full bath, and laundry, while the former salon space makes a great office or could be converted into a secondary kitchen. Outside, enjoy low-maintenance landscaping and a double-access driveway from Water Street and Wilcox Lane. Unpack and start living—this home is ready for you.
Property Details
Interior
Features
Main Floor Floor
Living Room
13 x 21.7Dining Nook
11.8 x 8.7Kitchen
11.8 x 12.9Exterior
Features
Parking
Garage spaces 2
Garage type -
Other parking spaces 0
Total parking spaces 2
Property History
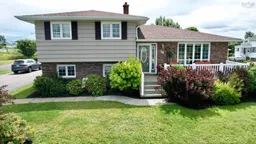 46
46