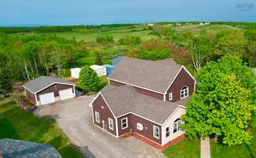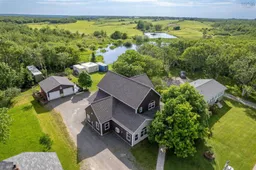**37 Norwood Street | Custom-Built Home on Expansive Lot with Development Potential** Welcome to this move-in ready, **wheelchair-accessible custom home** on a large, partially cleared lot with room to grow. Built just 10 years ago, this thoughtfully designed property offers an ideal layout for families, multigenerational living, or those seeking future development options. Step into the **rear mudroom with double closet**, then into the kitchen featuring **in-floor heating**, stainless steel appliances, and a centre island. The bright, open-concept living and dining area flows seamlessly to the **covered deck via full garden doors**, perfect for entertaining (or moving furniture). The main level also features a **bedroom with ensuite and walk-in closet**, a powder room, and laundry/utility space—ideal for main-floor living or in-law use. Upstairs, find **three additional bedrooms**, including a **second primary suite with ensuite and walk-in closet**, plus a **Jack & Jill bathroom**—no shortage of space or privacy here. Key features include **in-floor heating, a heat pump, central vac, air exchanger**, and a **200-amp service**. The **double detached garage** and expansive driveway provide ample parking. Outdoors, enjoy mature maple and birch trees, a side deck overlooking a pond and golf course, and a cleared area ready for gardening, pets, or future outbuildings. This home checks all the boxes for comfort, flexibility, and long-term potential—book your showing today!
Inclusions: Stove, Dishwasher, Dryer - Electric, Washer, Range Hood, Refrigerator
 50
50



