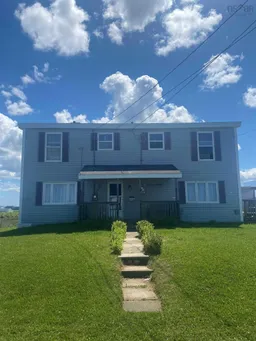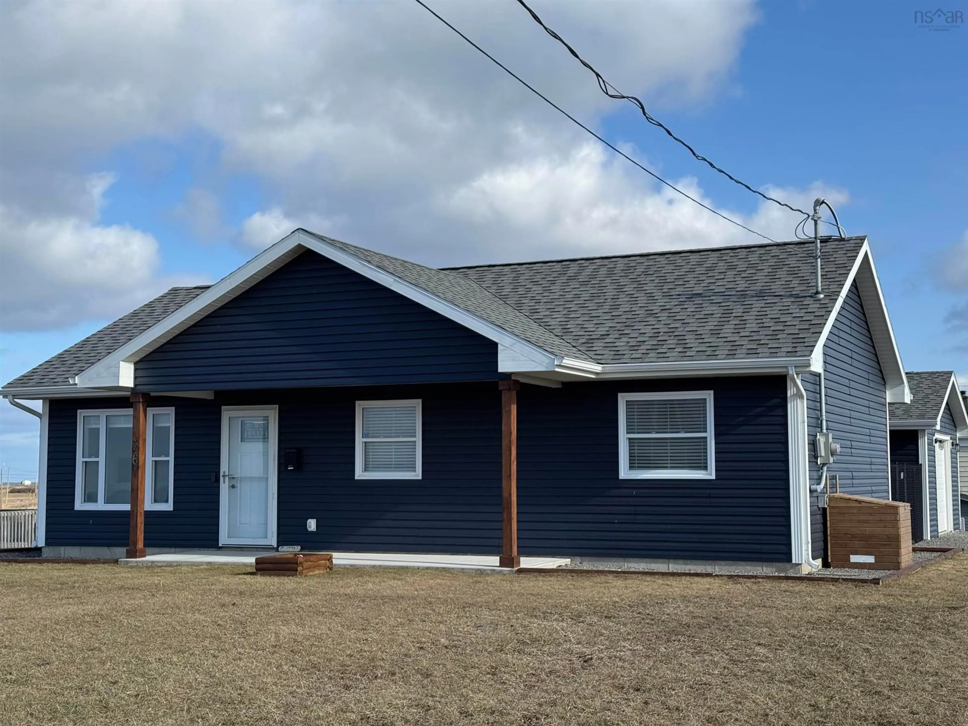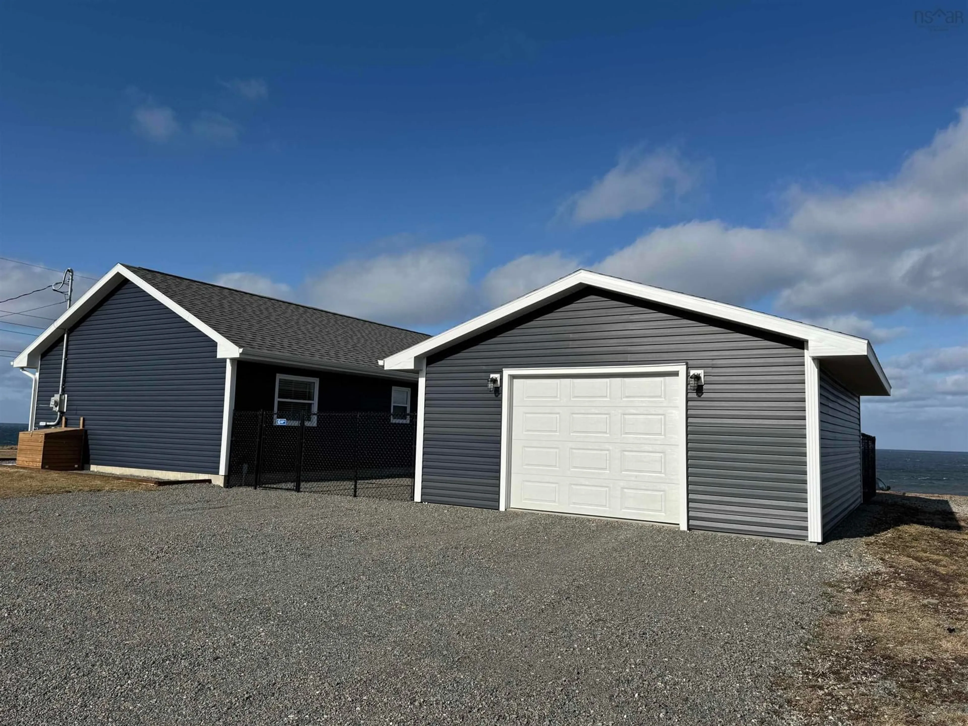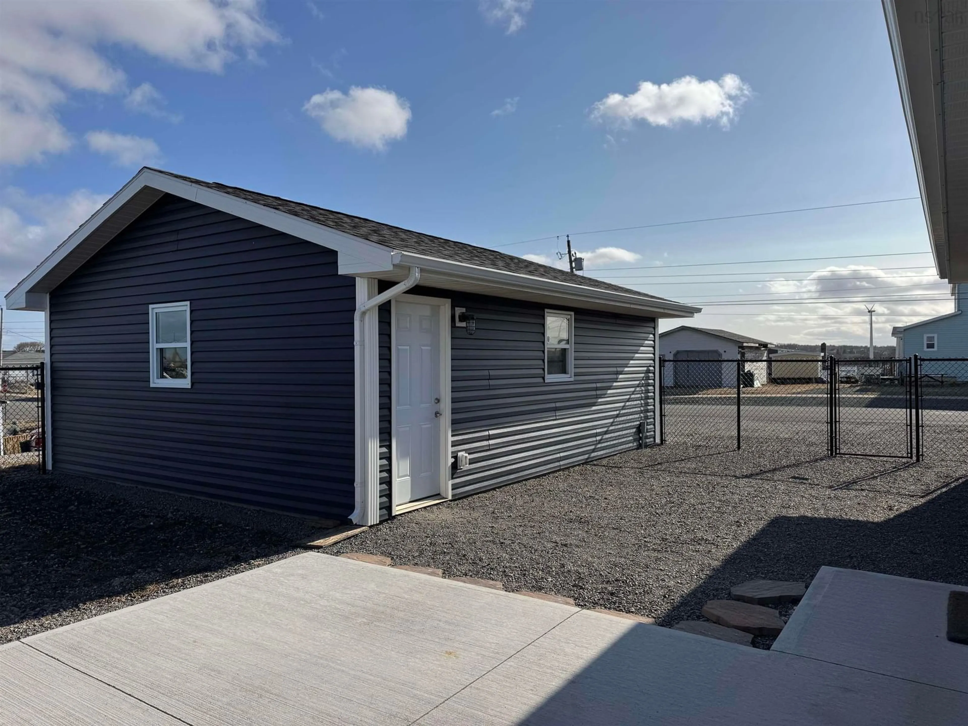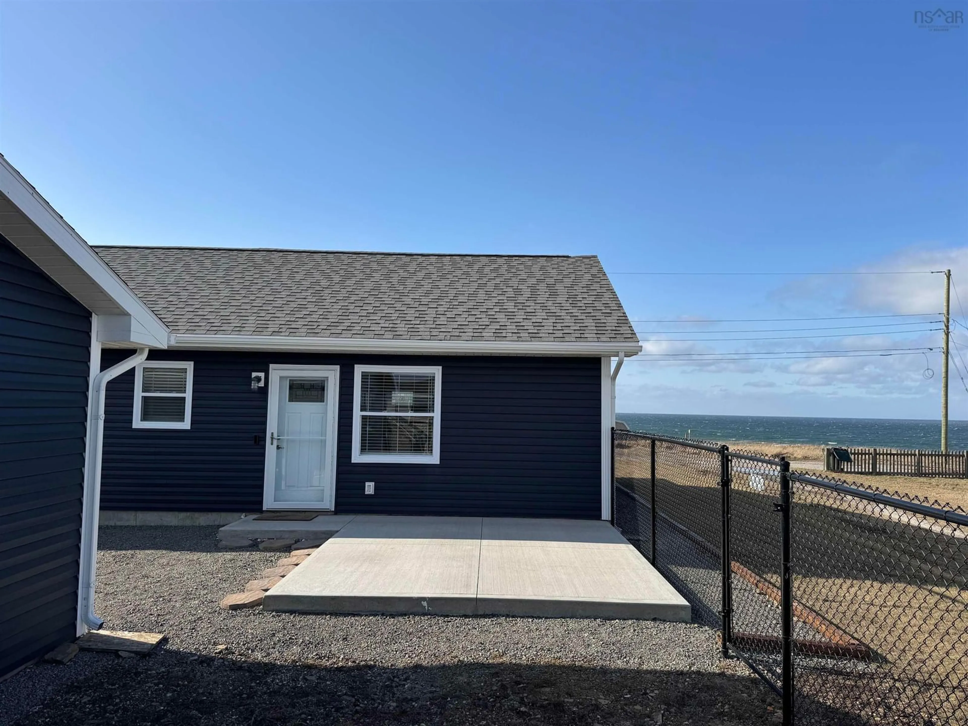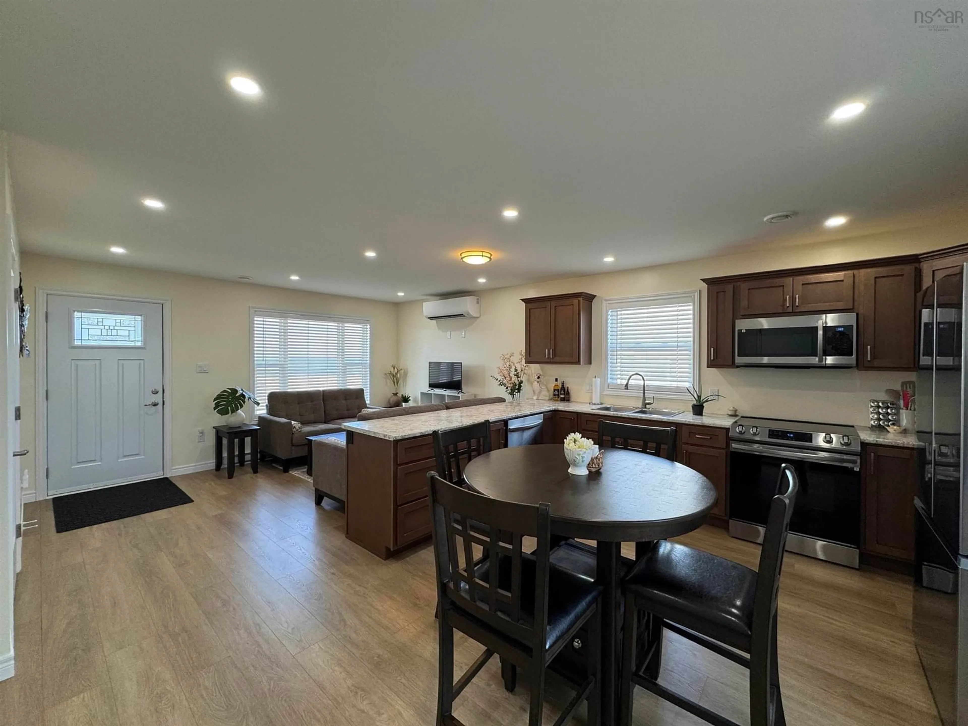36 Tenth St, Glace Bay, Nova Scotia B1A 4L7
Contact us about this property
Highlights
Estimated ValueThis is the price Wahi expects this property to sell for.
The calculation is powered by our Instant Home Value Estimate, which uses current market and property price trends to estimate your home’s value with a 90% accuracy rate.Not available
Price/Sqft$301/sqft
Est. Mortgage$1,241/mo
Tax Amount ()-
Days On Market66 days
Description
Welcome to 36 Tenth St.! A charming two-bedroom, one-bath rancher style home recently completed in 2024 and designed for comfortable, accessible, single-level living. Built on an engineered concrete slab less than 1 year ago, the open concept kitchen and living area feature an efficient heat pump for heating and cooling, complemented by electric baseboards for a cozy and eco friendly atmosphere year-round. Nestled in a great location, this home offers the perfect blend of convenience and natural beauty. Just 15 minutes from Sydney Airport, you will enjoy easy access to travel. Explore the rich history of the iconic Fortress of Louisbourg, only 50 minutes away, or embark on an unforgettable adventure along the world-famous Cabot Trail, just over an hour from your doorstep. Whether you are looking to escape the city or enjoy the best of both worlds, this location is truly unbeatable. The home is also generator ready in the event of power outages. Set on a generous double lot, the property boasts a fenced-in yard that provides both privacy and a secure space for outdoor enjoyment. And an insulated garage with power offers ample room for vehicles or extra storage, while the inviting front patio treats you to a picturesque ocean view; a perfect spot to relax and soak in the coastal scenery. Ideally situated in a growing and revamped area with nearby amenities and just a short distance from the beach, this home effortlessly blends modern comfort with serene living, making it a wonderful opportunity whether you are seeking a cozy residence or a smart investment.
Property Details
Interior
Features
Main Floor Floor
Kitchen
12'8'' x 16'5''Living Room
10'2'' x 14'5''Primary Bedroom
10'9'' x 12'7''Bedroom
10'2'' x 9'9''Exterior
Parking
Garage spaces 1
Garage type -
Other parking spaces 2
Total parking spaces 3
Property History
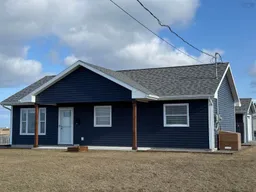 25
25