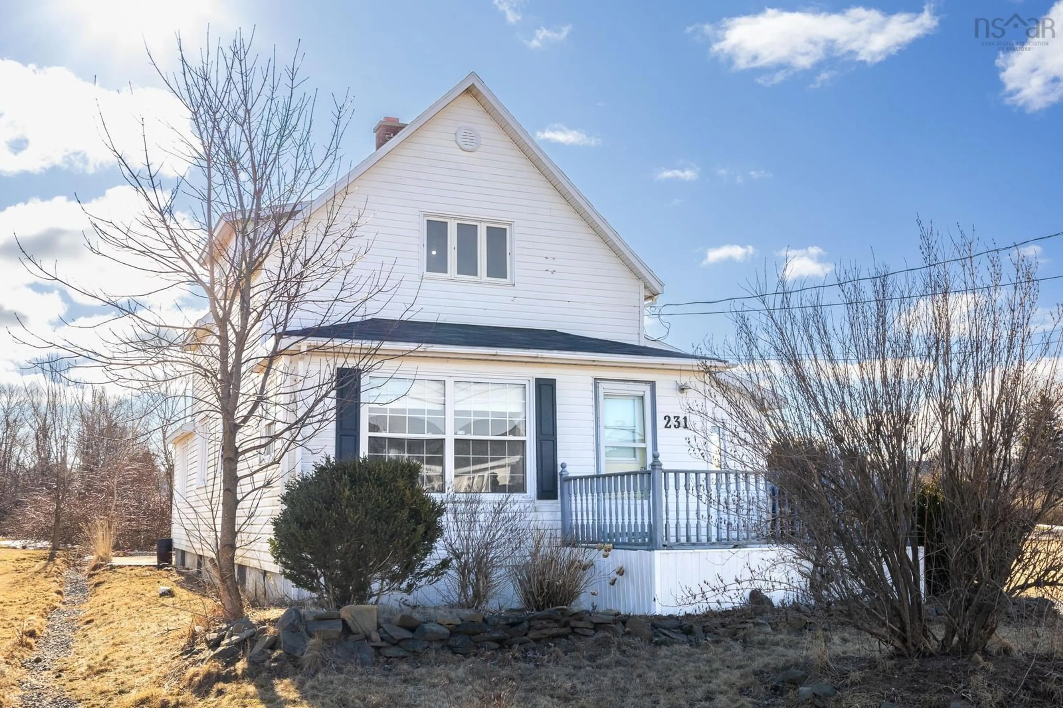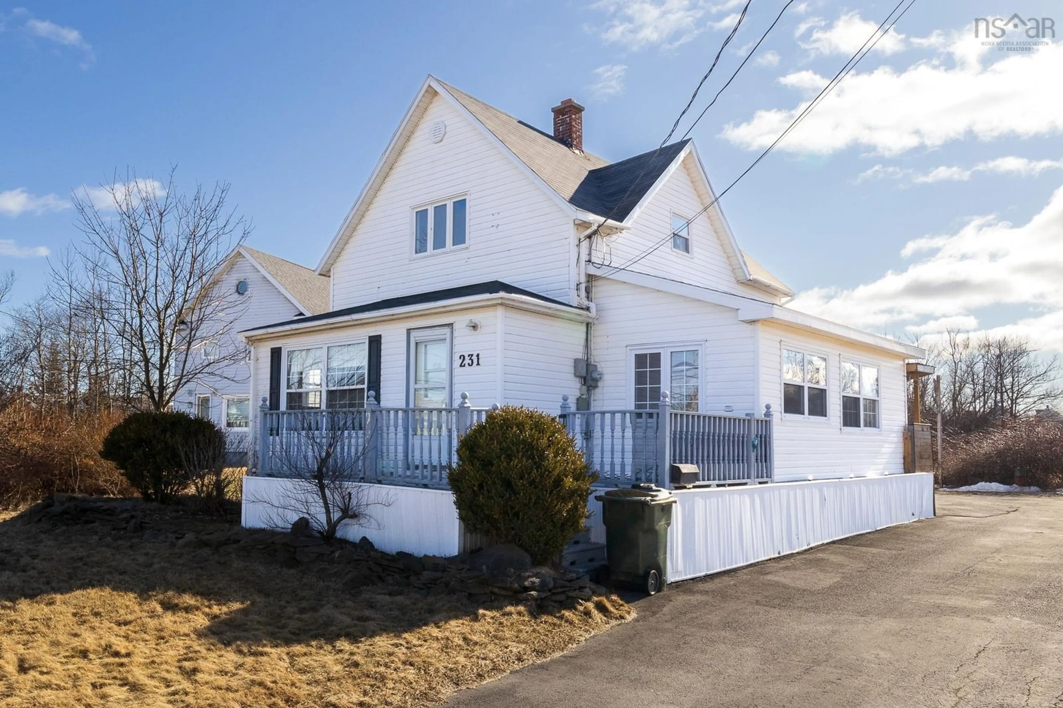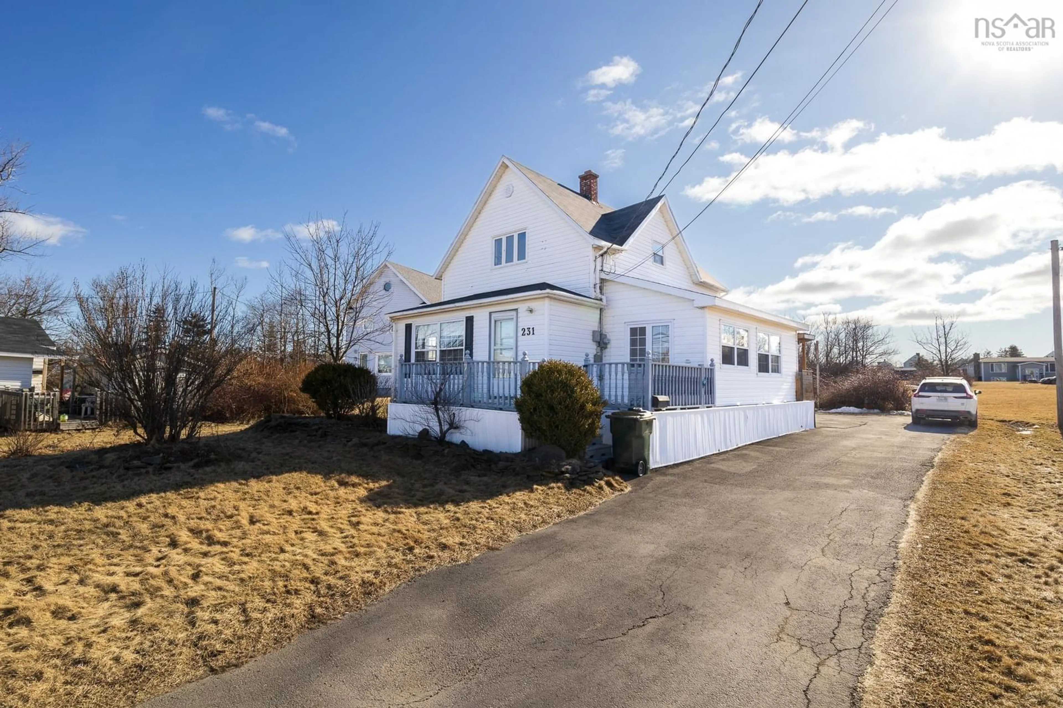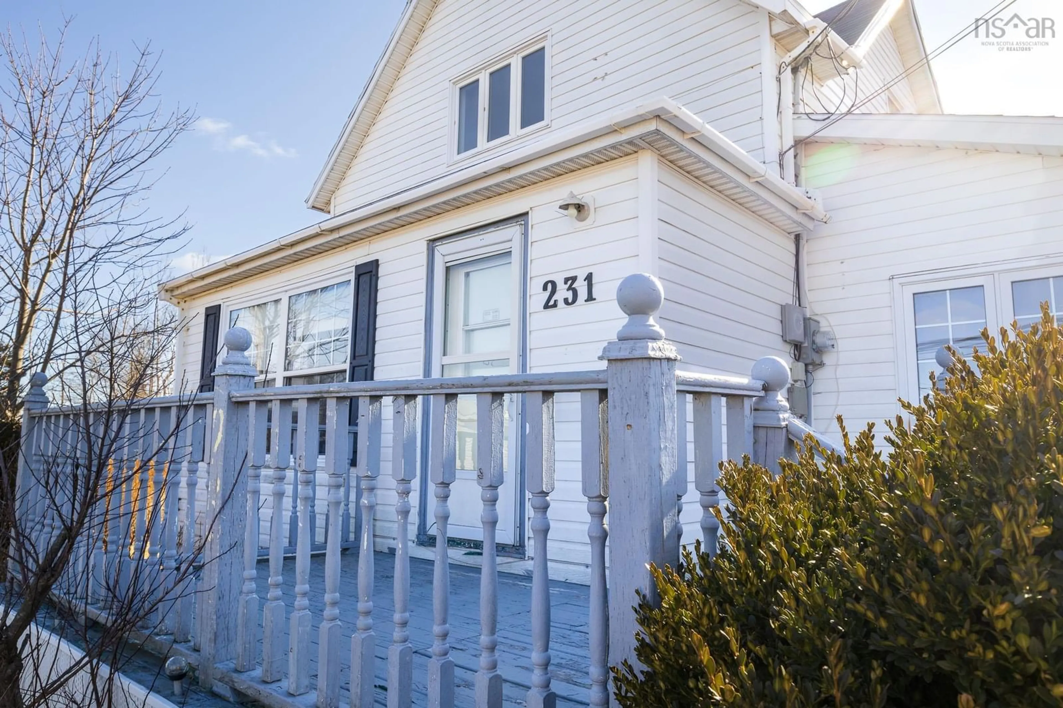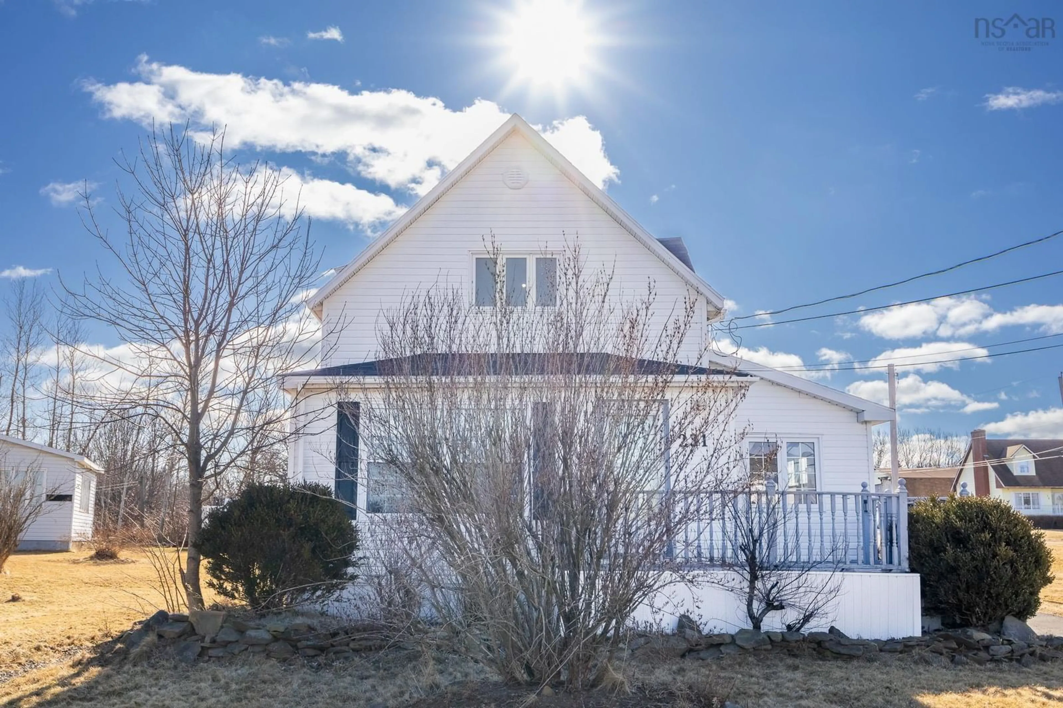231 Brookside Street, Glace Bay, Nova Scotia B1A 1L7
Contact us about this property
Highlights
Estimated ValueThis is the price Wahi expects this property to sell for.
The calculation is powered by our Instant Home Value Estimate, which uses current market and property price trends to estimate your home’s value with a 90% accuracy rate.Not available
Price/Sqft$128/sqft
Est. Mortgage$858/mo
Tax Amount ()-
Days On Market22 days
Description
231 Brookside Street - a spacious and centrally located, 2-storey home offering 3 bedrooms, 2 full bathrooms, and a functional layout suited for a variety of lifestyles. Situated on a 5,500 sq. ft. lot, this property is within walking distance of many amenities and features a paved driveway and a back deck, perfect for outdoor enjoyment. Step inside through the bright sunroom, where large windows welcome in natural light. The eat-in kitchen includes a passthrough window to the oversized living room, creating a great flow for everyday living. A drywall partition was added in the living room to separate the main and upper level, but it can easily be removed to restore an open-concept feel. The main-floor bedroom is conveniently located off the kitchen, complete with a 3-piece ensuite bath and laundry area, making it ideal for one-level living. Upstairs, two additional bedrooms and a second 4-piece bathroom offer comfortable accommodations. The home is heated with oil hot-water radiators, providing warmth in the winter, while plentiful windows allow for a refreshing breeze in the summer. The basement houses a 100-amp breaker panel and oil furnace, with tall ceilings that offer potential for additional living space. Outside, the backyard includes a concrete slab, an ideal spot for a shed, patio, or outdoor entertaining area. With ample potential in a convenient location, this home is a fantastic opportunity. Contact your agent to schedule your private tour!!
Property Details
Interior
Features
Main Floor Floor
Primary Bedroom
11'8 x 9'10Ensuite Bath 1
11'9 x 6'5 .Sun Room
21 x 8'11Eat In Kitchen
18'7 x 11'6Exterior
Features
Property History
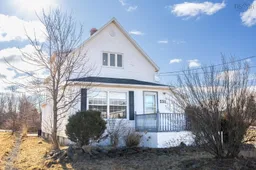 39
39
