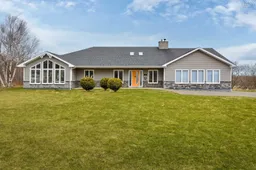Welcome to 195 Maple Avenue! This stunning custom home sits on a beautifully landscaped 1.27-acre lot and offers over 2,000 sq ft of thoughtfully designed living space. From its impressive cathedral ceilings to the high-end finishes throughout, this home delivers comfort, style, and function. Enjoy soaring cathedral ceilings, large skylights, recessed lighting, and a cozy stone wood-burning fireplace. A ductless mini-split heat pump ensures year-round comfort. The spacious living and dining areas flow seamlessly into a contemporary kitchen, complete with stone countertops, tiled backsplash, under-mount lighting, stainless steel appliances, and a generous center island—ideal for entertaining or family gatherings. Down the hall, you’ll find a luxurious primary bedroom suite featuring a walk-in closet and a 4-piece tiled ensuite with a soaker tub, double vanity, and modern finishes. The second bedroom also includes its own private ensuite, perfect for guests. The third bedroom—which could also serve as a family room—boasts cathedral ceilings and large windows that flood the space with natural light. Both the primary and third bedroom / family room are equipped with heat pumps for added comfort. The attached garage is a dream, featuring two 12x9 doors and impressive 14.6-foot ceilings, offering plenty of space for vehicles, storage, or hobbies. Step outside to your fenced backyard oasis, complete with a covered rear deck and a newly installed saltwater above-ground pool—perfect for summer fun! Need more space? The property also includes a finished, heated 28x36 workshop with a 12x9 garage door and 10-foot ceilings—ideal for your tools, toys, or business needs. Mechanical systems include a 200-amp breaker panel, a 60-amp generator panel for peace of mind during stormy days, and time-of-day hot water in-floor heating, powered by both an electric boiler and a wood furnace—giving you comfort and flexibility year-round. This property truly has it all—space, style, and smart
Inclusions: Range, Dishwasher, Dryer, Washer, Range Hood, Refrigerator
 50Listing by nsar®
50Listing by nsar® 50
50


