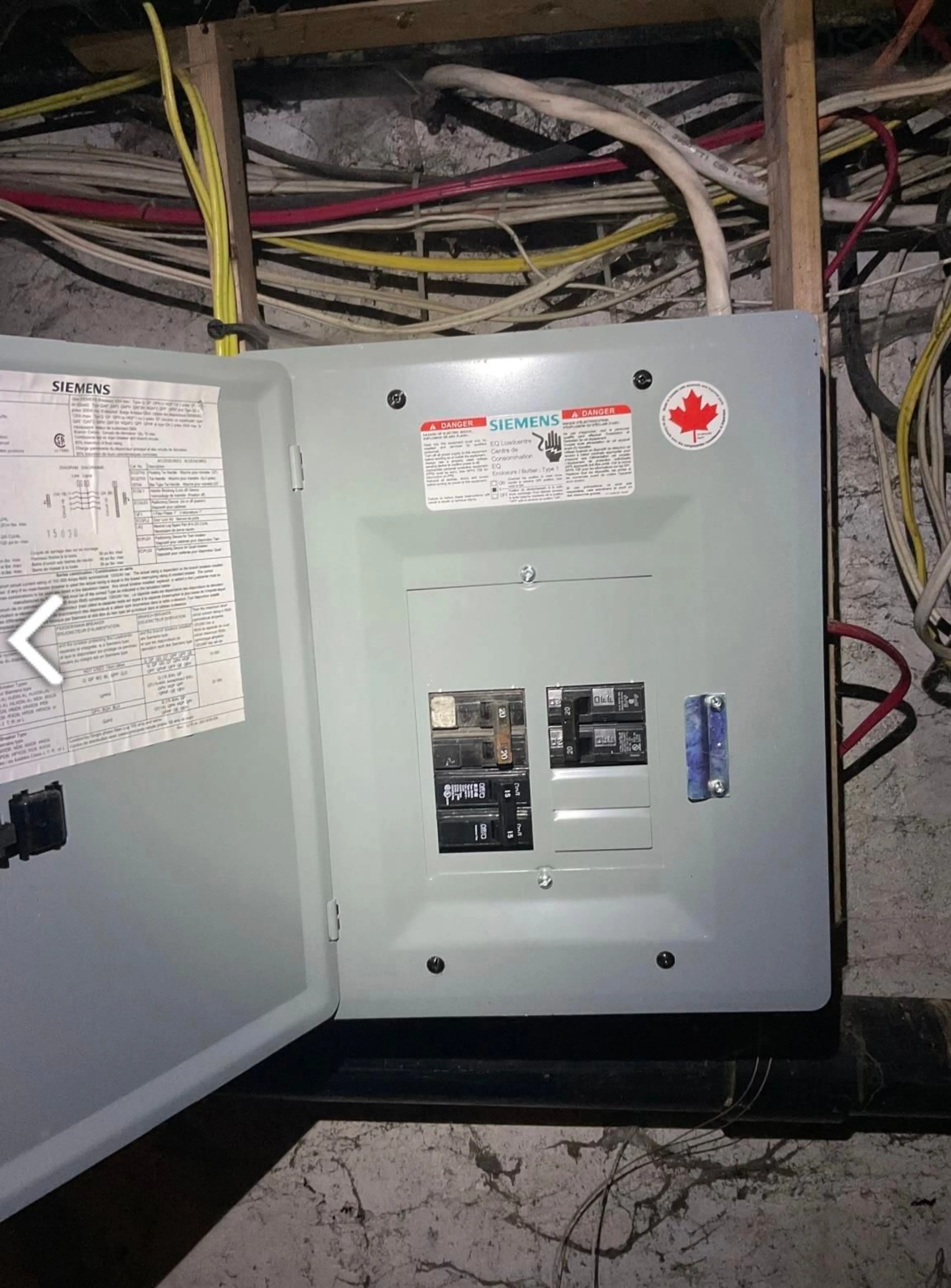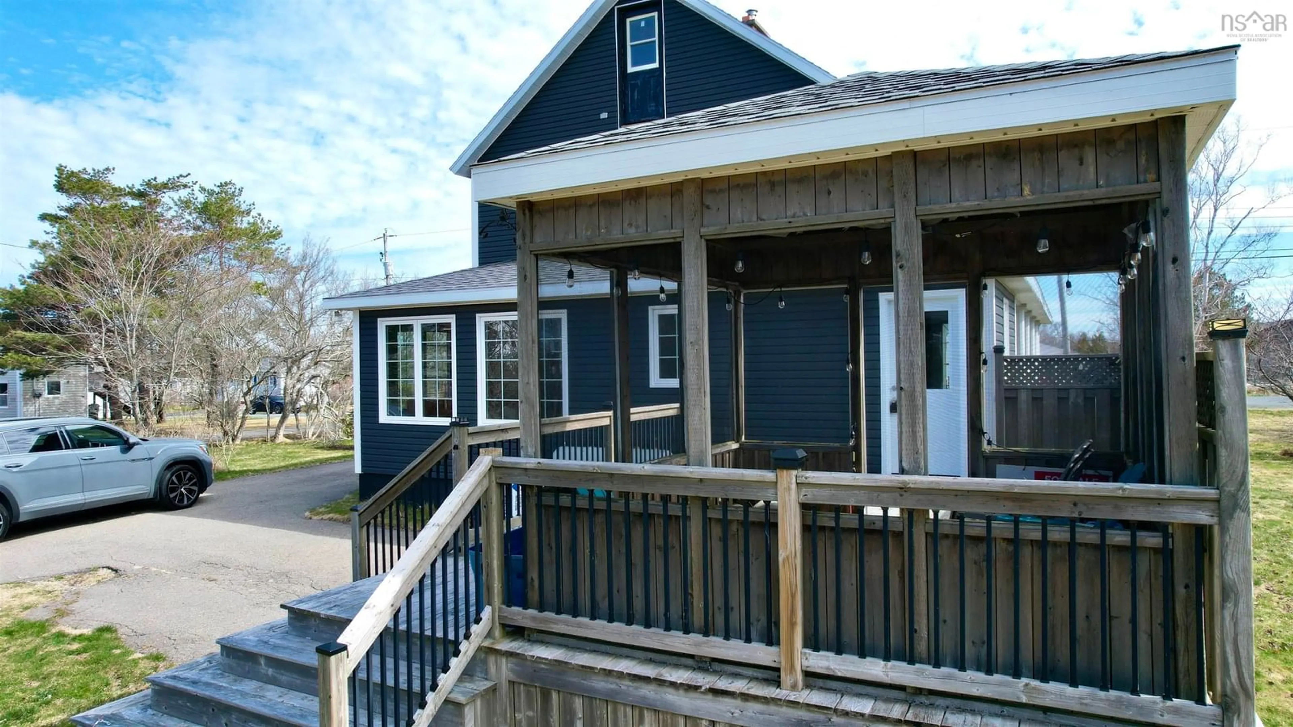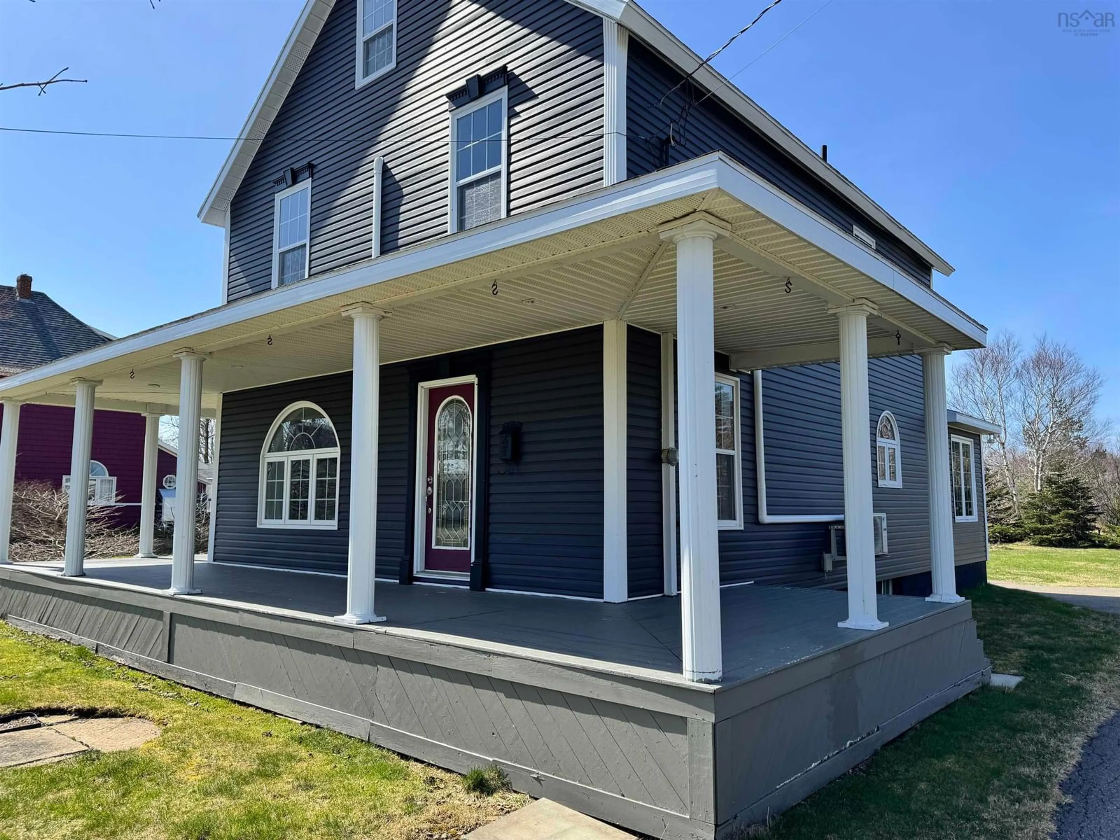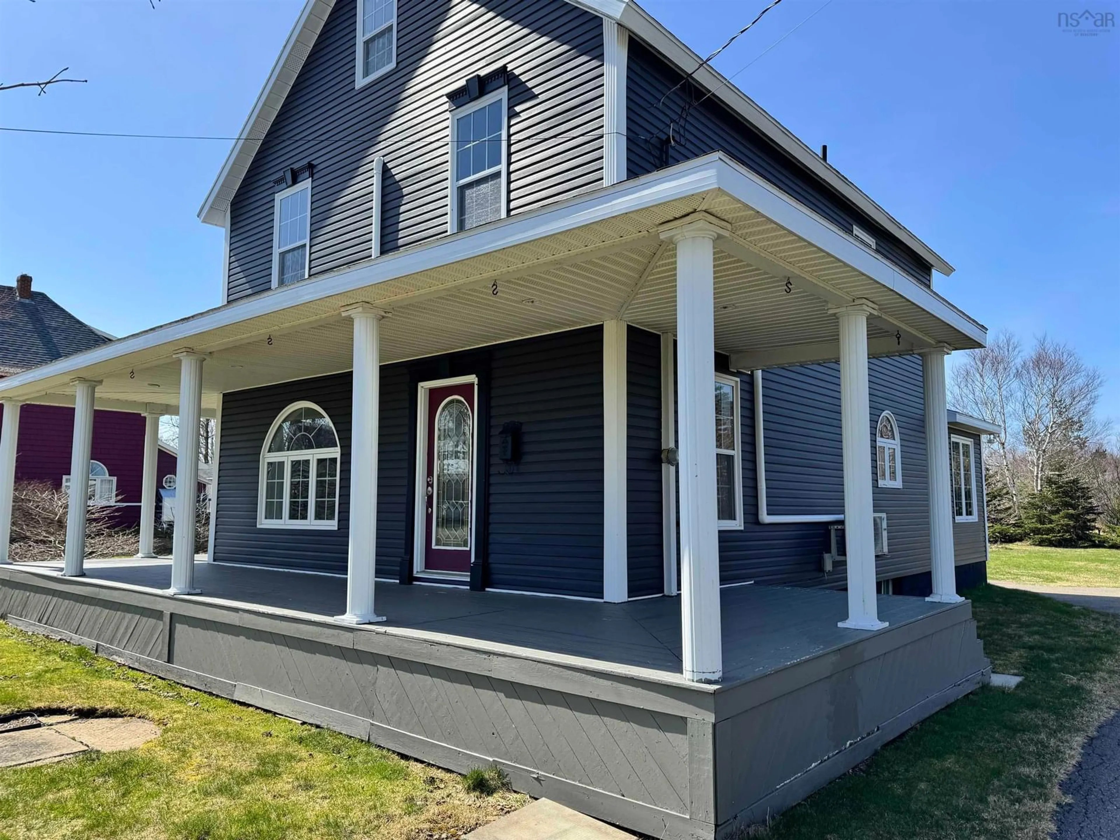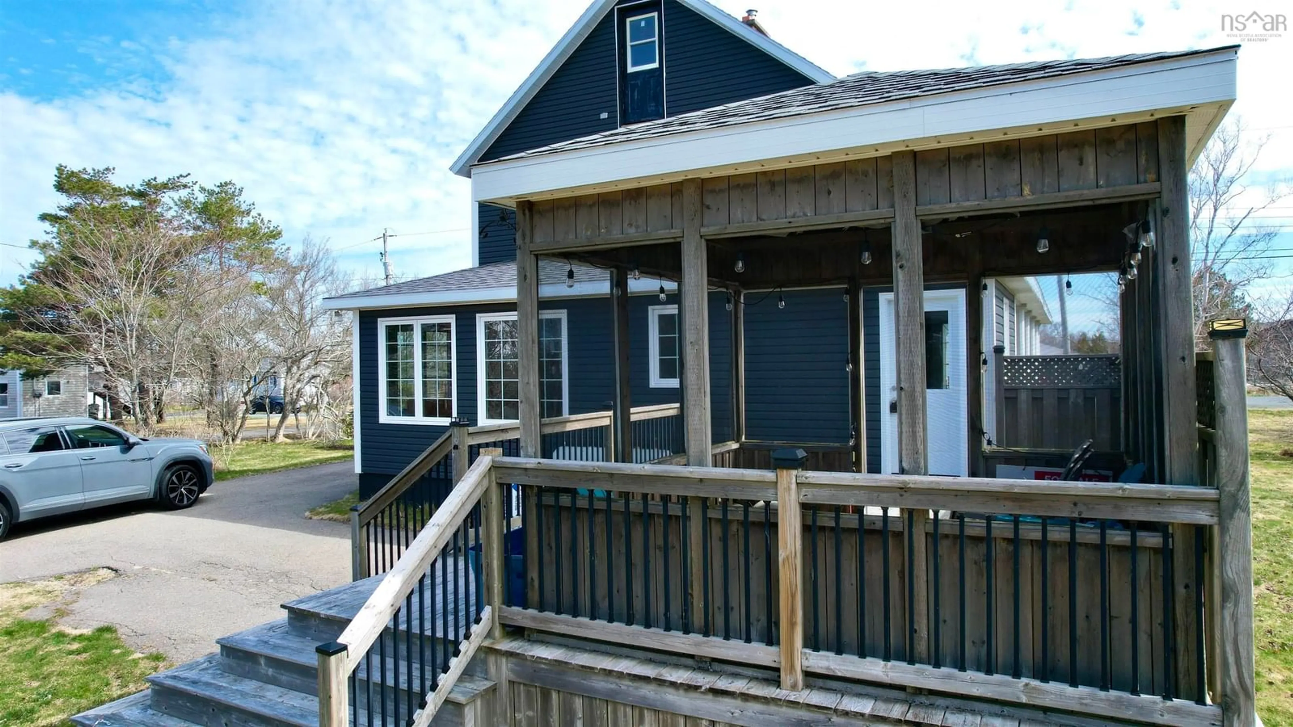164 Maple Ave, Glace Bay, Nova Scotia B1A 3J1
Contact us about this property
Highlights
Estimated valueThis is the price Wahi expects this property to sell for.
The calculation is powered by our Instant Home Value Estimate, which uses current market and property price trends to estimate your home’s value with a 90% accuracy rate.Not available
Price/Sqft$127/sqft
Monthly cost
Open Calculator
Description
**Beautifully Updated 2.5-Storey Home | Room to Grow Inside & Out** This versatile home offers incredible space, timeless charm, and thoughtful updates throughout. Featuring a **show-stopping kitchen** with quartz countertops, stainless steel appliances, and endless custom storage, even non-cooks might feel inspired! The 2.5-level layout includes a **sunny main floor den or dining area**, formal living and family rooms, and a powder/laundry room ideally placed for backyard access. Upstairs are **3 spacious bedrooms** and a **renovated bathroom** complete with soaker tub and separate shower—your daily retreat. The **partially finished 3rd floor** holds exciting potential as a family room or 4th bedroom. Outside, enjoy BBQs on the **rear deck**, relax under the permanent gazebo or covered verandas, or transform the **25,000 sq ft lot** with gardens, a garage, or pool. Move-in ready with room to personalize—book your private showing today.
Property Details
Interior
Features
Main Floor Floor
Living Room
12.7 x 15.3Mud Room
9.8 x 4.2Kitchen
14.6 x 11.2Sun Room
9.4 x 13.3Property History
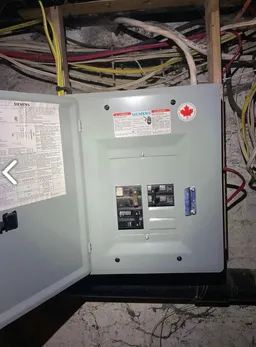 48
48
