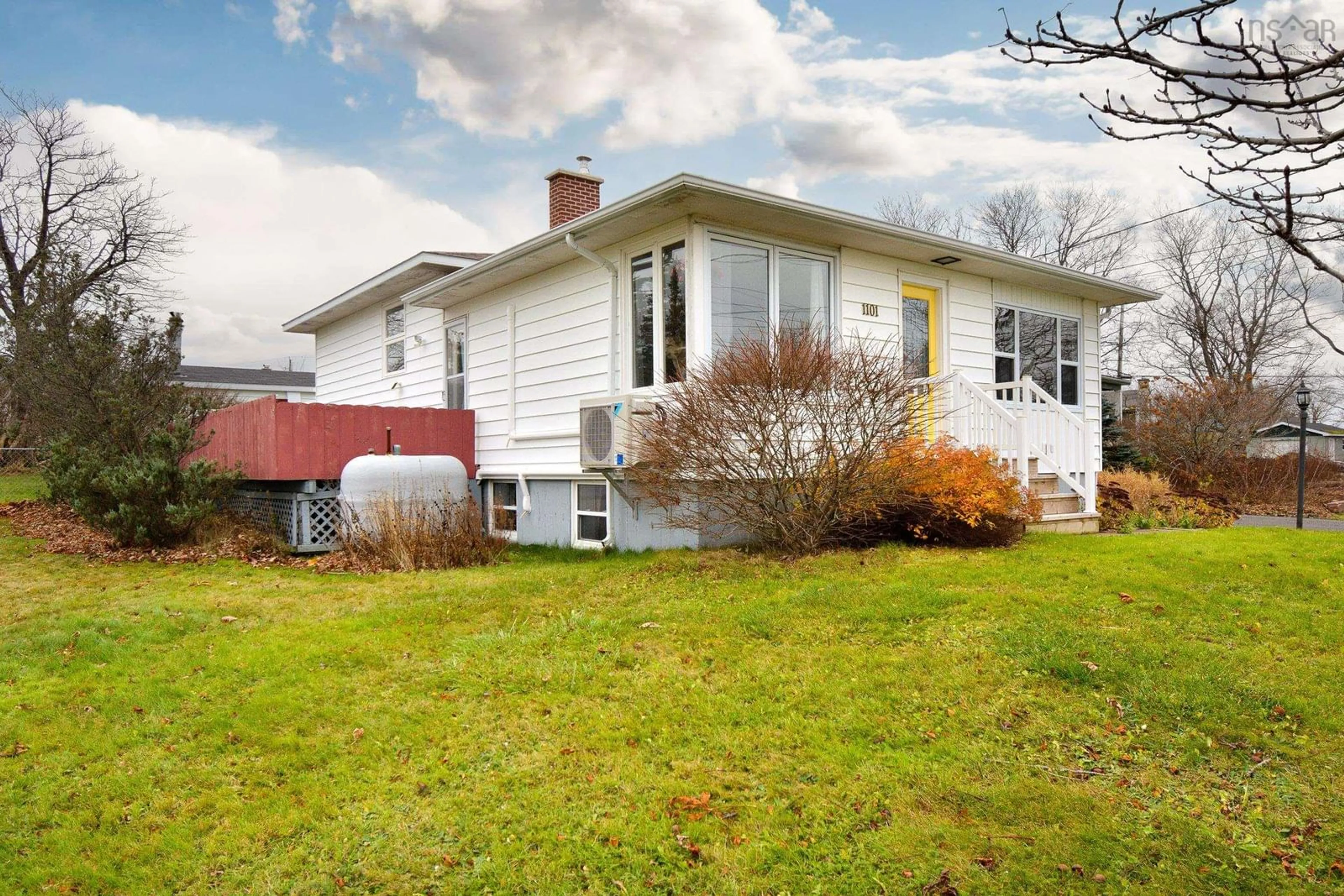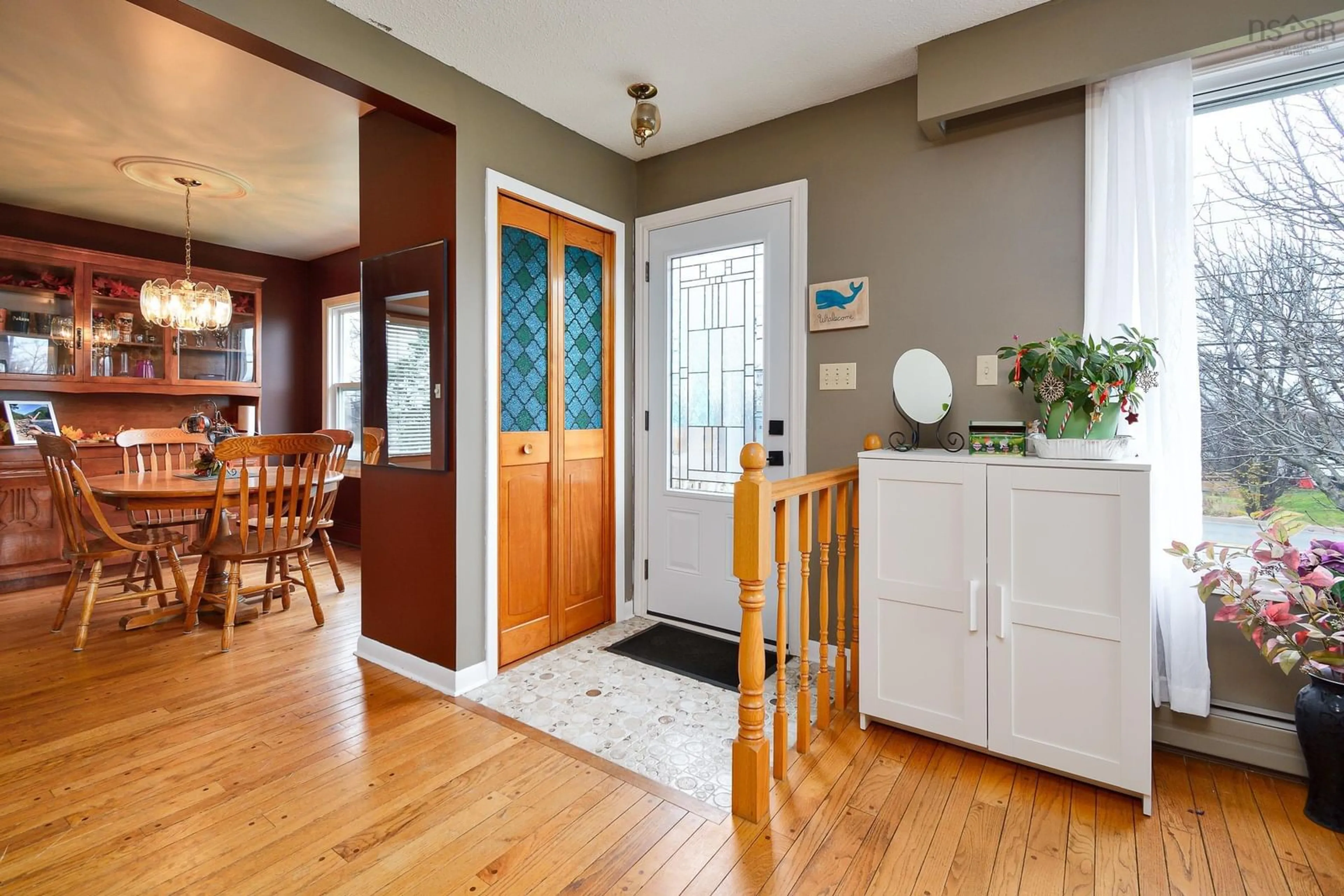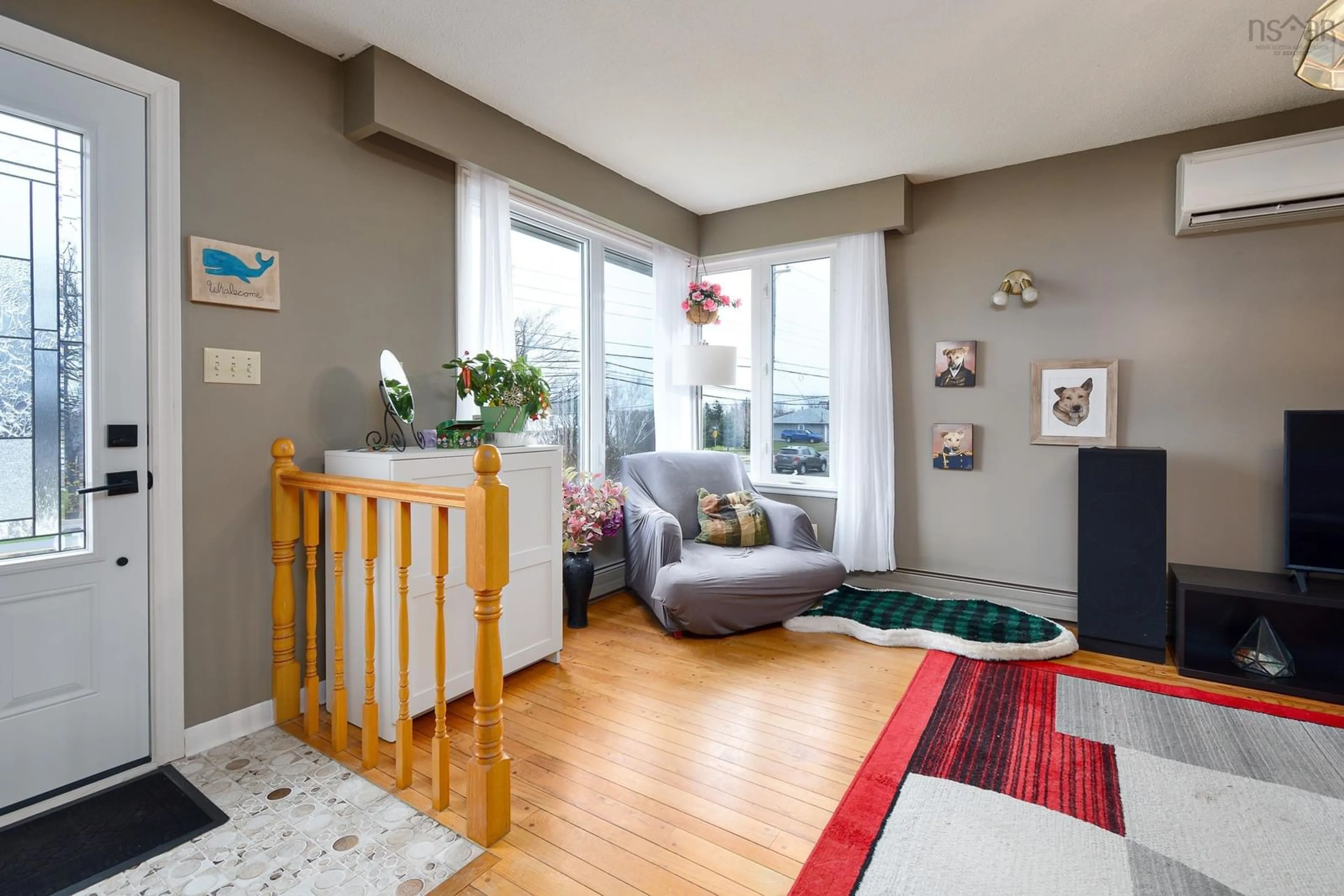
1101 Main St, Glace Bay, Nova Scotia B1A 6G8
Contact us about this property
Highlights
Estimated ValueThis is the price Wahi expects this property to sell for.
The calculation is powered by our Instant Home Value Estimate, which uses current market and property price trends to estimate your home’s value with a 90% accuracy rate.Not available
Price/Sqft$134/sqft
Est. Mortgage$1,374/mo
Tax Amount ()-
Days On Market126 days
Description
This beautifully maintained four-level backsplit offers 3+1 bedrooms and 2 bathrooms, blending comfort, versatility and opportunity. Situated in a highly desirable area of Glace Bay, this home has seen thoughtful upgrades in recent years, making it ideal for a growing family or those seeking potential rental income to help offset living expenses. The interior features a bright and spacious layout, highlighted by a large living room, an eat-in kitchen with warm wooden cabinetry and a separate dining room. With three energy-efficient heat pumps, you’ll enjoy comfortable living in every season. The lower two levels present exceptional flexibility, with a separate entrance, a bedroom, a bathroom, and a rec room complete with a wet bar that could easily be converted into a functional kitchen. This space offers an excellent opportunity to create an independent unit for rental income or extended family, or it could simply be used to meet the needs of a growing household. Outside, this property sits on an expansive fully fenced lot spanning nearly half an acre, offering endless possibilities for outdoor activities, gardening, or entertaining. A wired double detached garage adds further convenience, making it perfect for storage, hobbies, or parking. With its combination of modern updates, a versatile layout, and income potential, this home is a rare find. Don’t miss your chance to view this fantastic property and make it yours!
Property Details
Interior
Features
2nd Level Floor
Primary Bedroom
13 x 10Bedroom
8'2 x 8'5Bedroom
9'6 x 11'3Bath 1
3'6 x 8Exterior
Features
Parking
Garage spaces 2
Garage type -
Other parking spaces 2
Total parking spaces 4
Property History
 50
50




