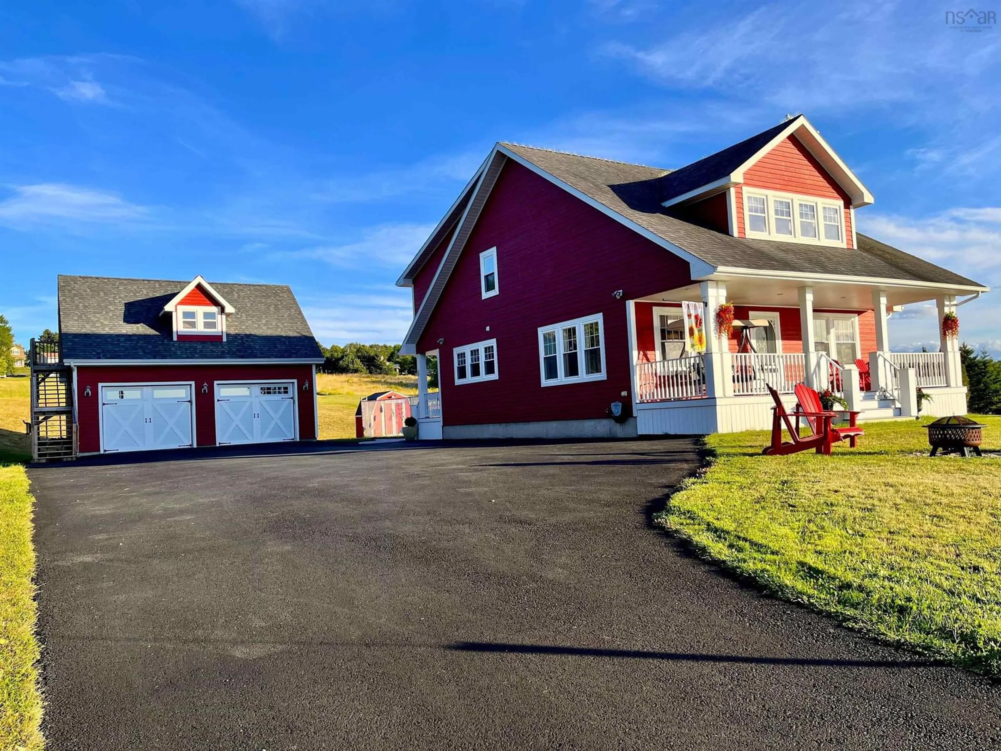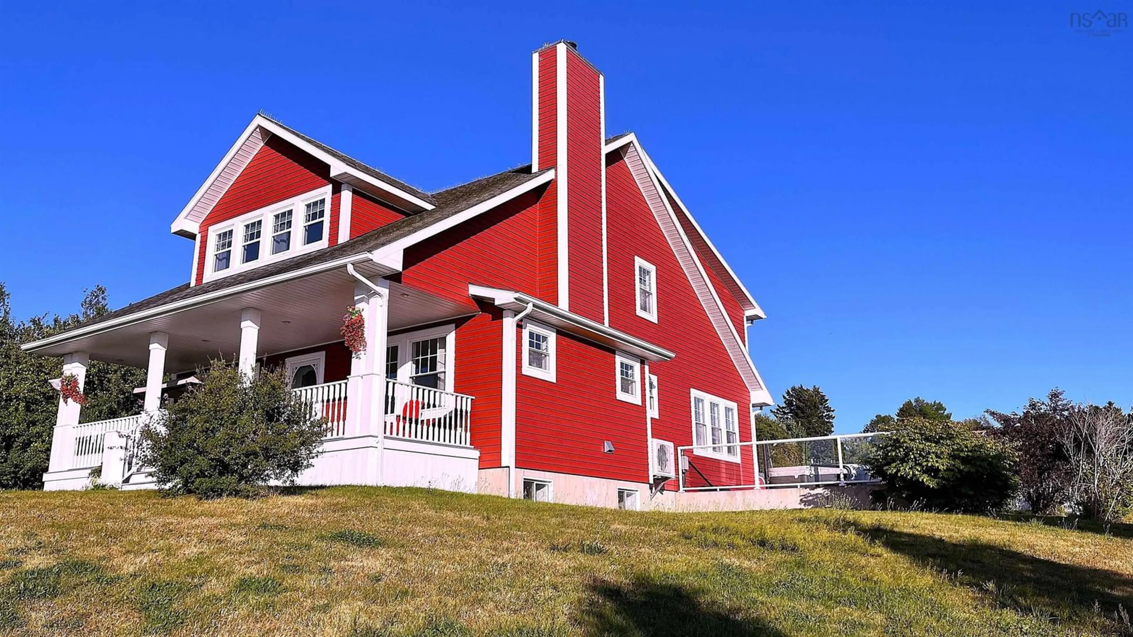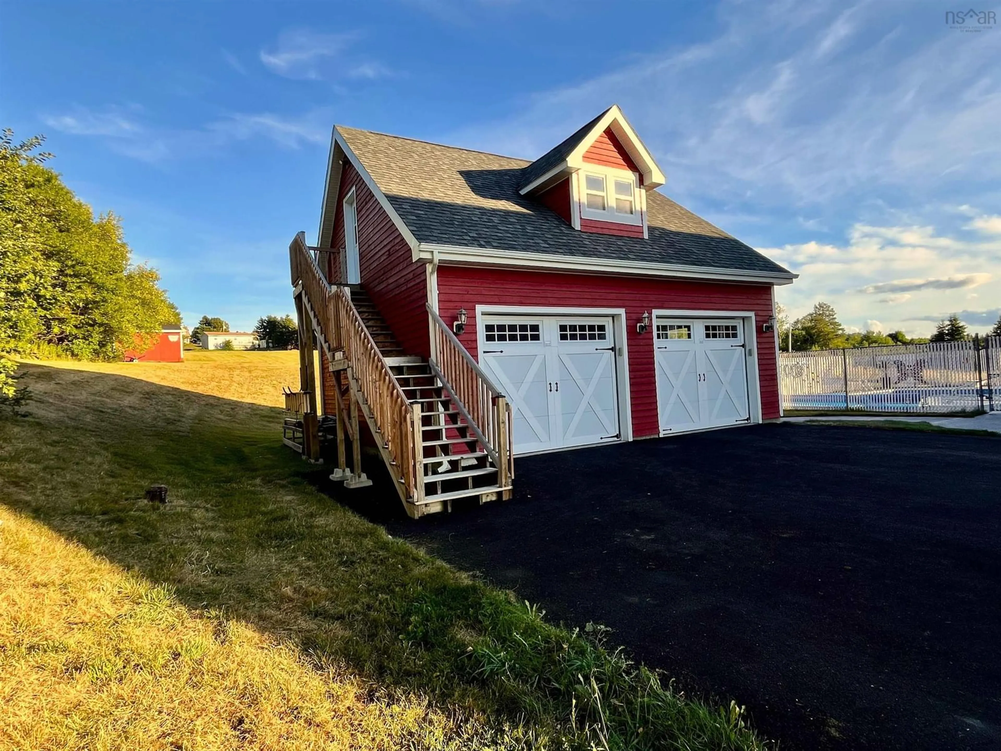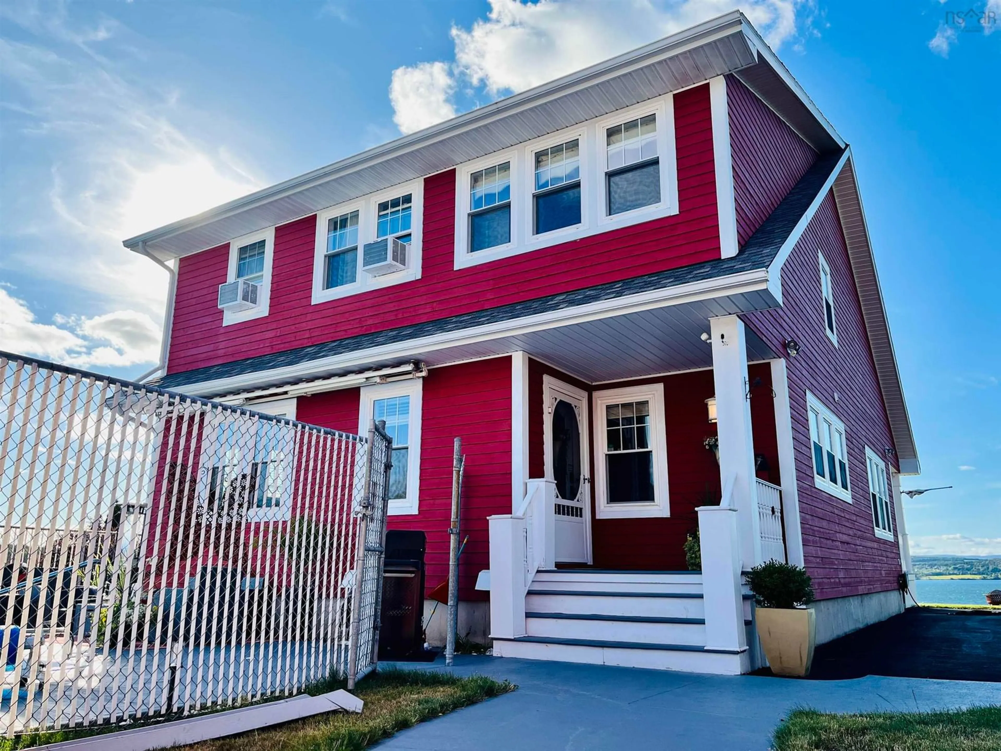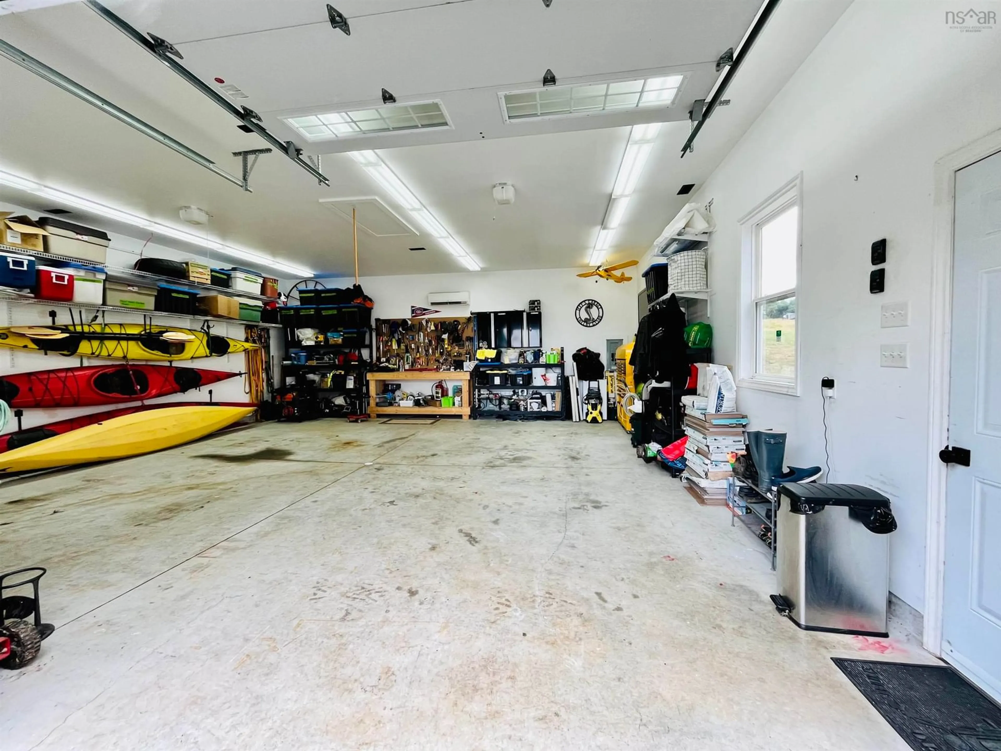967 Georges River Road, Georges River, Nova Scotia B1Y 3Y6
Contact us about this property
Highlights
Estimated valueThis is the price Wahi expects this property to sell for.
The calculation is powered by our Instant Home Value Estimate, which uses current market and property price trends to estimate your home’s value with a 90% accuracy rate.Not available
Price/Sqft$195/sqft
Monthly cost
Open Calculator
Description
Enjoy stunning views of the Bras d’Or Lakes and amazing sunsets from this 3 acre immaculately maintained tree lined property with southern exposure from the covered front verandah, relaxing in the hot tub or the in ground heated salt water pool with large concrete pool deck, or whilst spending a leisurely evening lazing in front of the living room fireplace or outdoor fire pit . This beautiful home is heated with geo thermal in floor heat, heat pump for heating/cooling and a wood fireplace. Through the back foyer is access to the large kitchen with island and walk in pantry, dining room open to the living room with wood fireplace, half bath and main floor bedroom or den/office. The staircase to the second floor allows access to the guest bedroom with ensuite, laundry room, and the primary bedroom/living space of your dreams with his/hers walk in closets, one with wet vanity and also a 5 piece bath. The lower level features the spacious family room, sauna/exercise room, a 3 piece bath and utility room. The loft of the heated 37 x 37 garage with 10 ft ceiling was recently made accessible with the addition of outside stairs, giving many options for further development of this space. There are 2 garden sheds and a pool shed. Recent upgrades include the addition of over half an acre of land, driveway paved, house and garage newly stained, concrete walkway from house to garage, steps to loft of garage, hot tub, 2 hot water tanks, new chimney frame/siding, concrete pad and chain link/glass fencing around pool/hot tub deck, new pool pump, new sand filter and tank, heat pump. Schedule your private viewing today with a realtor.
Property Details
Interior
Features
Main Floor Floor
Foyer
7'7 x 5'7Kitchen
17'5 x 11'6OTHER
4'2 x 4'3Dining Room
14'11 x 11'6Exterior
Features
Property History
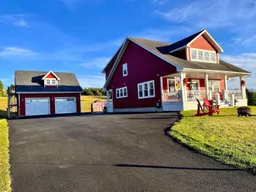 50
50
