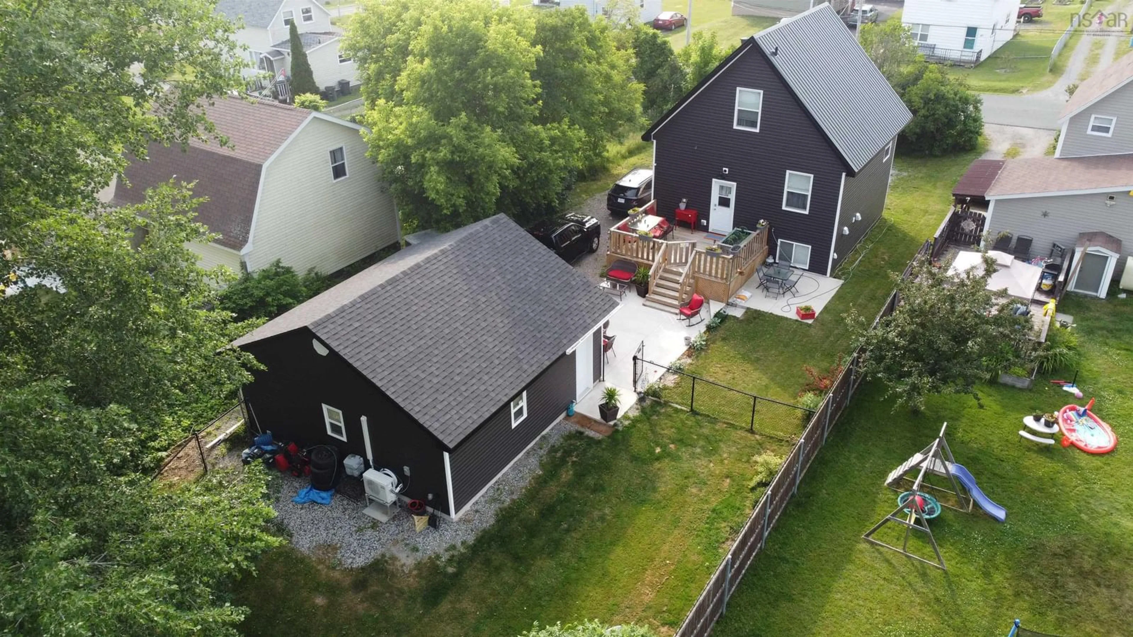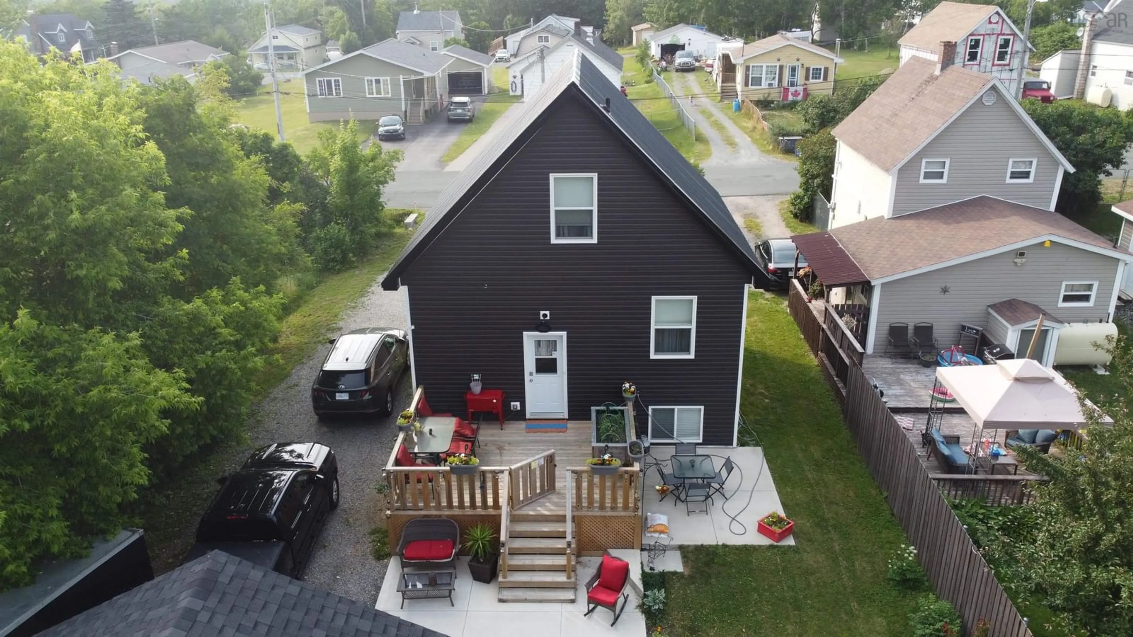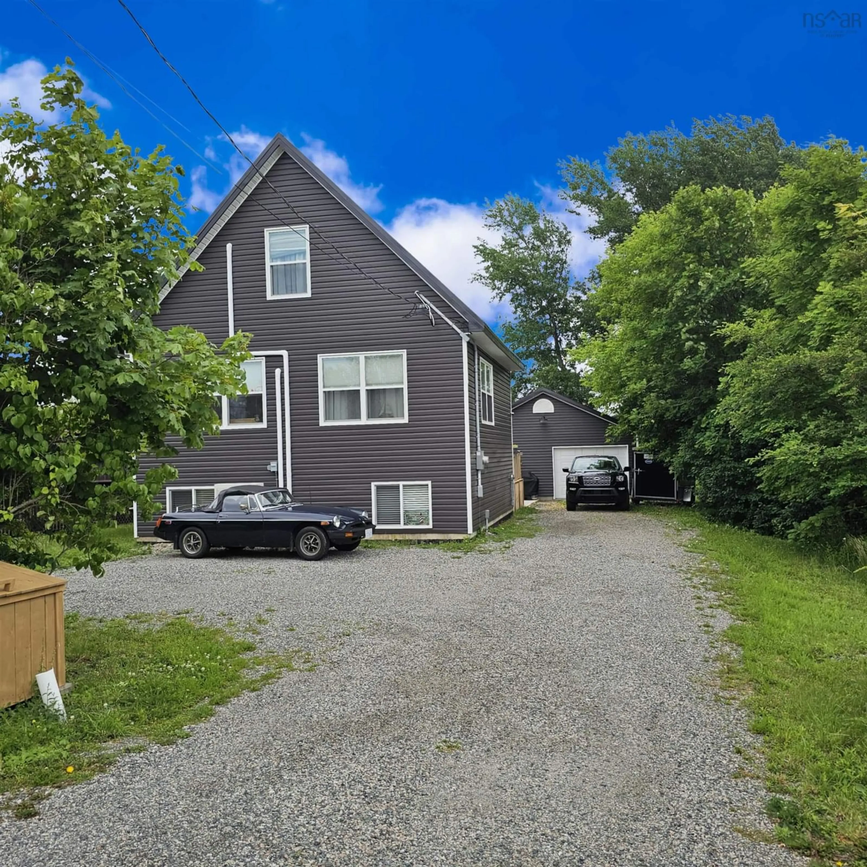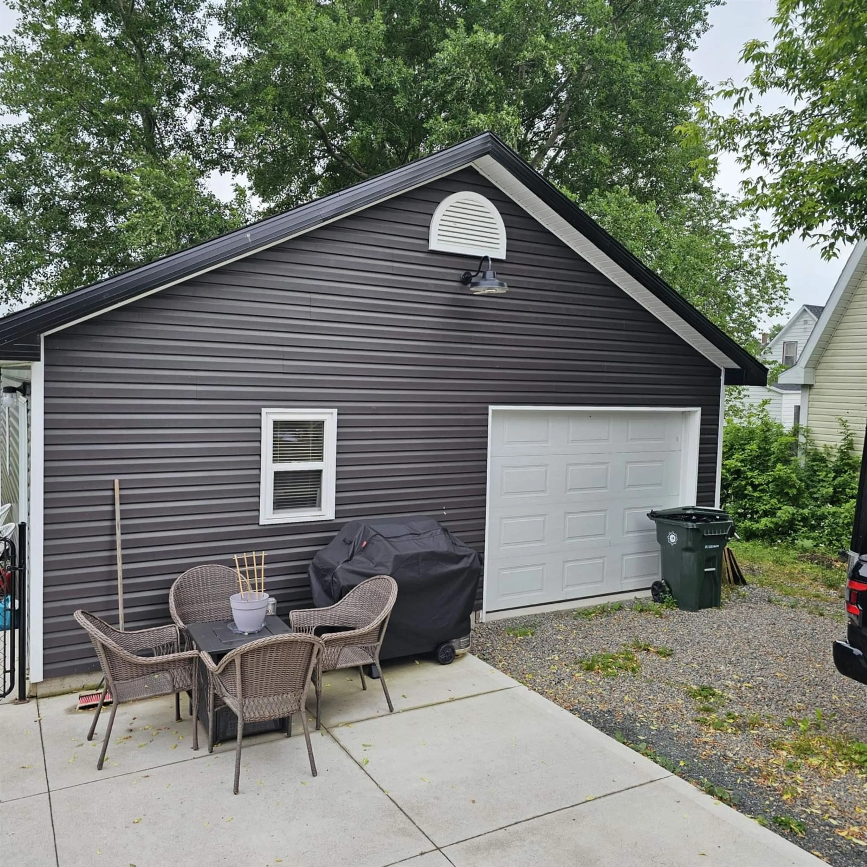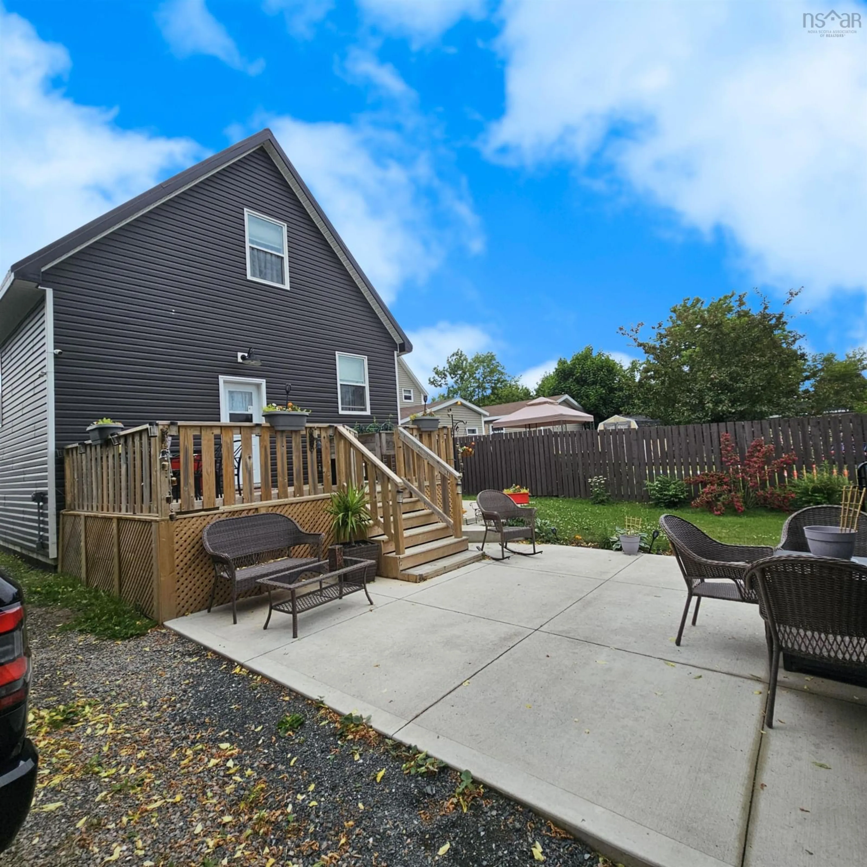50 School St, Florence, Nova Scotia B1Y 1P5
Contact us about this property
Highlights
Estimated valueThis is the price Wahi expects this property to sell for.
The calculation is powered by our Instant Home Value Estimate, which uses current market and property price trends to estimate your home’s value with a 90% accuracy rate.Not available
Price/Sqft$295/sqft
Monthly cost
Open Calculator
Description
Stylish, Spacious & Move-In Ready – 3 Bedrooms | 3.5 Bath | Detached Garage- Why build when you can move right in? This beautifully maintained 4-year-old home offers a seamless blend of comfort, style, and functionality—without the delays, costs, or stress of new construction. Designed with modern living in mind, it features an open-concept layout and thoughtful upgrades throughout. The main level boasts a bright, welcoming space perfect for everyday living or entertaining. The kitchen is fully equipped with all major appliances and opens to a spacious living area, creating a warm and inviting atmosphere. Upstairs, a versatile loft-style bedroom with a full bath offers endless possibilities—ideal for a home office, hobby room, or guest retreat. The fully finished lower level includes two additional bedrooms, another full bath, a laundry area, and generous storage. With bathrooms on every level—and an additional restroom with a composting toilet in the detached 24x24 garage—convenience is built in. The garage is finished with heat and power, making it perfect for a workshop, home business, or future conversion. Outside, enjoy a large deck, fenced-in yard, and beautifully maintained outdoor space—ideal for relaxing, entertaining, or family fun. A durable metal roof and ample parking add long-term value and peace of mind. Set in a welcoming, established community, this move-in ready home is perfect for families, professionals, or anyone seeking a fresh start—with style, space, and functionality already in place.
Property Details
Interior
Features
Main Floor Floor
Living Room
16 x 10'11Kitchen
13 x 7'11Bedroom
11 x 9.4Bath 1
Property History
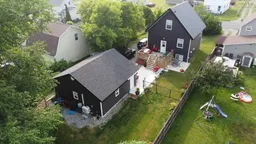 36
36
