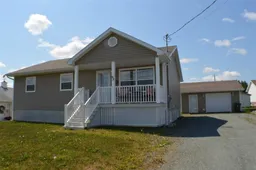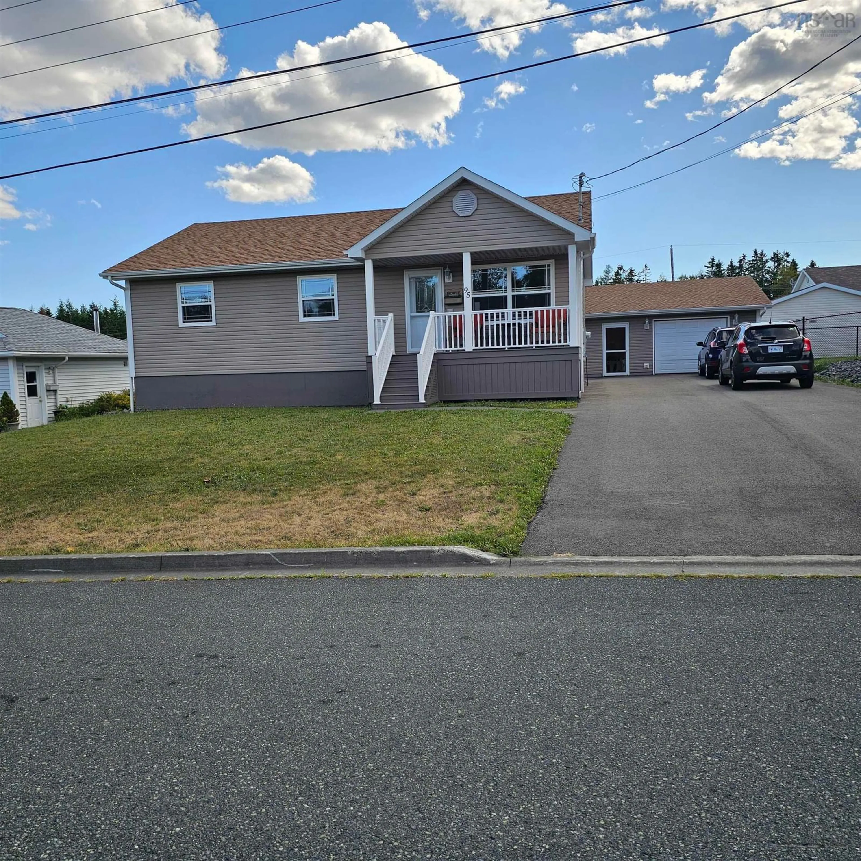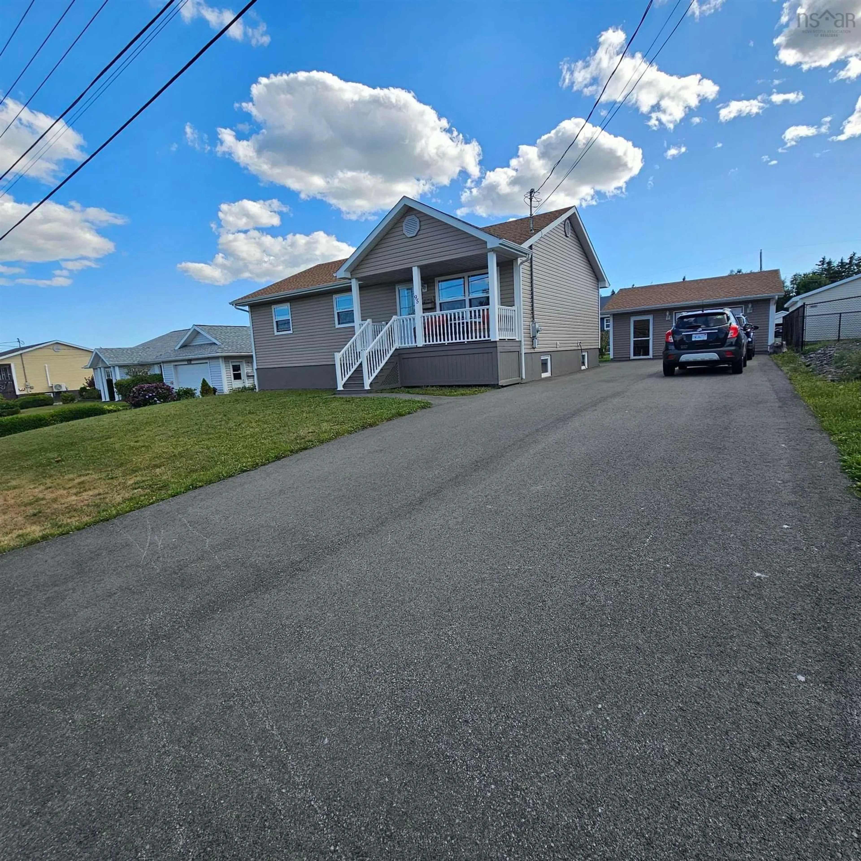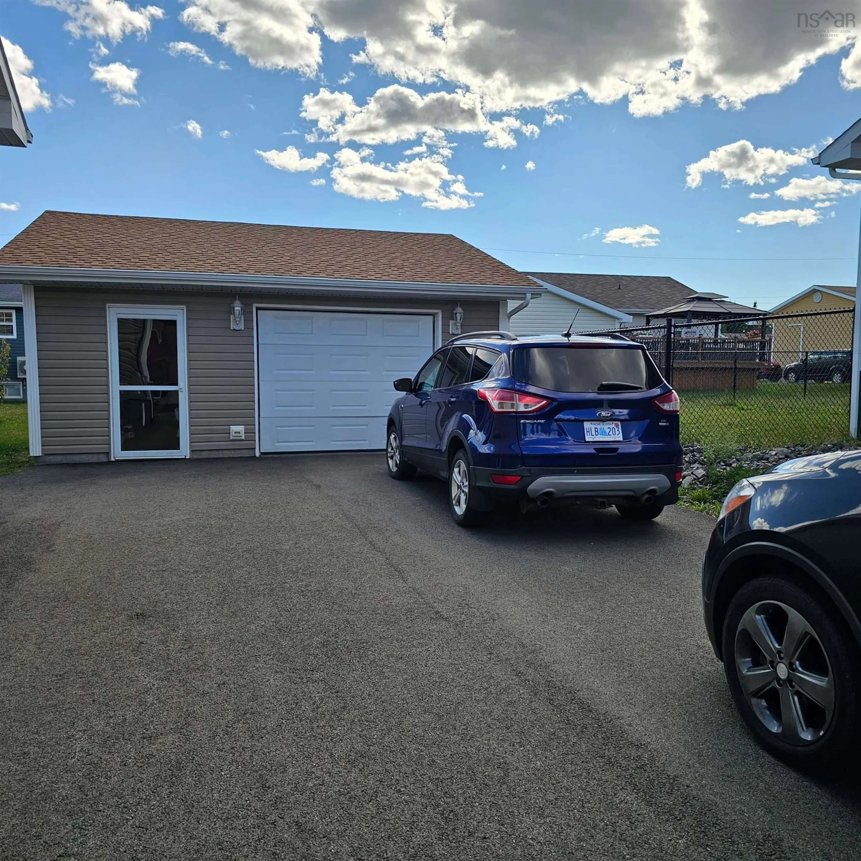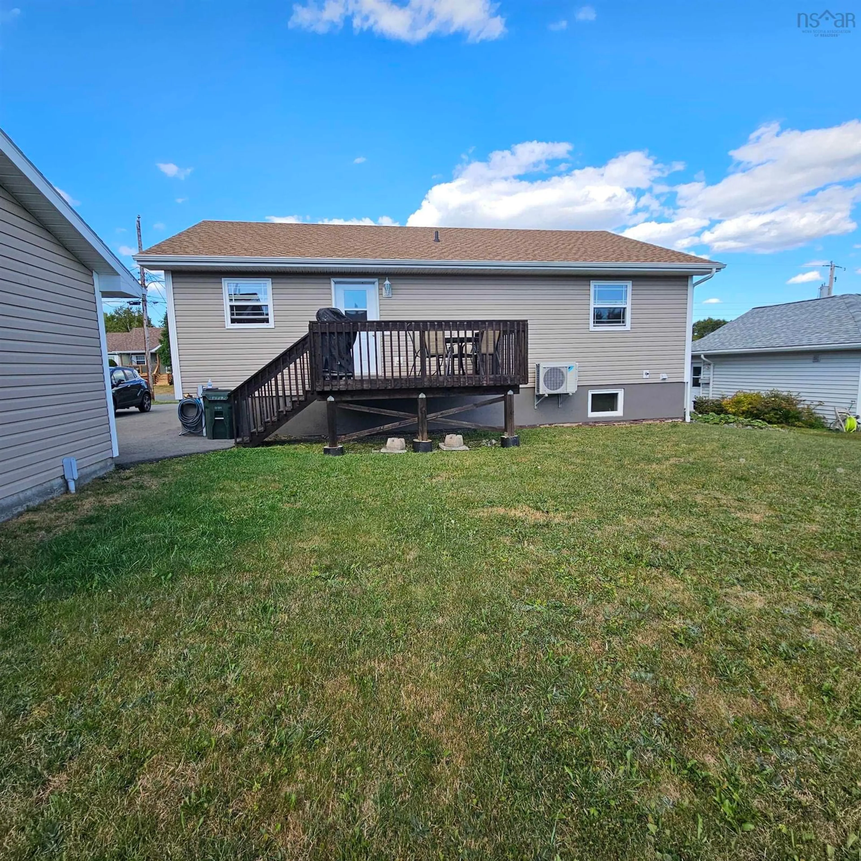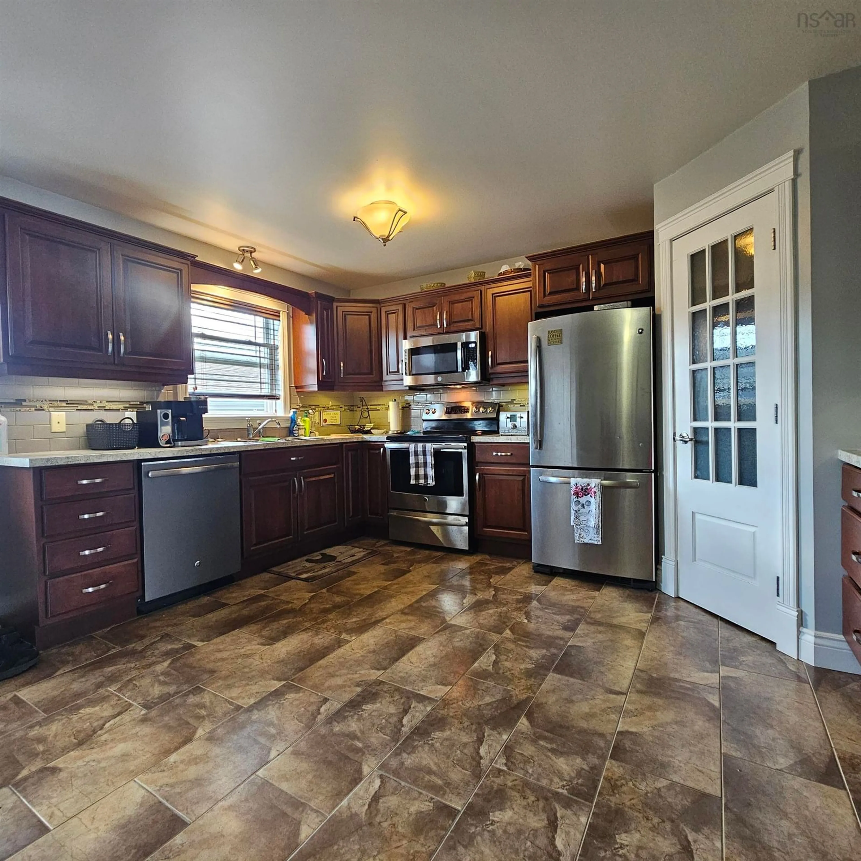95 Valleyview Dr, Coxheath, Nova Scotia B1R 2M1
Contact us about this property
Highlights
Estimated valueThis is the price Wahi expects this property to sell for.
The calculation is powered by our Instant Home Value Estimate, which uses current market and property price trends to estimate your home’s value with a 90% accuracy rate.Not available
Price/Sqft$354/sqft
Monthly cost
Open Calculator
Description
Welcome to this bungalow style 11-year-old home in a highly desirable subdivision that’s waiting for your arrival. This charming property features a spacious layout with ample service and an open-concept dining area that flows seamlessly into the kitchen, perfect for family gatherings and entertaining. The main floor includes three well-sized bedrooms and a large bathroom, offering both comfort and convenience. The home also boasts a detached garage that is insulated, heated, and equipped with its own separate electrical panel—ideal for those who need extra storage or a workshop space. The open-concept basement provides a blank canvas, ready for development to suit your personal needs, whether you’re looking to create additional living space or a recreation area. Recent upgrades to the home include new roofing shingles, installed in October 2023, giving the property a fresh and durable exterior. Both the front and back decks have been recently stained, adding to the home’s curb appeal. The house is equipped with 200-amp electrical service to support all of your needs, while the garage has been upgraded with insulation and heating, making it a versatile year-round space. The driveway has been newly paved and provides ample parking for multiple vehicles. The home also features new heat pumps installed in February 2025, with three heads to ensure optimal climate control throughout the year. Included in the sale are all major appliances—fridge, stove, washer, dryer, microwave, and dishwasher—so you can move in with ease. The interior is beautifully finished with engineered hardwood flooring throughout, complemented by stylish tile in select areas. This home truly offers a perfect combination of modern upgrades, thoughtful design, and a fantastic location in a popular subdivision. Why not make this your new home today?
Property Details
Interior
Features
Main Floor Floor
Bath 1
Bedroom
10'4 x 9'6Kitchen
14 x 18'6Living Room
14 x 13'6Exterior
Features
Property History
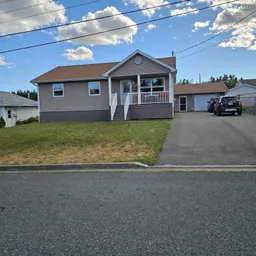 25
25