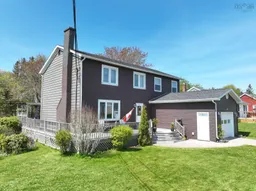Set on a spacious lot in one of Coxheath’s most sought-after neighbourhoods, 44 Hillcrest Drive offers an ideal family setting with space, privacy, and functionality. This well-maintained two-story home features four bedrooms, two full bathrooms, and a layout that suits growing families or those needing extra room to spread out. A paved driveway leads to a single attached garage with drive-through access to the backyard. Inside, you're welcomed by a generous foyer that opens to a bright and inviting living room. Large windows fill the space with natural light, creating an open, comfortable atmosphere. The living area flows into the dining room, where patio doors open to a large back deck complete with a pergola — perfect for outdoor meals or entertaining. The kitchen, located just off the dining space, offers direct access to both the basement and the garage, making everyday routines practical and efficient. Upstairs, you'll find three equally sized bedrooms and a fully renovated bathroom featuring a walk-in tiled shower. Above the garage is a spacious primary suite, currently used as a rec room, offering flexible use depending on your needs. The lower level adds even more living space, with a rec room, a den or home office, and a laundry area leading to the full three-piece bathroom — ideal for guests or teenagers needing their own space. What truly sets this property apart is its lot size and outdoor features. Stretching behind the home to more than half an acre, the backyard is both cleared and wooded, offering privacy and potential. A red mini barn provides extra storage, and a fire pit area adds a gathering spot for family or friends. Whether you envision gardening, play areas, or pet-friendly fencing, there’s room here to make it your own. Location is another strong point — just steps to both Coxheath Elementary and Riverview High School, and only five minutes to the Regional.
Inclusions: Range, Dishwasher, Dryer, Washer, Refrigerator
 50Listing by nsar®
50Listing by nsar® 50
50


