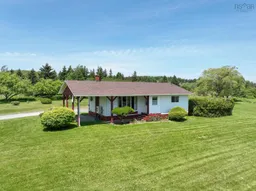Welcome to 24 Mountain Road! This unique well maintained property sits on a generous 3-acre lot, high atop a hillside overlooking one of the area's most recognizable landmarks—the Coxheath Pond. Recent renos include, kitchen, furnace, oil tank, roofing shingles, heat pump & many more! From the moment you arrive, you’ll notice the home’s elevated position, offering expansive views and a peaceful natural setting. Surrounded by open fields, mature trees, and established gardens, the property blends natural beauty with comfortable, everyday living. Entering through the covered carport, you're welcomed into a practical mudroom and entryway. From here, the layout opens into a bright and inviting living space. Large picture windows frame the pond below and fill the living room with natural light. The open-concept design connects the living and dining areas, with a peninsula dividing the custom kitchen from the main space. The kitchen features stainless steel appliances, ample cabinetry, and thoughtful finishes that reflect years of care and use. Two well-proportioned bedrooms are located on the main level, along with a full bathroom, offering convenience and comfort for families or guests. The rear entrance just off the kitchen leads to the fully developed basement, can easily be divided for 3rd bedroom. This lower level includes a spacious rec room, ideal for casual gatherings or hobbies. There is also a cool storage space for food preservation or wine, a dedicated craft and fly-tying room that could easily serve as a home office or be converted into a third bedroom, and a full three-piece bathroom. Off the basement stairway is a large laundry area with additional storage. Beyond this, a utility room houses a workshop and includes an exterior entrance, providing flexible access for tools, equipment, or backyard projects. The outdoor space offers multiple storage sheds and a greenhouse area—perfect for those with a green thumb or looking to expand into home gardening.
Inclusions: Cooktop, Oven, Dryer, Washer, Refrigerator
 49Listing by nsar®
49Listing by nsar® 49
49


