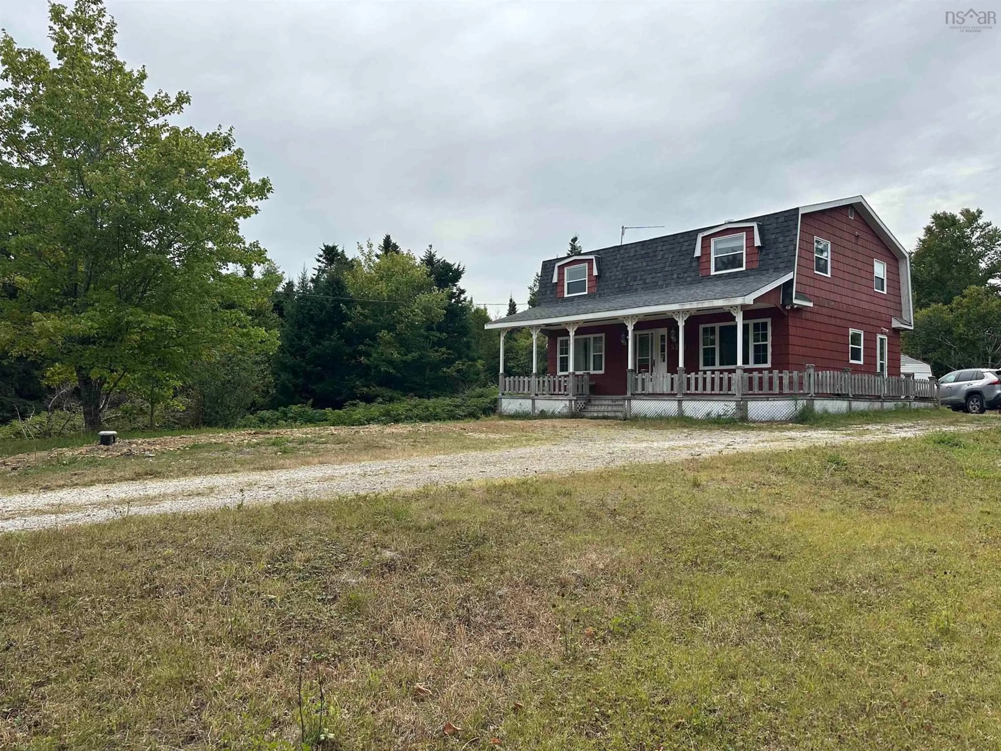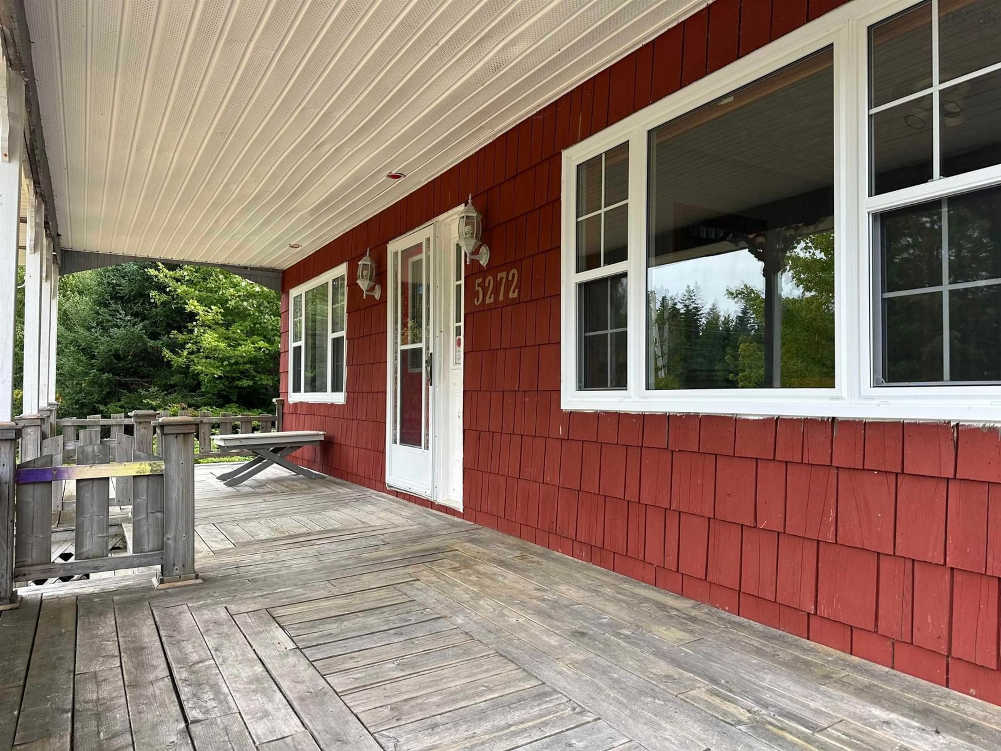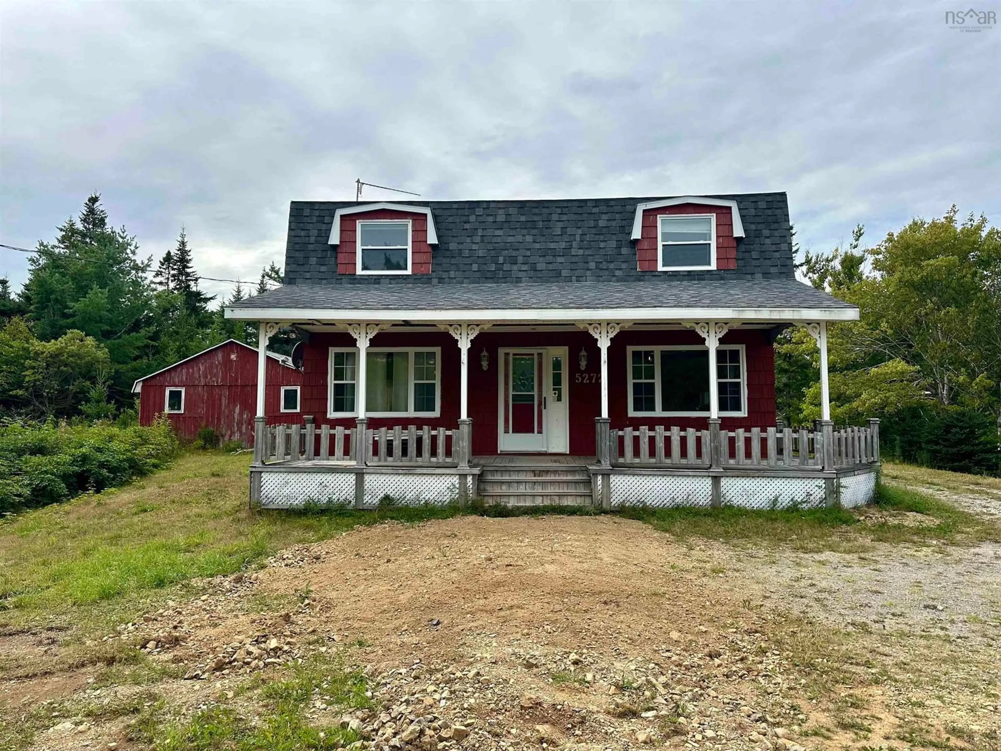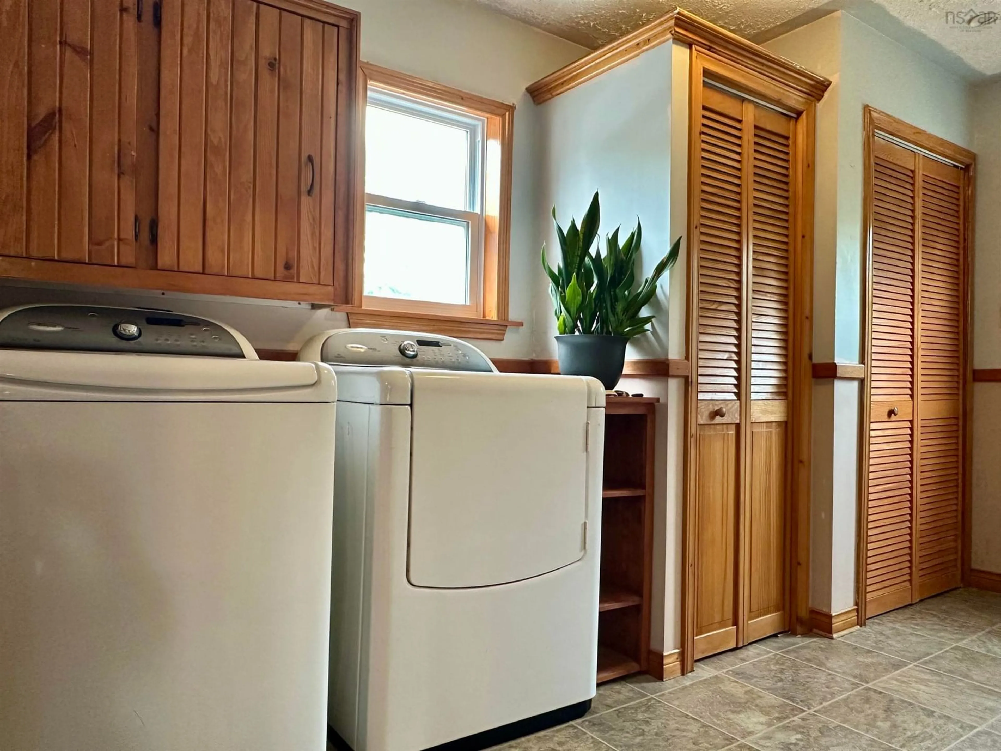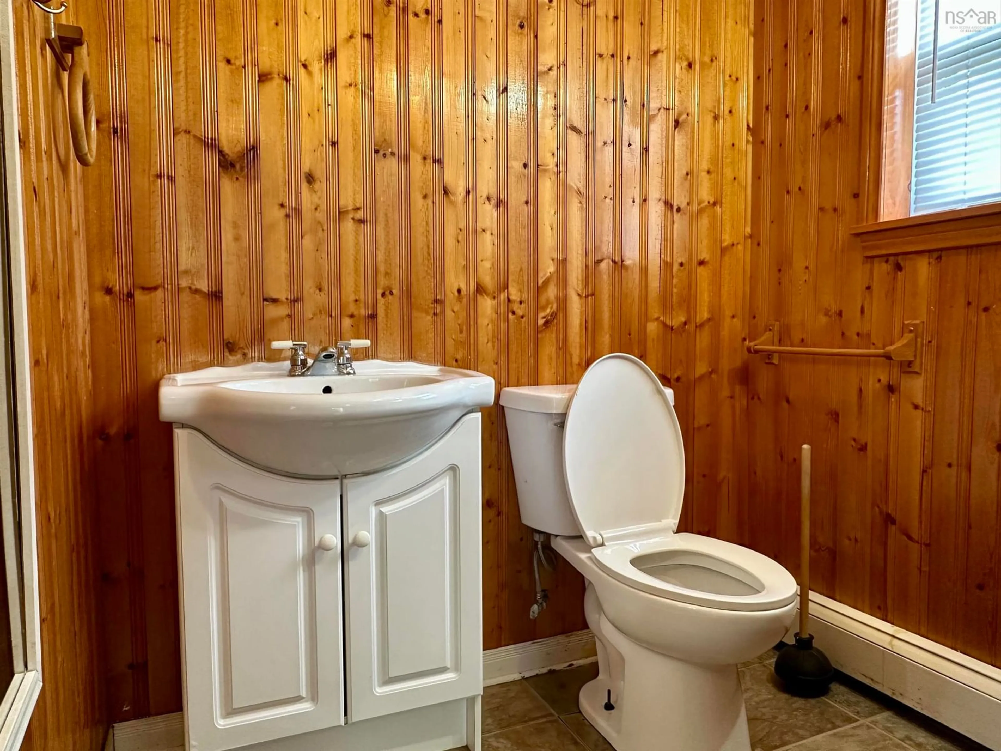5272 Gabarus Hwy, Big Ridge, Nova Scotia B1K 1Y5
Contact us about this property
Highlights
Estimated valueThis is the price Wahi expects this property to sell for.
The calculation is powered by our Instant Home Value Estimate, which uses current market and property price trends to estimate your home’s value with a 90% accuracy rate.Not available
Price/Sqft$160/sqft
Monthly cost
Open Calculator
Description
Set on 1.75 acres, this charming two-storey home provides country character in a peaceful and private setting. Built in 1988, the home features four generous sized bedrooms and 1 and a half baths, making it an ideal choice for families seeking both space and comfort. The main floor offers a very large living room perfect for gatherings, a wood stove to provide warmth during the cold winters. The main level also features hardwood flooring, a half bath, and spacious laundry area. Recently updated vinyl windows bring in natural light throughout. Upstairs are the 4 large bedrooms and a full bathroom. The crawlspace underneath if fully vapour barriered, and the basement walls have been spray foamed for added energy efficiency and comfort. Recent upgrades also include an on demand domestic hot water system and a new drilled well installed in July of 2025, adding convenience and peace of mind. Outside, a 26 X 22 garage with a 20 X 22 addition provides excellent space for storage, vehicles, or a workshop. With 1.75 acres of land, you'll enjoy privacy and room to grow, all while being just 15 minutes from all amenities of the city. If you're searching for a home that combines space, comfort, and country charm, 5272 Gabarus Highway is waiting for you. Contact your agent today to view!
Property Details
Interior
Features
Main Floor Floor
Eat In Kitchen
19'7 x 9'7Living Room
27 x 11'5Laundry
6'10 x 13'7Bath 1
5'10 x 4'8Exterior
Features
Parking
Garage spaces -
Garage type -
Total parking spaces 1
Property History
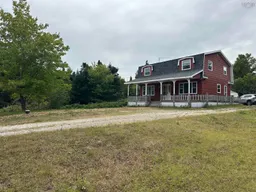 48
48
