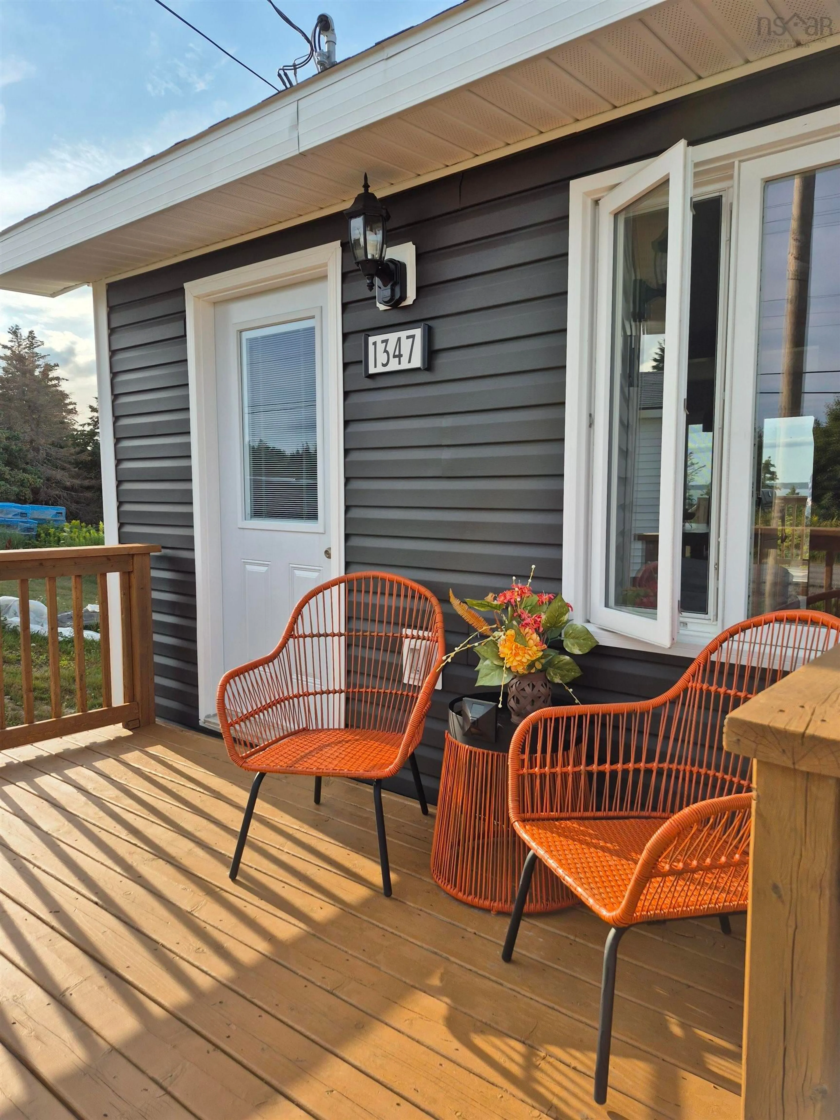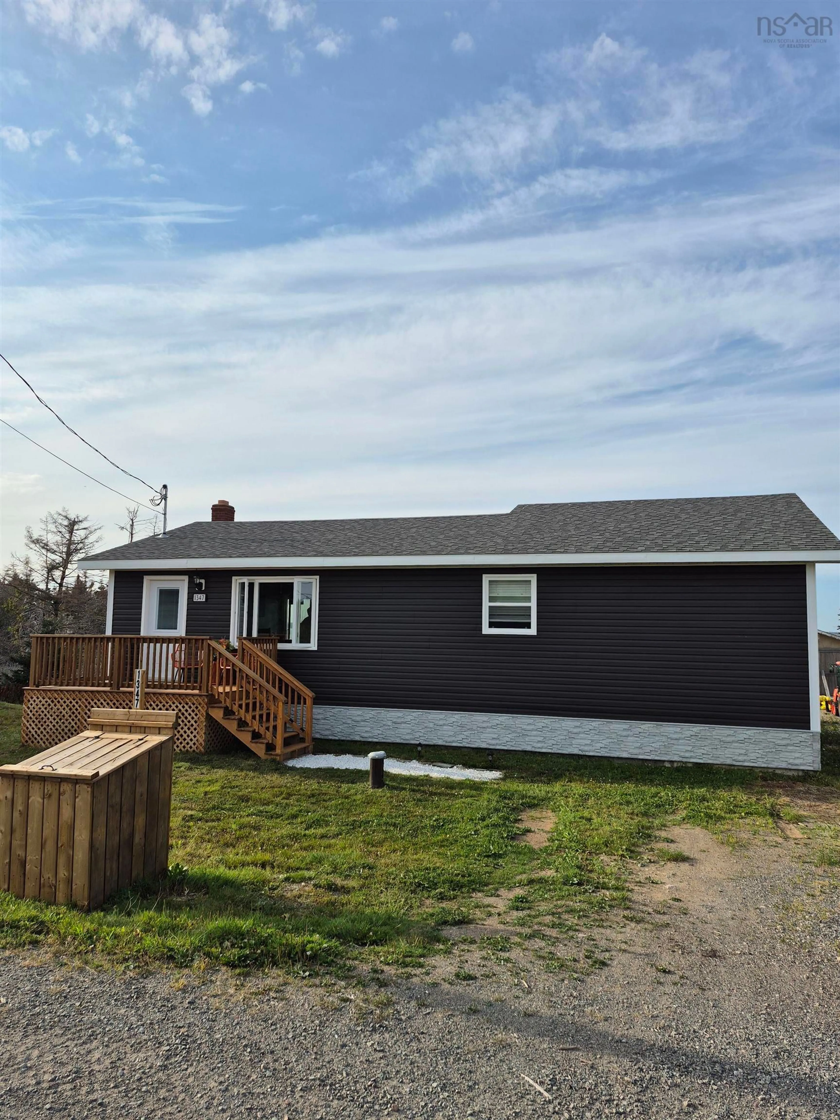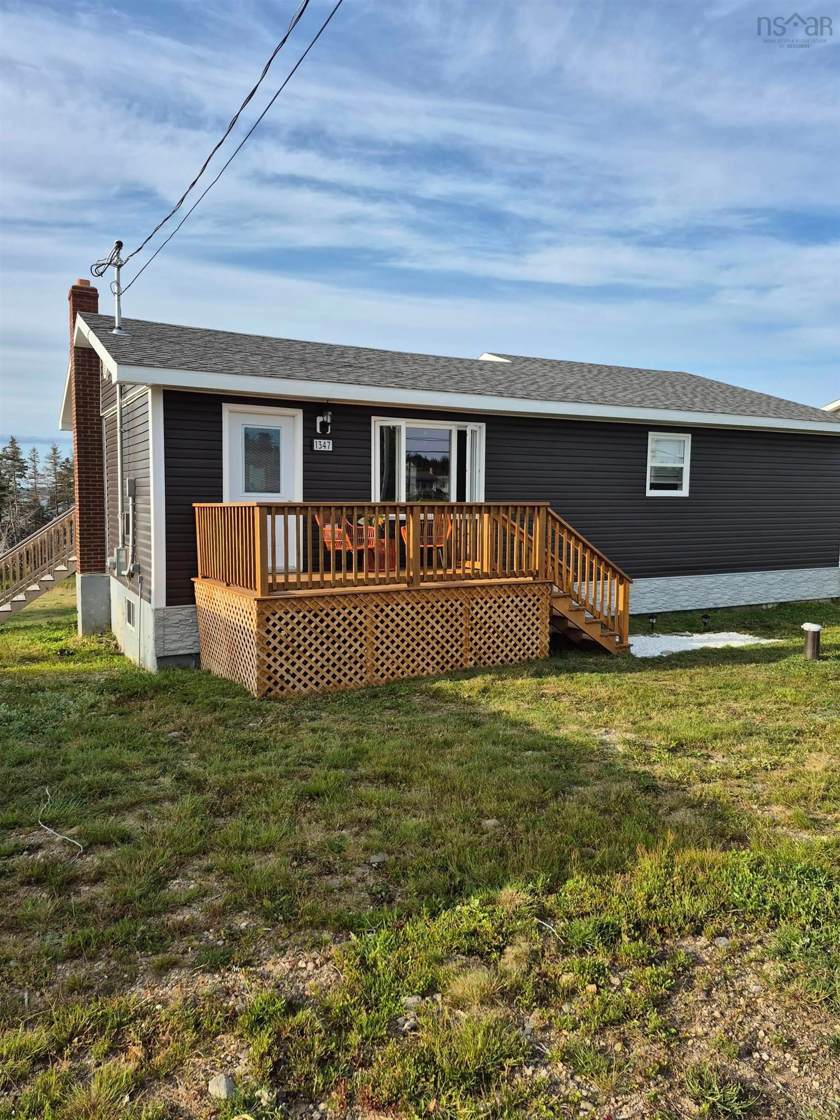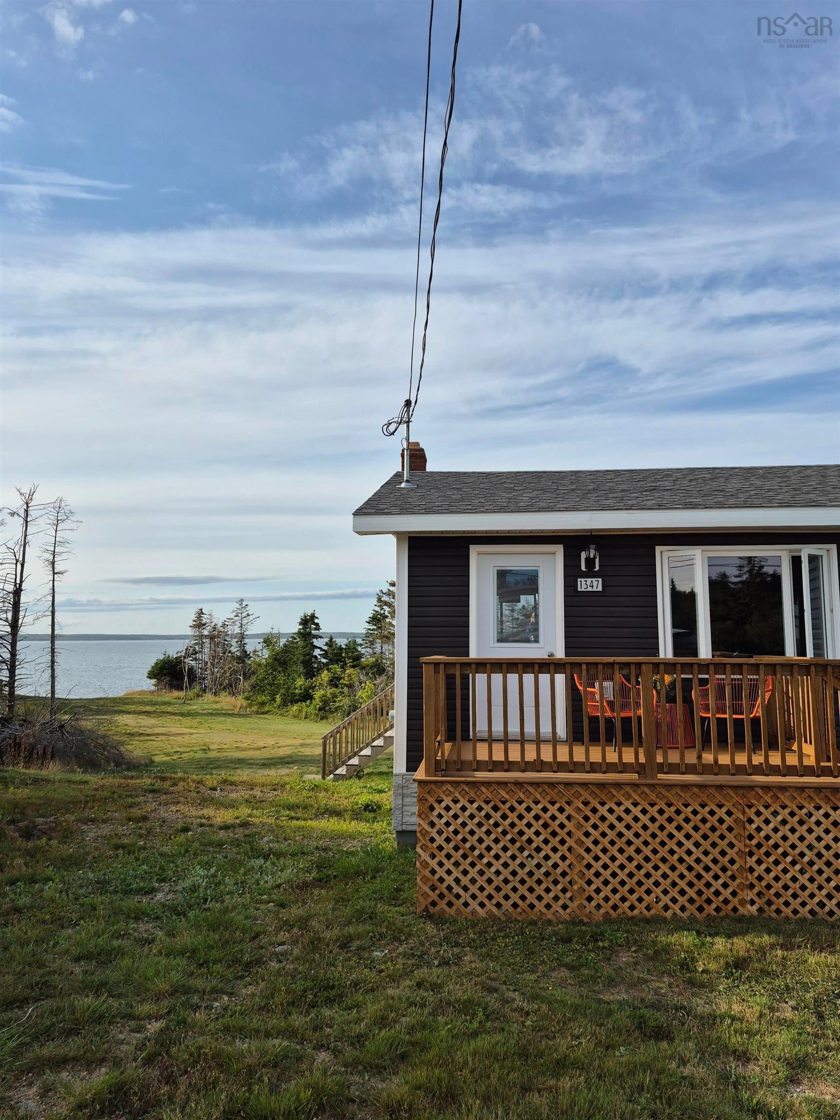1347 Main-A-Dieu Rd, Bateston, Nova Scotia B1C 1V9
Contact us about this property
Highlights
Estimated valueThis is the price Wahi expects this property to sell for.
The calculation is powered by our Instant Home Value Estimate, which uses current market and property price trends to estimate your home’s value with a 90% accuracy rate.Not available
Price/Sqft$402/sqft
Monthly cost
Open Calculator
Description
Welcome to Bateston! This beautifully renovated home features 2 spacious bedrooms, 1 full bath, and 2 convenient half baths, the property is nestled on a generously sized, landscaped lot that leads directly to your own private beach, providing breathtaking ocean views and the tranquil sounds of the sea right in your backyard. Completely renovated from the studs in 2024, the home features newly installed electrical wiring, plumbing, and modern finishes throughout. The main living areas are bright and airy, with stunning ocean views right from the kitchen window. The large primary bedroom includes a 3-piece ensuite, a laundry closet, and patio doors that open onto a private deck, perfect for enjoying that stunning ocean panorama in peace. In addition to the two bedrooms, you'll find three bonus rooms, ideal for a home office, gym, den, or guest accommodations. The home is already wired for heat pumps and includes a generator panel for added peace of mind. New appliances installed in 2024, with just basement flooring left to complete this move-in ready, turnkey package. Located just a short drive from some of Cape Breton’s most beloved beaches, including Main-à-Dieu and Mira Gut, this property is a true East Coast gem. Whether you're looking for a year-round residence or a serene vacation getaway, this home offers the perfect blend of modern comfort and natural beauty. Book your viewing today!
Property Details
Interior
Features
Main Floor Floor
Living Room
19'1 x 12'8 4'8Dining Room
10'3 x 8'0Kitchen
13'0 x 7'1Bath 1
9'4 x 8'5 4'2Exterior
Features
Property History
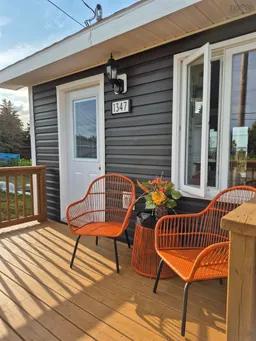 50
50
