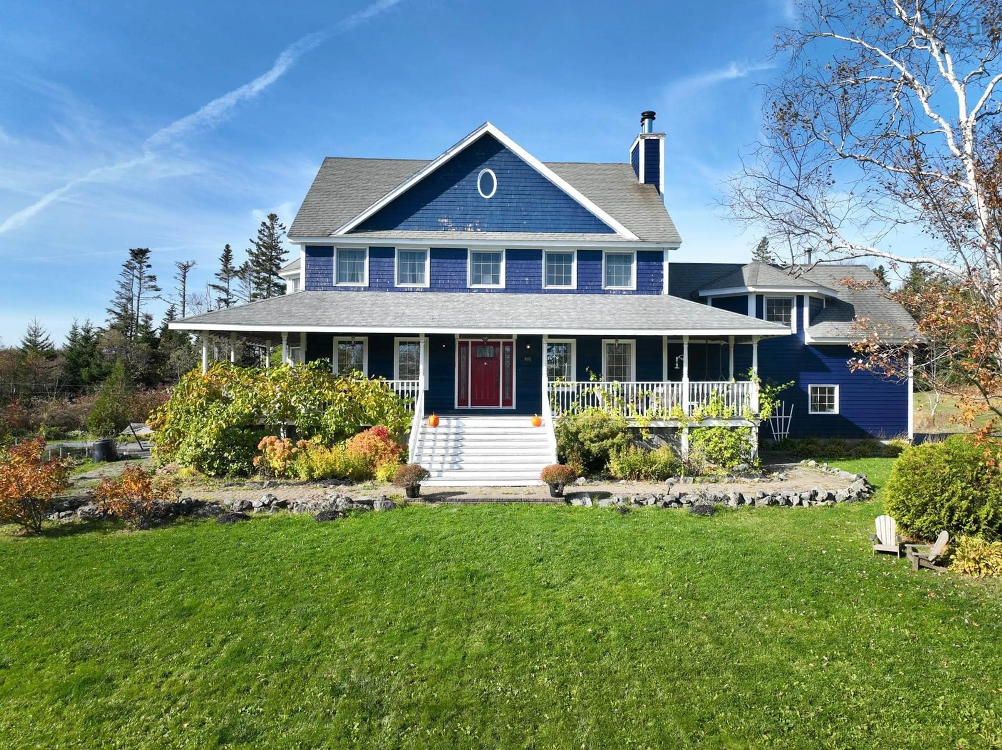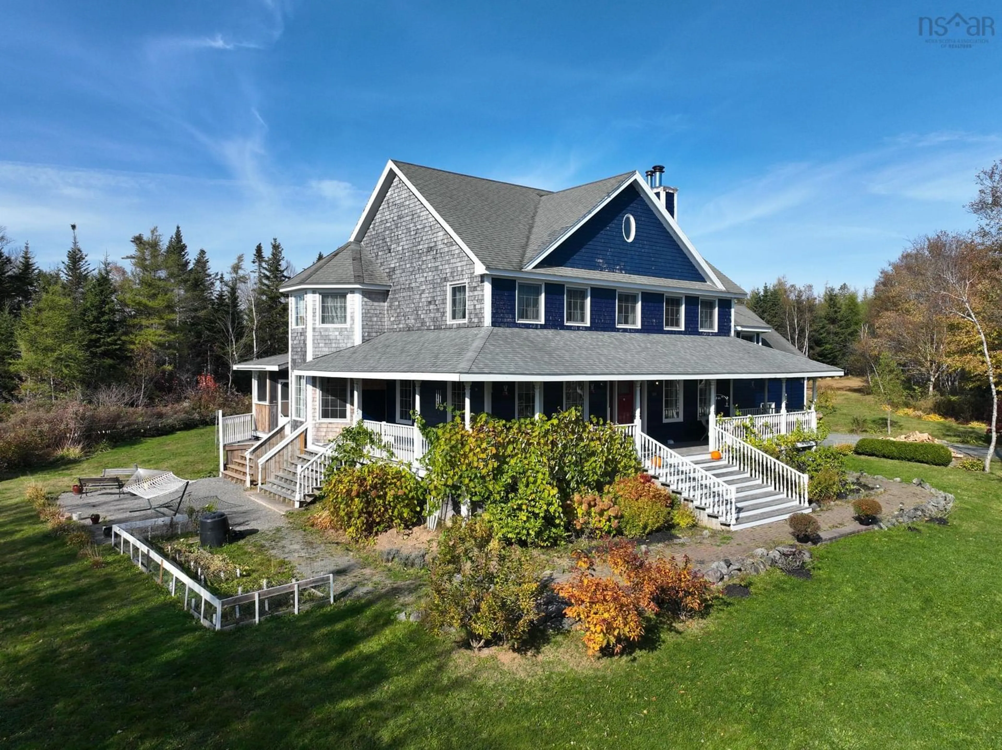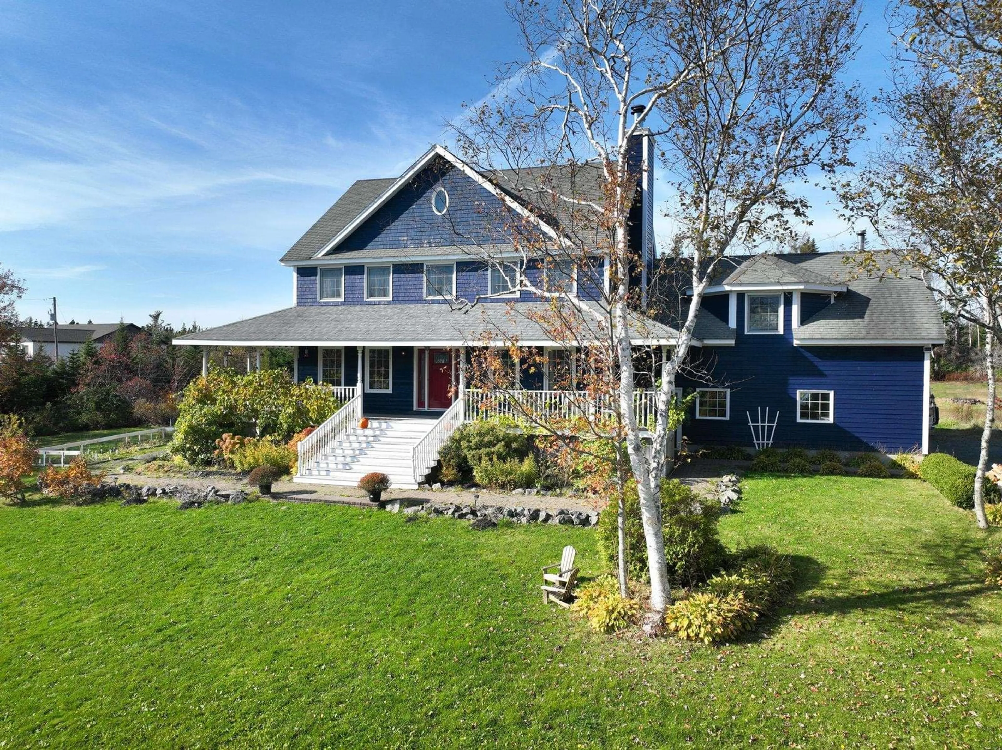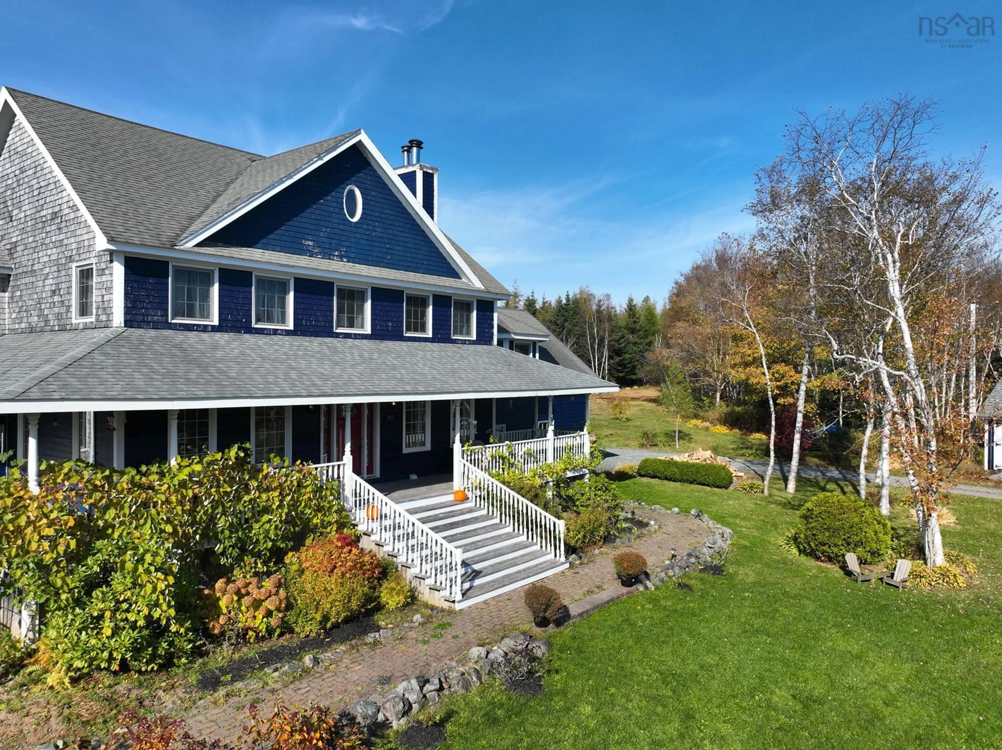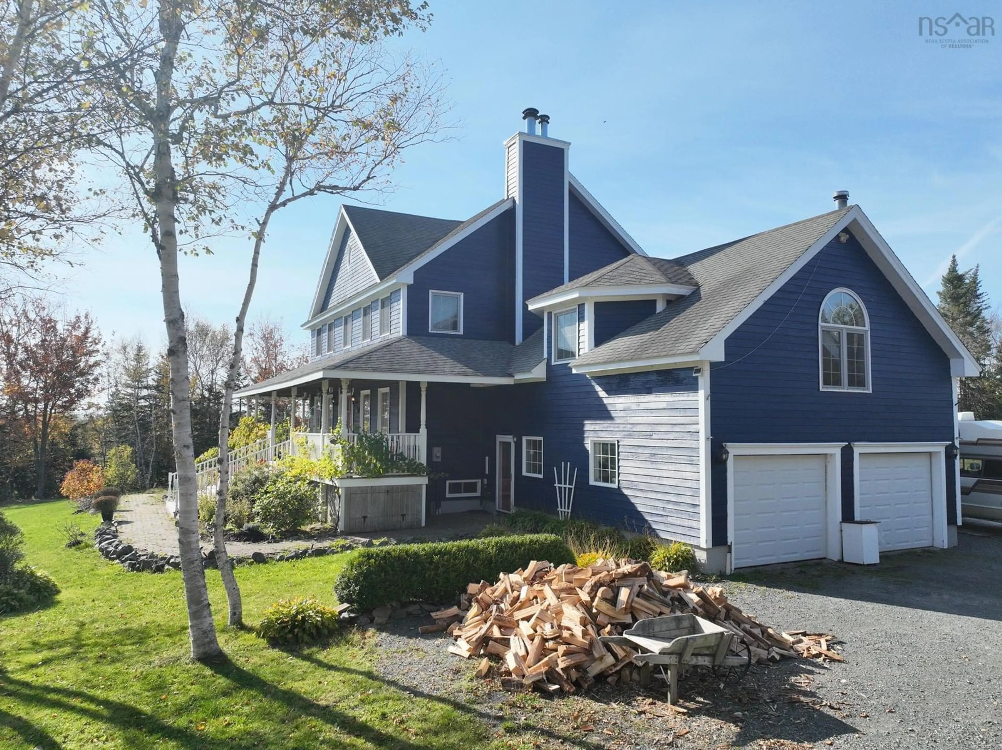900 Hills Rd, Albert Bridge, Nova Scotia B1K 3H5
Contact us about this property
Highlights
Estimated ValueThis is the price Wahi expects this property to sell for.
The calculation is powered by our Instant Home Value Estimate, which uses current market and property price trends to estimate your home’s value with a 90% accuracy rate.Not available
Price/Sqft$188/sqft
Est. Mortgage$2,787/mo
Tax Amount ()-
Days On Market44 days
Description
Beautiful Mira and a dream home! Nestled at the end of Hills Road, this well-loved, one-owner home offers space, privacy, and endless potential. Built 33 years ago, this two-storey, four-bedroom home sits on a 1.9-acre lot surrounded by forest, creating a peaceful rural setting. Just 15 minutes from Sydney and five minutes from Albert Bridge or Marion Bridge. A covered semi-wrap-around deck welcomes you with wide stairs leading to the front entrance. Step inside to a spacious foyer that connects to a large family room. The bright eat in kitchen features a breakfast nook and island, while the adjoining dining room opens to a screened in covered back porch, perfect for enjoying the outdoors. A separate living room and full bath complete the main floor. Back or front staircase lead to a massive rec room above the garage, offering plenty of possibilities or a playroom, media space, 5th bedroom or office . Primary bedroom with ensuite and walk in closet, 3 more large bedrooms, laundry and main bath are all located on the second level. The attic provides additional storage and could be developed into extra living space. The unfinished basement includes a workshop w and has great potential for future development. Attached double car garage! With its spacious layout, private setting, and room to grow, this home is ideal for families looking to enjoy country living while staying close to city amenities. Book a viewing today and explore the possibilities!
Property Details
Interior
Features
Main Floor Floor
Foyer
19 x 9'6Family Room
19 x 12'6Dining Room
13'6 x 12Kitchen
12'5 x 12Exterior
Features
Parking
Garage spaces 2
Garage type -
Other parking spaces 0
Total parking spaces 2
Property History
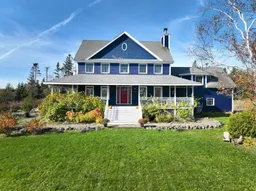 50
50
