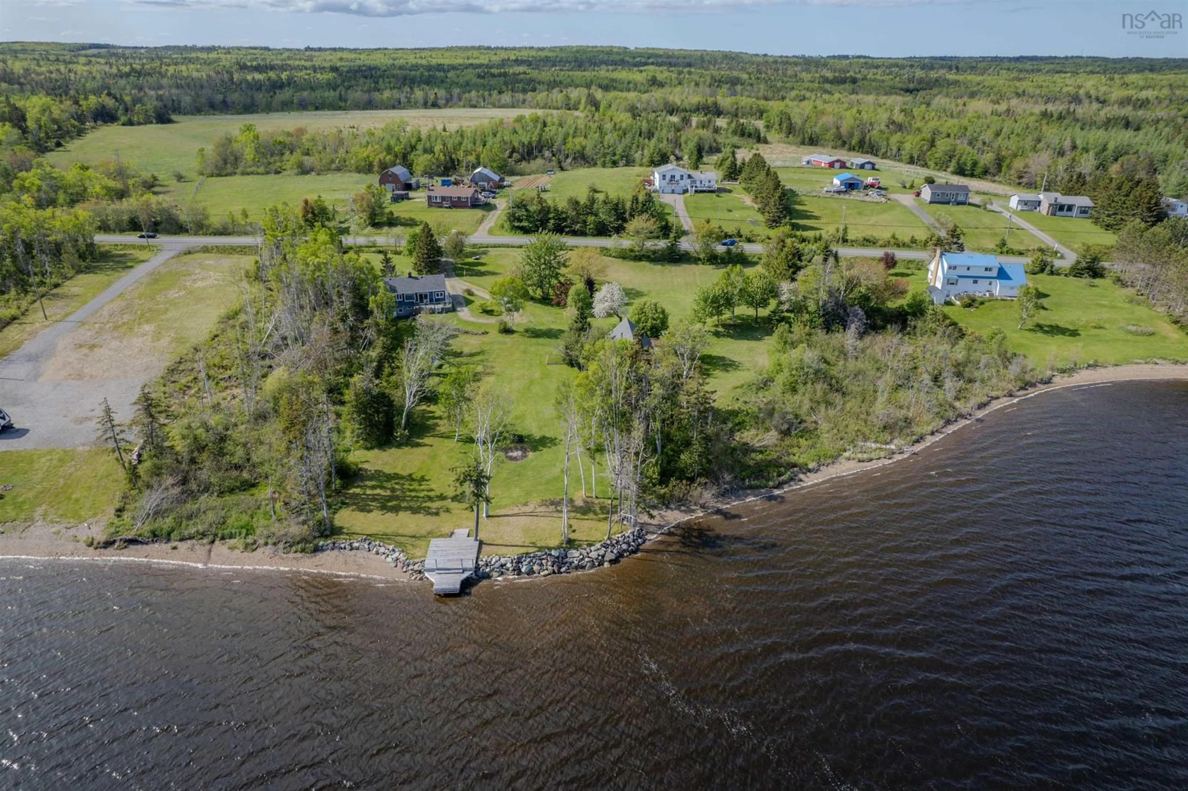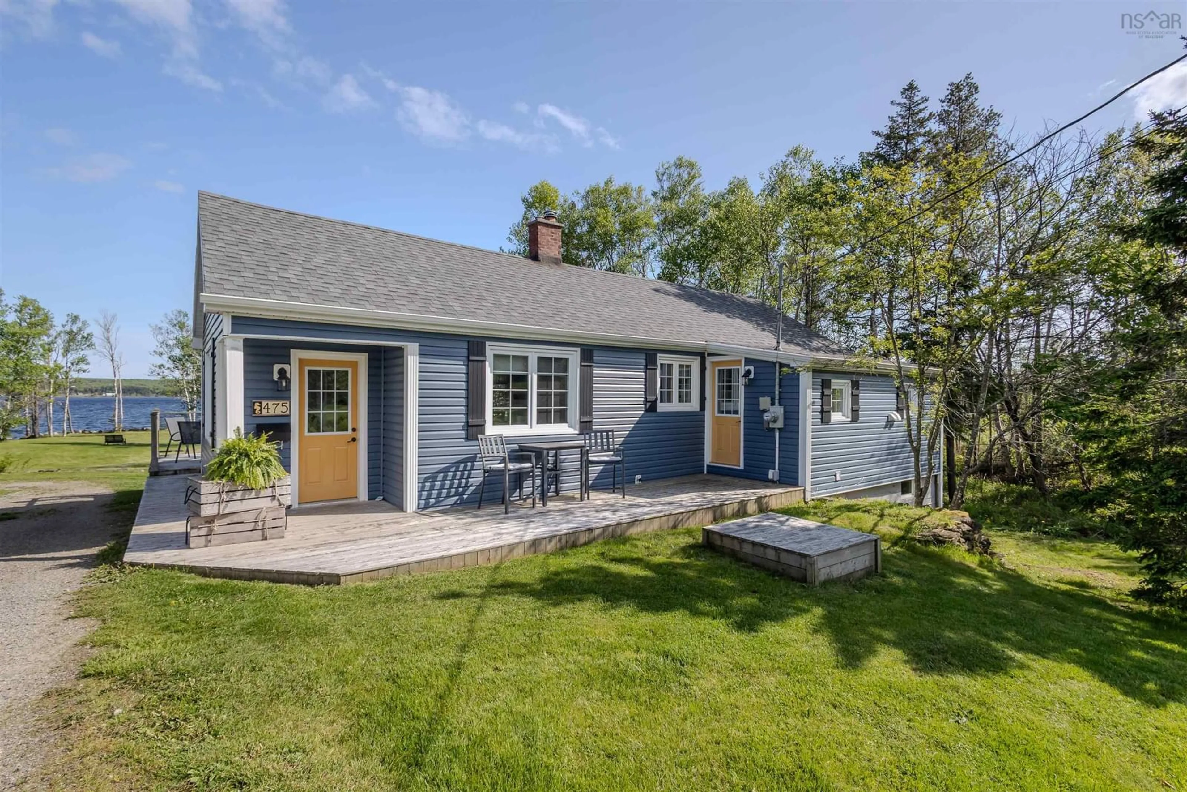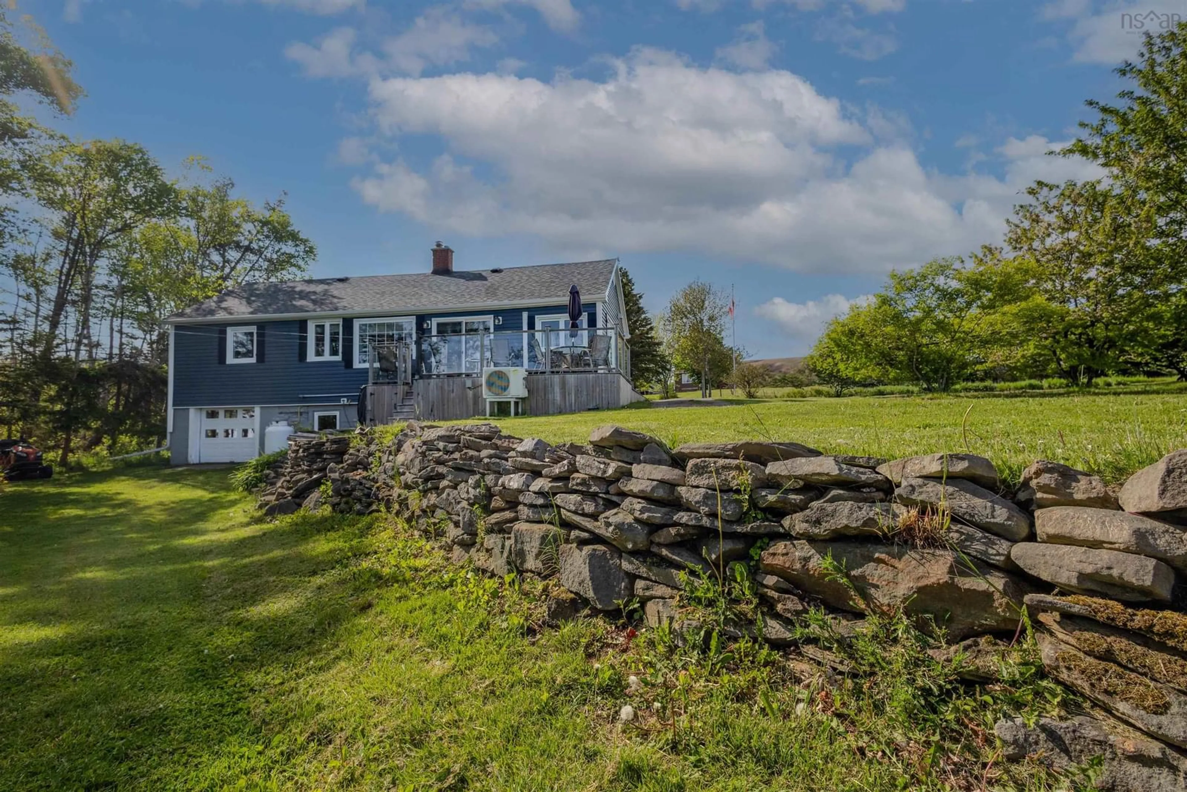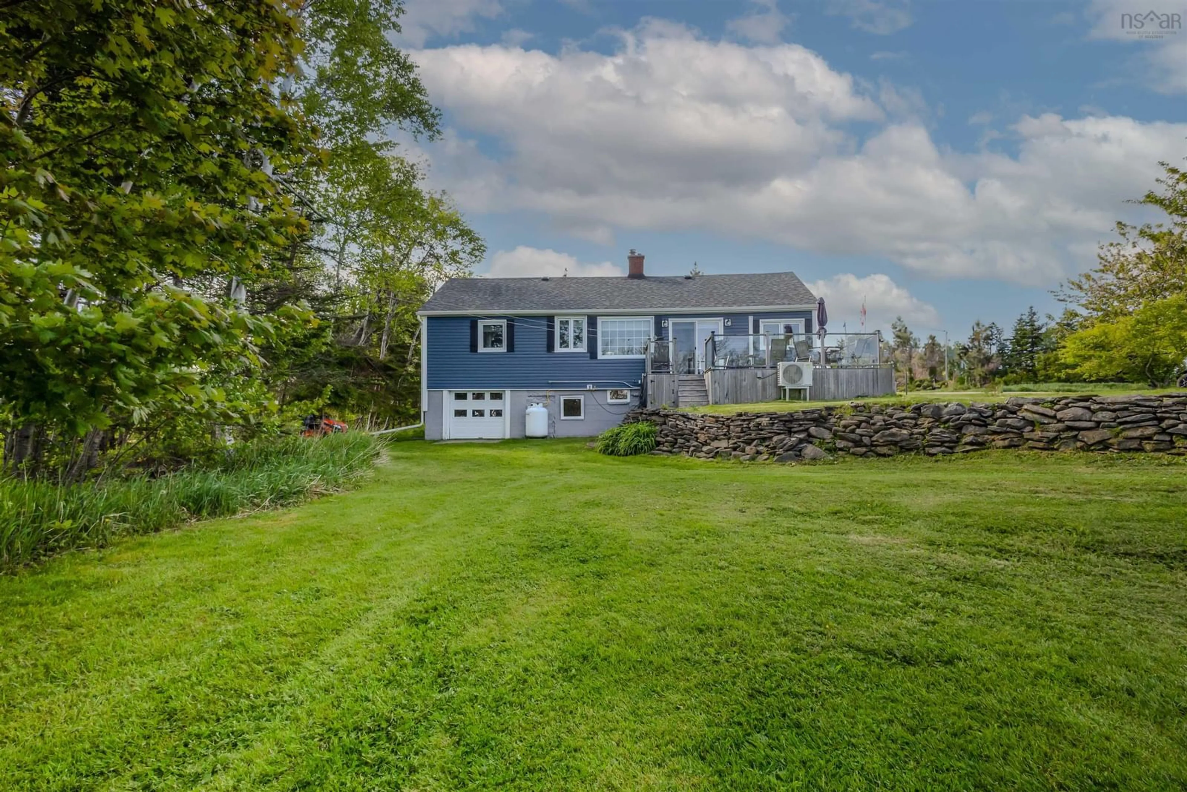475 Hillside Road, Mira Albert Bridge, Nova Scotia B1K 3H9
Contact us about this property
Highlights
Estimated valueThis is the price Wahi expects this property to sell for.
The calculation is powered by our Instant Home Value Estimate, which uses current market and property price trends to estimate your home’s value with a 90% accuracy rate.Not available
Price/Sqft$598/sqft
Monthly cost
Open Calculator
Description
Greetings from the waterfront at 475 Hillside Road! This property is perfectly situated on a beautifully manicured 2.5-acre lot with 300 feet of prime waterfrontage, on the Mira River. A driveway leads to an elegant rancher standing proudly amidst a beautiful garden, a stone wall and steps, down to the natural duck pond. On the main level, you are greeted by an adorable sun room and the adjacent open concept living/dining room with propane fireplace and heat pump/AC. (2015) The recently renovated kitchen includes upgraded appliances as well as an adjoining laundry porch, which houses the new washer. (2023) The large primary bedroom has a 3-pc ensuite with soaker tub. A second bedroom and 3-pc bathroom are also included on this level. The downstairs level boasts a garage plus plenty more storage room. Propane furnace (2023); pellet stove (2023); hot water tank (2022); new propane tank (2022); sill spray foam (2014); attic blown in (2015); new roof (2022). These upgrades, plus some not mentioned here, give the home an 80% EnerGuide rating for heat efficiency. Major plumbing update & complete electrical rewire (2014). GenerLink for generator hookup (2021) Outside, overlooking the river, is a 32x24 foot, beautifully crafted chalet style barn (2020) which includes sliding doors, a loft and a wood burning stove.(2021) The barn is wired and could easily be converted into a guest house. On the waterfront, the shoreline has an Armor Stone wall with a deck that you can hook a floating dock to for your boat. An absolute must see "piece of paradise"!!
Property Details
Interior
Features
Main Floor Floor
Sun Room
5'11 x 16'2Living Room
17'10 x 19'8Kitchen
9'6 x 12'2Laundry
8'2 x 6'7Exterior
Features
Property History
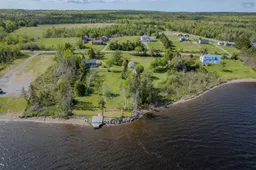 40
40
