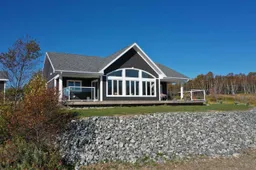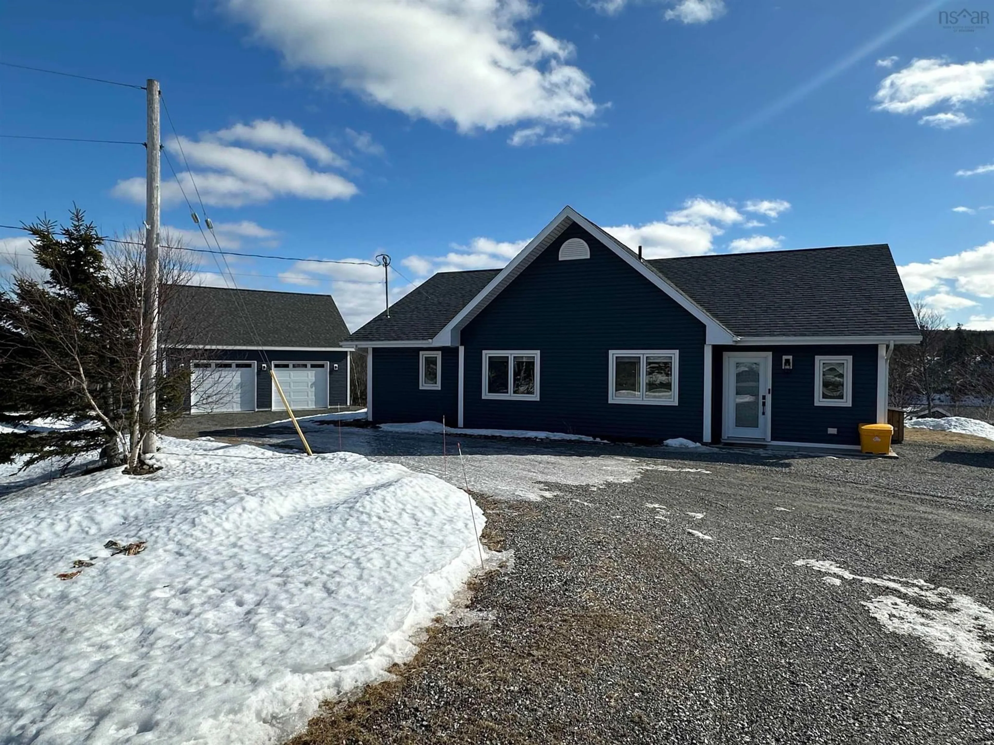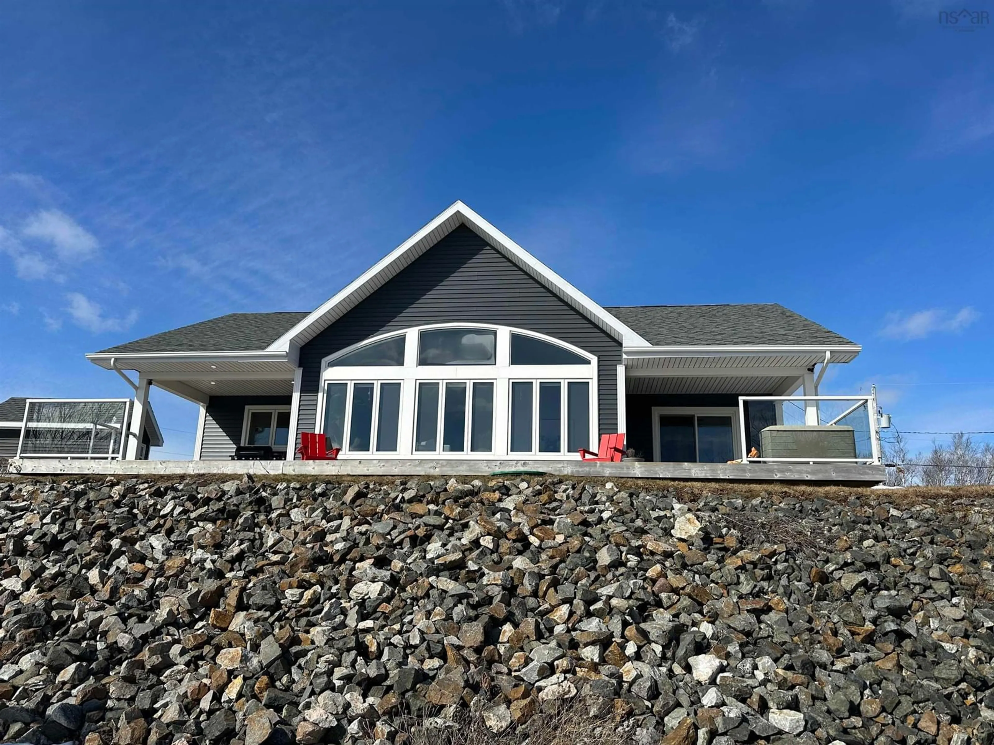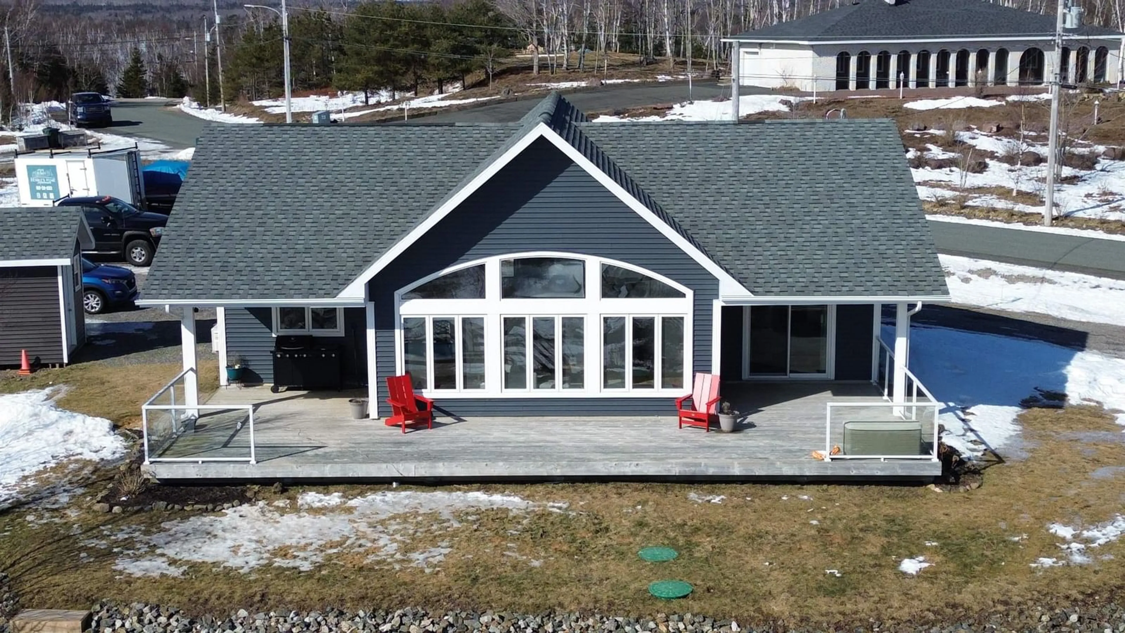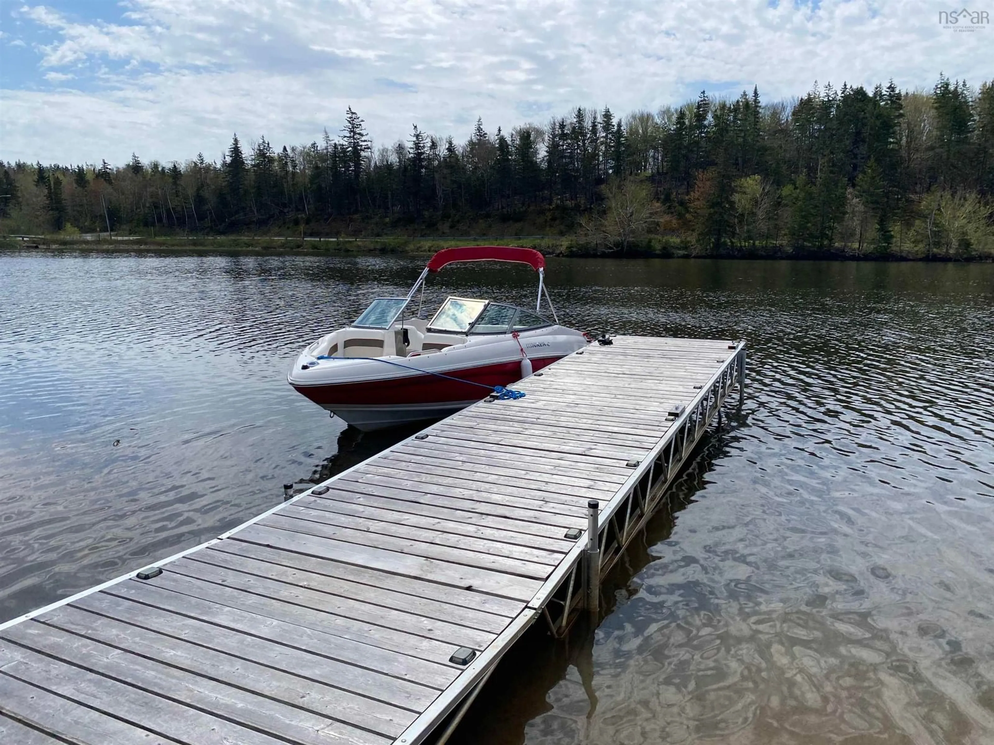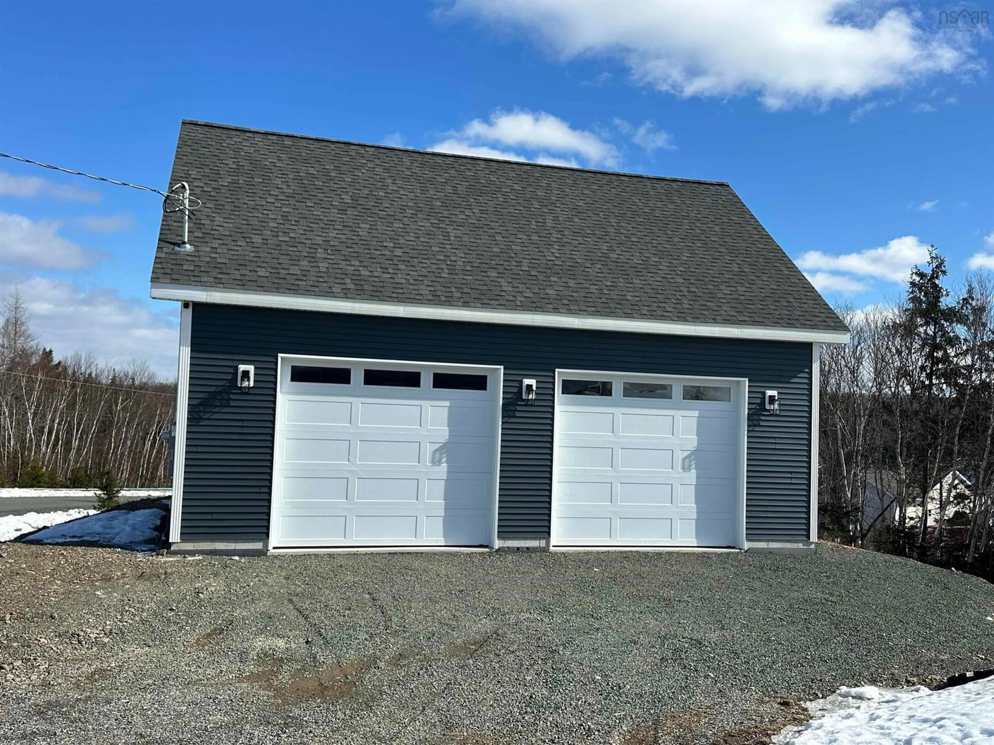22 Ceilidh Dr, Albert Bridge, Nova Scotia B1K 2N3
Contact us about this property
Highlights
Estimated ValueThis is the price Wahi expects this property to sell for.
The calculation is powered by our Instant Home Value Estimate, which uses current market and property price trends to estimate your home’s value with a 90% accuracy rate.Not available
Price/Sqft$432/sqft
Est. Mortgage$2,727/mo
Tax Amount ()-
Days On Market42 days
Description
Welcome to your own slice of waterfront paradise in beautiful Albert Bridge! This stunning 7 year old one level home located at 22 Ceilidh Drive offers the perfect combination of luxury and charm. Enjoy your views of the water from the back deck or take a dip in the above ground pool on those hot summer days. The massive 36 X 28 garage with 12 foot ceilings provides amble space for all your toys and projects, big enough to store your boat! 10 X 12 insulated doors with power openers. Take the stairs in the garage up top for more space for storage or living space for additional guests. Inside, there is a beautiful open concept kitchen/dining and living area with an island, large windows capturing the wonderful views and provides lots of natural light which provides additional warmth to this already efficient home. Enjoy your large primary bedroom with a door to the back deck, an ensuite bath, and walk-in closet. Two additional bedrooms, a full bathroom, and a mudroom round out this one level home. The home features a Generac backup generator power panel, aluminum dock at the waterfront, Koltech premium windows with transferrable lifetime warranty, new siding 2024 and custom made built in electric fireplace. Don't miss out on this opportunity to own a piece of Albert Bridge's finest real estate. Schedule your private showing today!
Property Details
Interior
Features
Main Floor Floor
Kitchen
12 x 11'6Mud Room
5'3 x 11'5Dining Room
11 x 8'8Living Room
16'4 x 12Exterior
Features
Property History
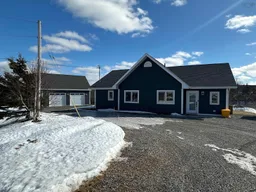 49
49