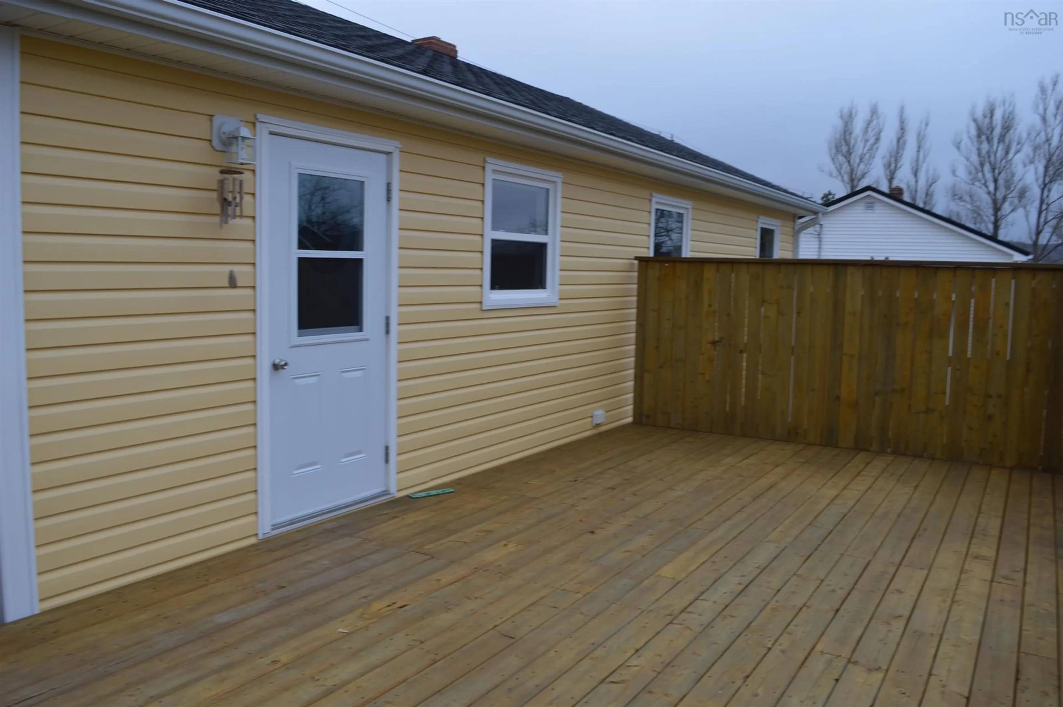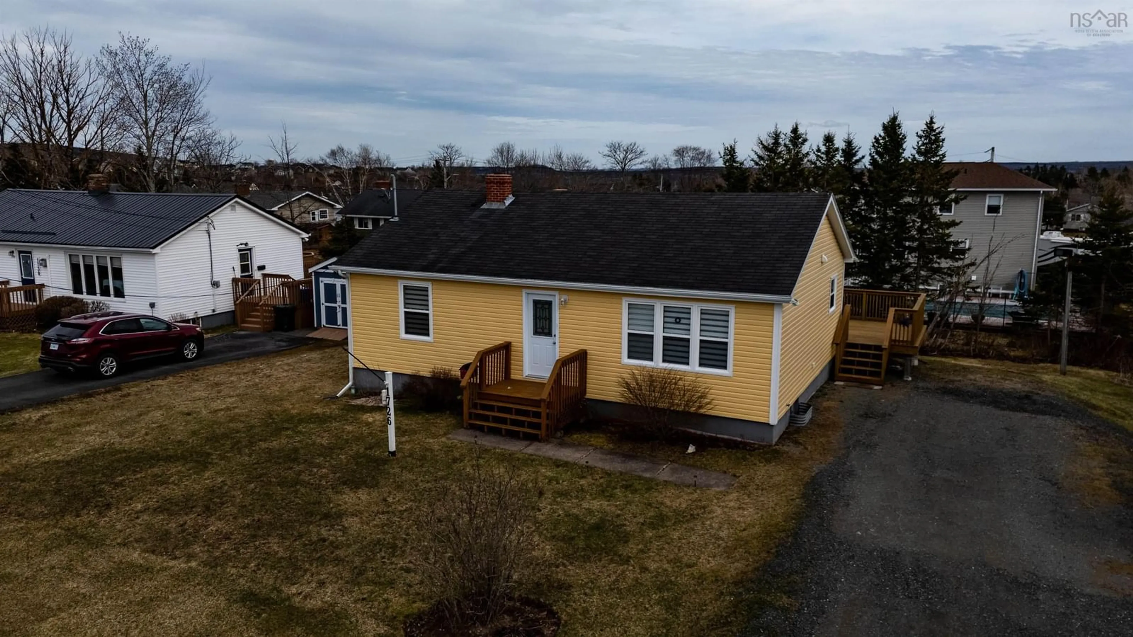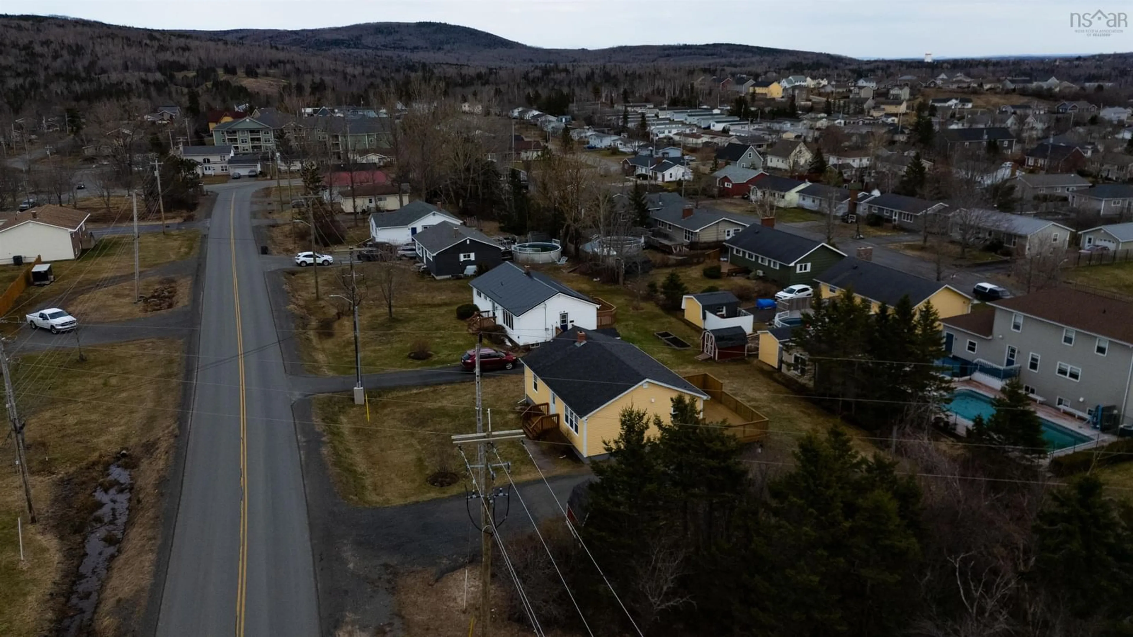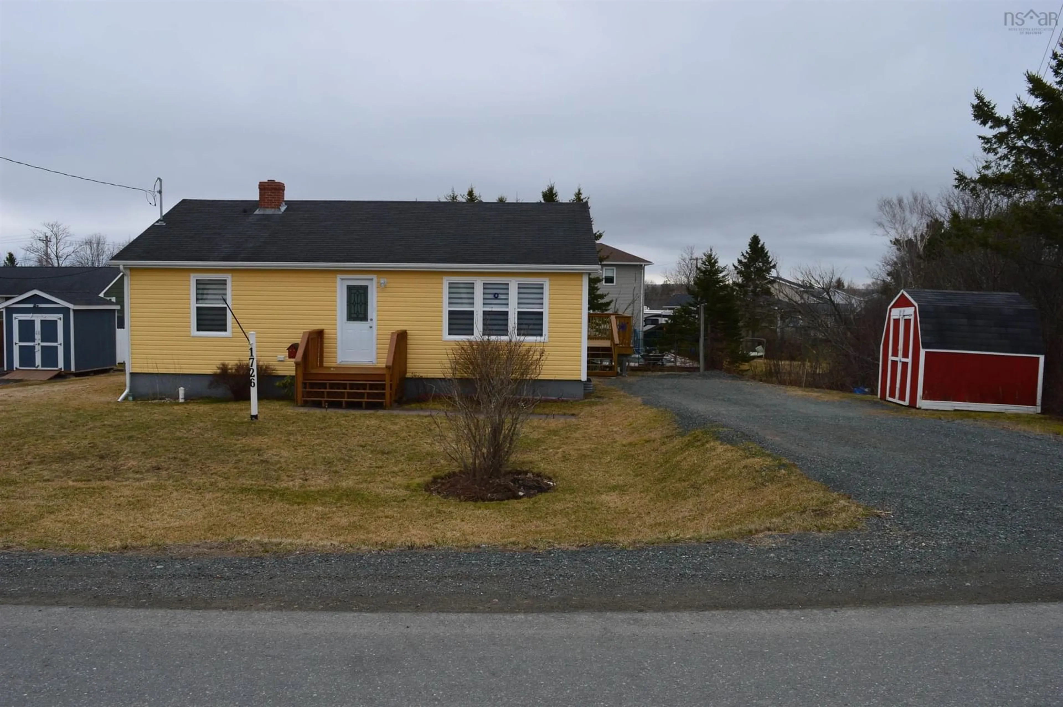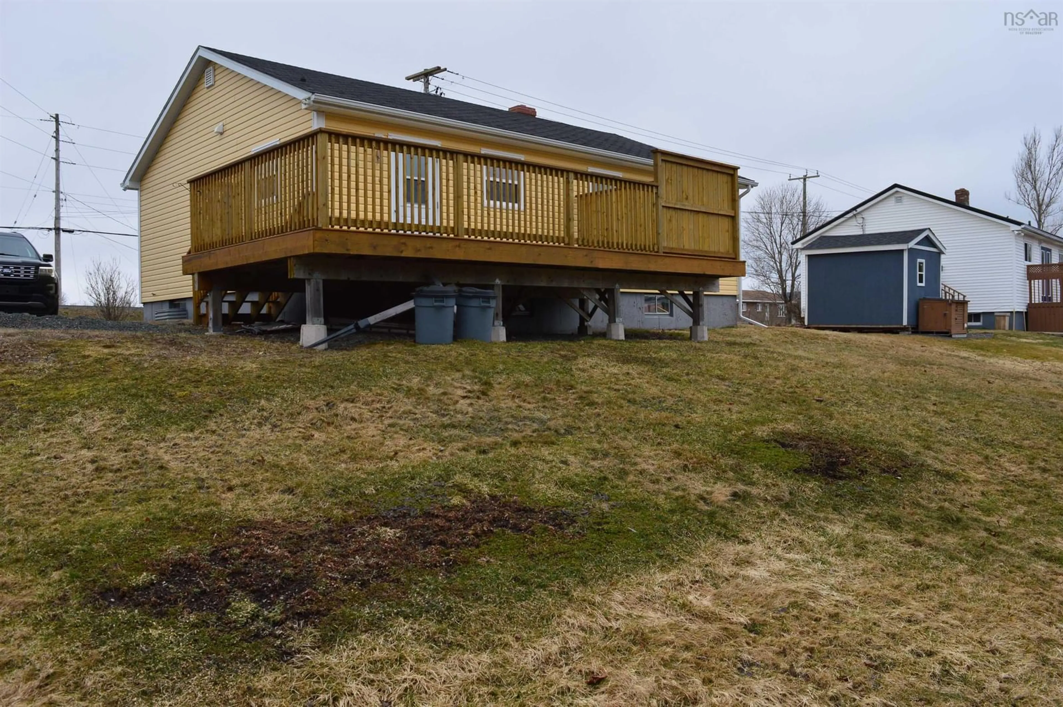1726 Brierly Brook Road, Antigonish, Nova Scotia B2G 1C1
Contact us about this property
Highlights
Estimated ValueThis is the price Wahi expects this property to sell for.
The calculation is powered by our Instant Home Value Estimate, which uses current market and property price trends to estimate your home’s value with a 90% accuracy rate.Not available
Price/Sqft$242/sqft
Est. Mortgage$1,437/mo
Tax Amount ()-
Days On Market73 days
Description
Welcome to 1726 Briley Brook Rd, a beautifully updated 3-bedroom, 1-bath home just minutes from downtown Antigonish. This charming home has been thoughtfully renovated and is ready for immediate occupancy. The main floor features a bright, eat-in kitchen with a back door leading to a newly installed semi-private deck — perfect for relaxing or entertaining. Through the archway, you’ll find a spacious living room with a built-in pantry for extra storage. A small entryway foyer with a closet adds convenience and organization. Down the hallway are three generous bedrooms and a recently renovated bathroom, offering a fresh and modern feel. The exterior has seen extensive upgrades, including new siding, insulation, roofing, windows, doors, and decking. A small storage shed provides additional outdoor storage. The lower level offers incredible potential for future development. It includes a small finished landing and a den or office space, which could be converted into a fourth bedroom with the installation of an egress window. Approximately 65% of the basement remains unfinished, providing an opportunity to create a storage/utility room, laundry area, and a spacious rec room to suit your needs. Ideally located, this home is within walking distance of wooded walking trails and just a 5-minute walk to a local convenience store. Downtown Antigonish is a short 20-minute walk or quick bus ride away. Nearby amenities include a local gym, hardware store, and scenic farm fields — perfect for a peaceful nature walk with your dog. This move-in ready home offers comfort, convenience, and future potential. Don’t miss out!
Property Details
Interior
Features
Main Floor Floor
Foyer
4.8 x 3.6Living Room
19.7 x 14.11Eat In Kitchen
16.1 x 11Bedroom
11 x 8.6Exterior
Features
Parking
Garage spaces -
Garage type -
Total parking spaces 2
Property History
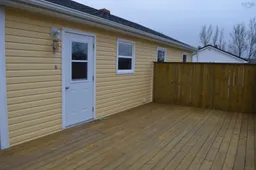 32
32
