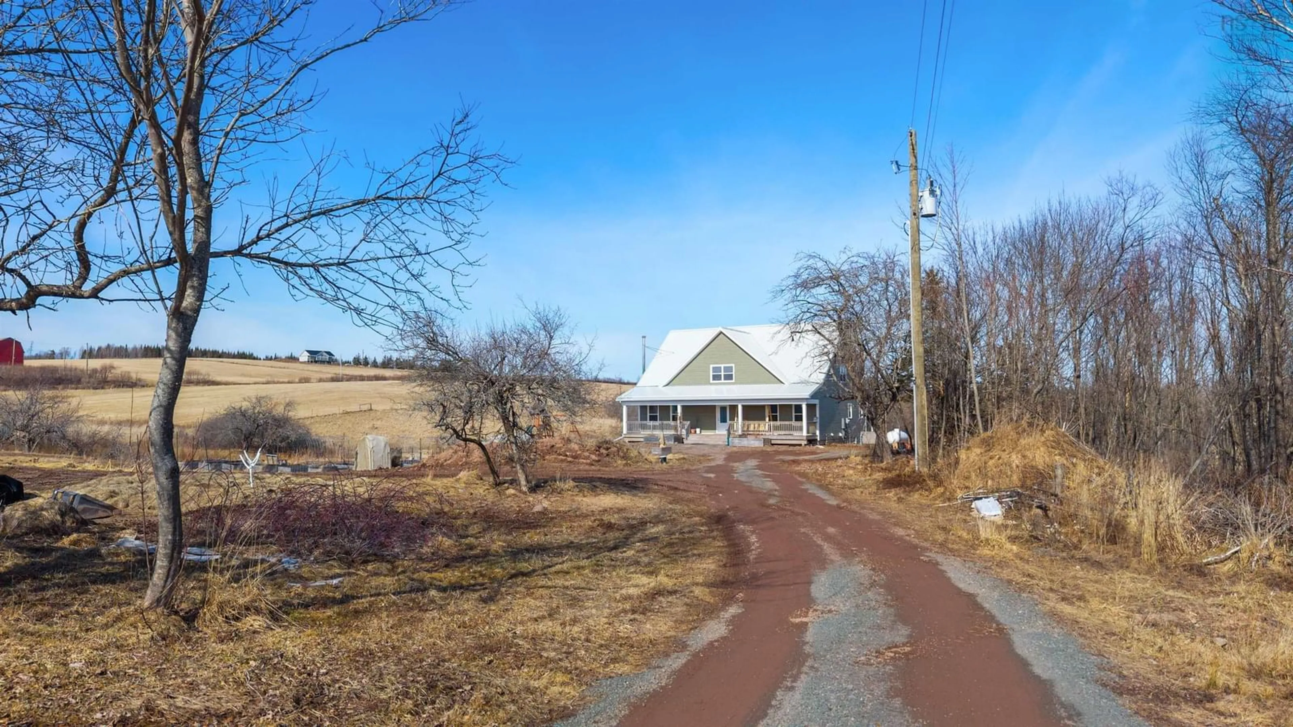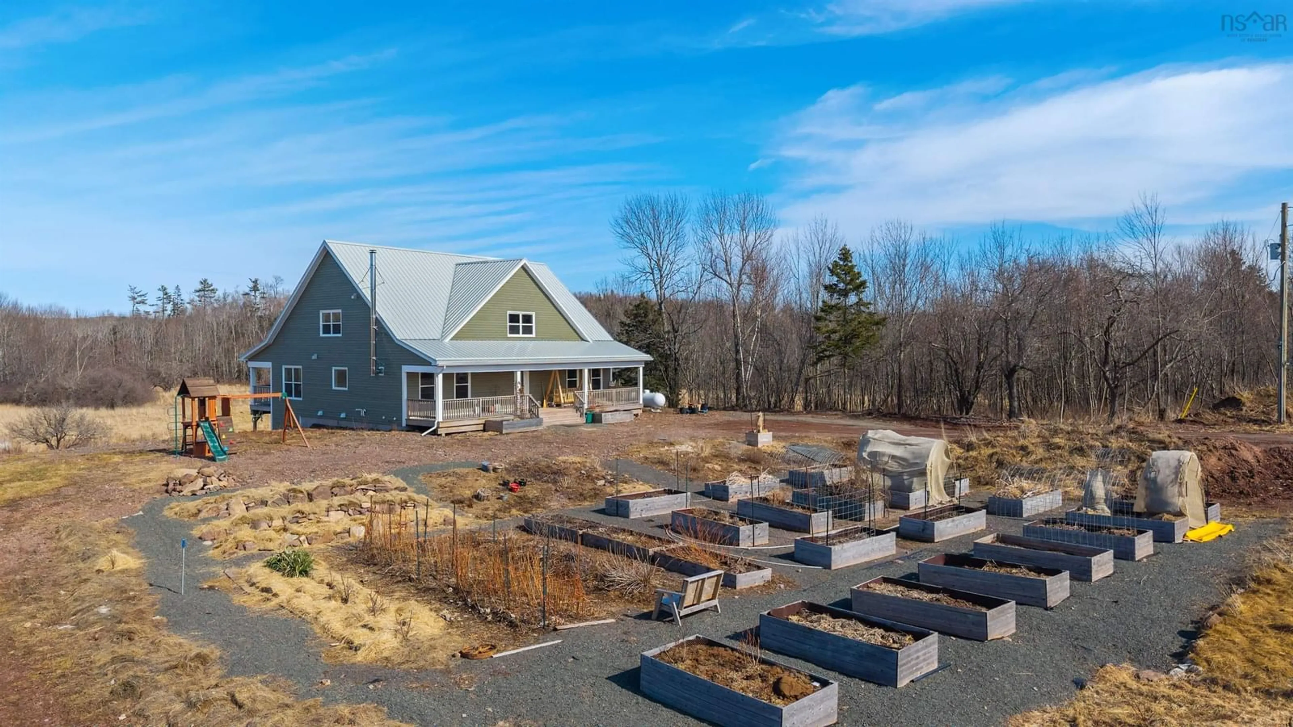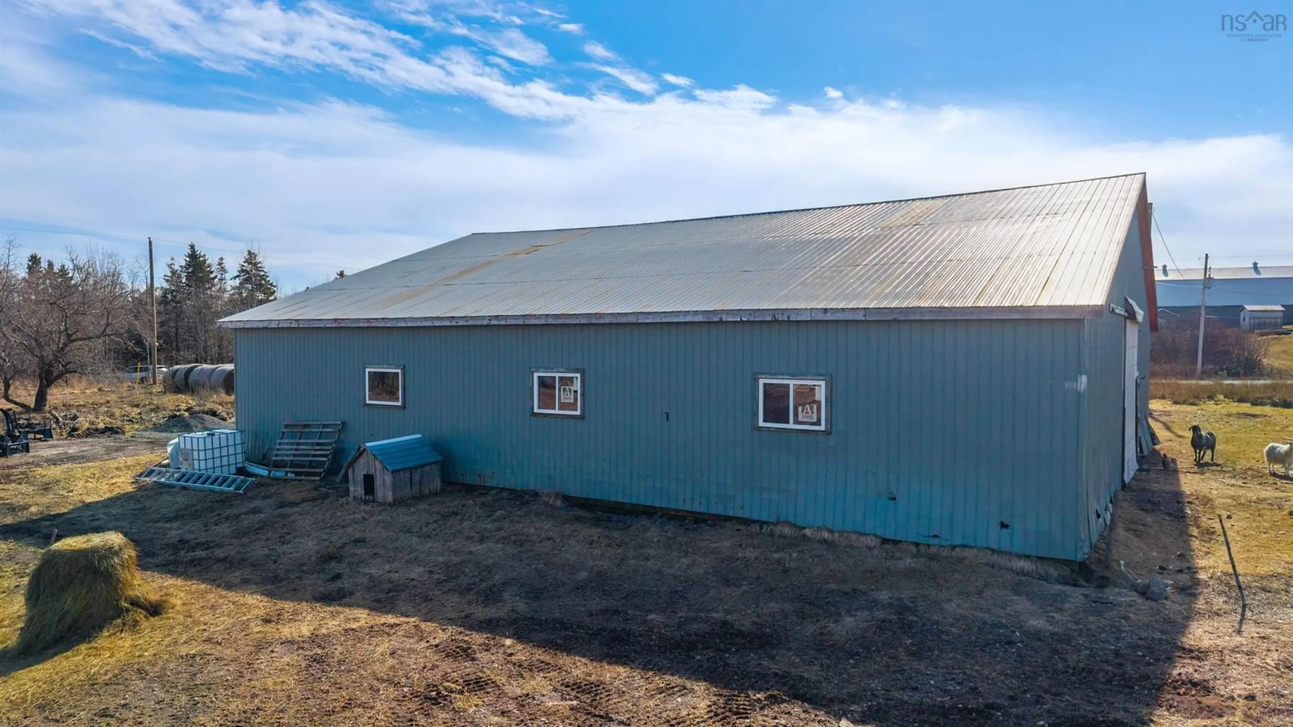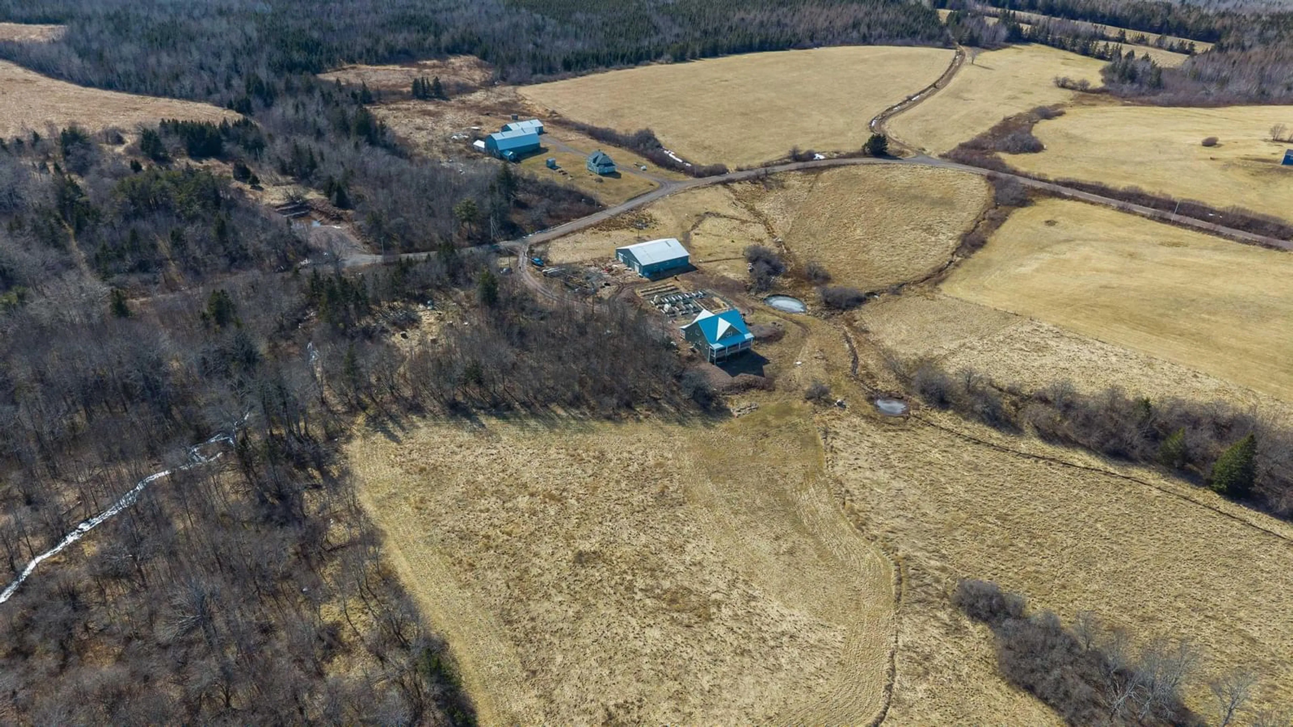549 Farm Rd, Heatherton, Nova Scotia B0H 1R0
Contact us about this property
Highlights
Estimated ValueThis is the price Wahi expects this property to sell for.
The calculation is powered by our Instant Home Value Estimate, which uses current market and property price trends to estimate your home’s value with a 90% accuracy rate.Not available
Price/Sqft$200/sqft
Est. Mortgage$4,080/mo
Tax Amount ()-
Days On Market12 days
Description
This beautiful property is where Modern Luxury meets traditional functionality. Less than 2 years old this expansive home sits on 85 acres of land. Your new acreage boasts a mix of pasture, forest, hay fields and a meandering river with peaceful walking trails. Before moving inside you will be sure to notice the nice sized barn currently housing a mix of barnyard animals including sheep, Alpacas and hens to name a few. You will also be impressed with the extensive raised garden beds as well as the established strawberry plants and grape vines. As you make your way across the covered porch to the interior of the home you will begin to realize just how spacious this layout is. When you walk into the huge kitchen the ample cupboard and counter space is sure to impress. The crown jewel of the kitchen is the fully functioning wood burning cook stove. The silver maple hardwood floors and extensive number of windows make the open concept dining and living room feel bright, warm and inviting. A half bath and Primary bedroom with ensuite will finish off the main floor. Upstairs you will find a common area as well as an additional 3 large bedroom and 2 ensuites. This space is pulled together with cork floors, built in cabinets and large windows for tons of natural light. The walkout basement has an absolutely massive rec room and beautifully modern built in cabinets to house your board games, record collection or anything else you feel would enhance the space. Your laundry room and cold cellar are also tucked away in this space, keep everything tidy and functional. If you are looking for a property that has it all this may just be the one for you!
Property Details
Interior
Features
Main Floor Floor
Kitchen
23'6 x 14'7Dining Room
15' x 30'Living Room
16'6 x 25'5Primary Bedroom
14' x 25'6Exterior
Features
Property History
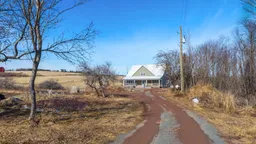 50
50
