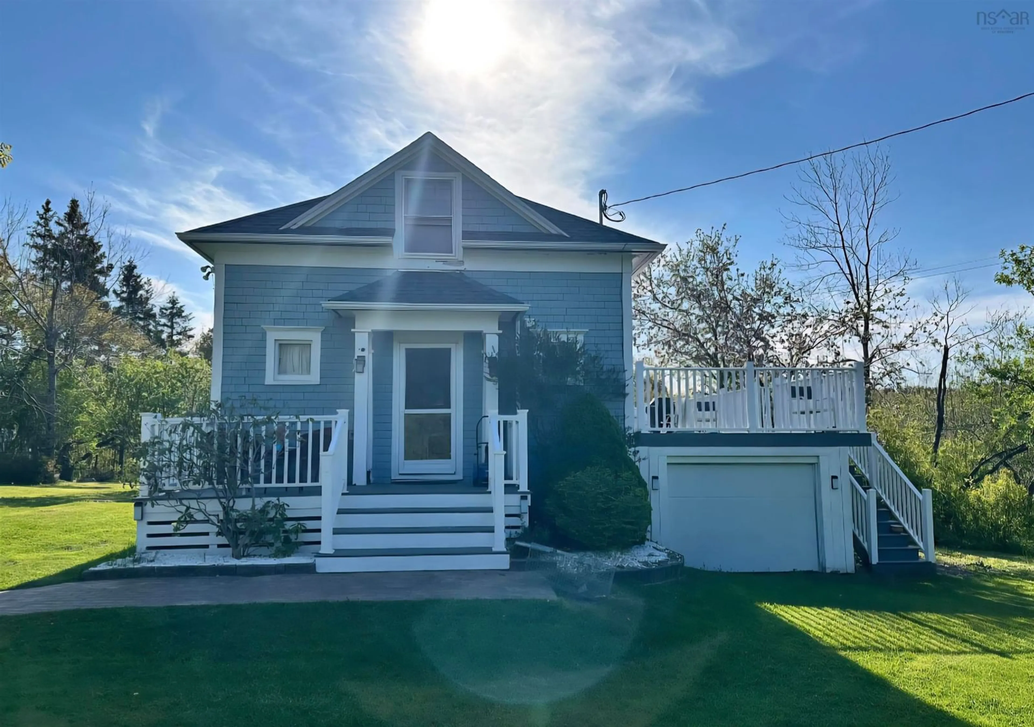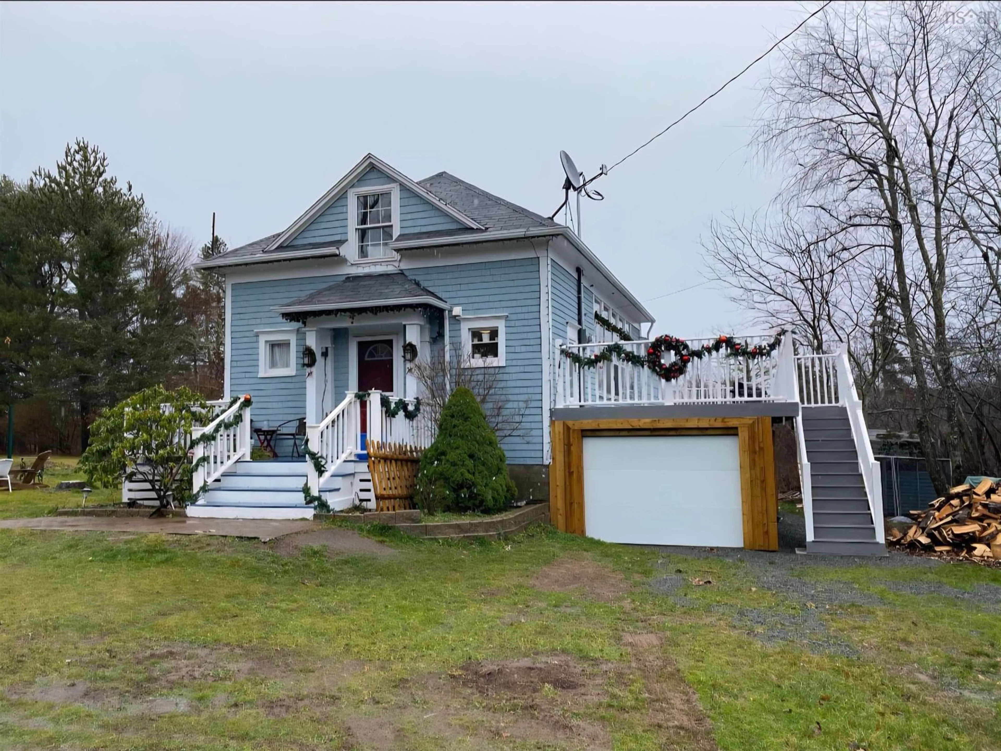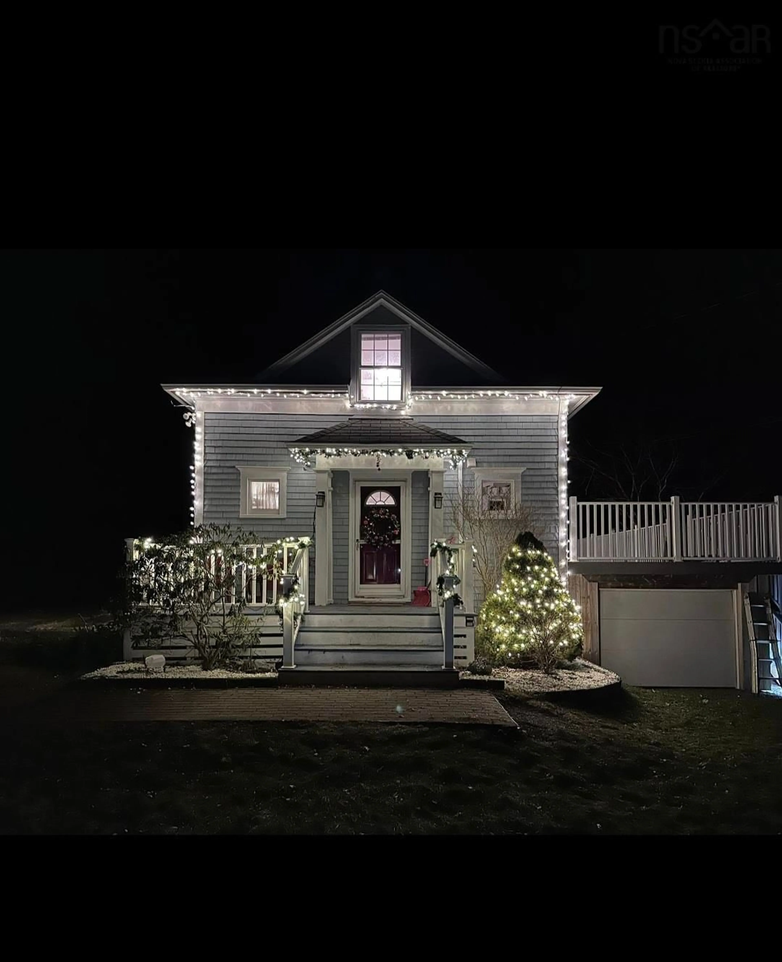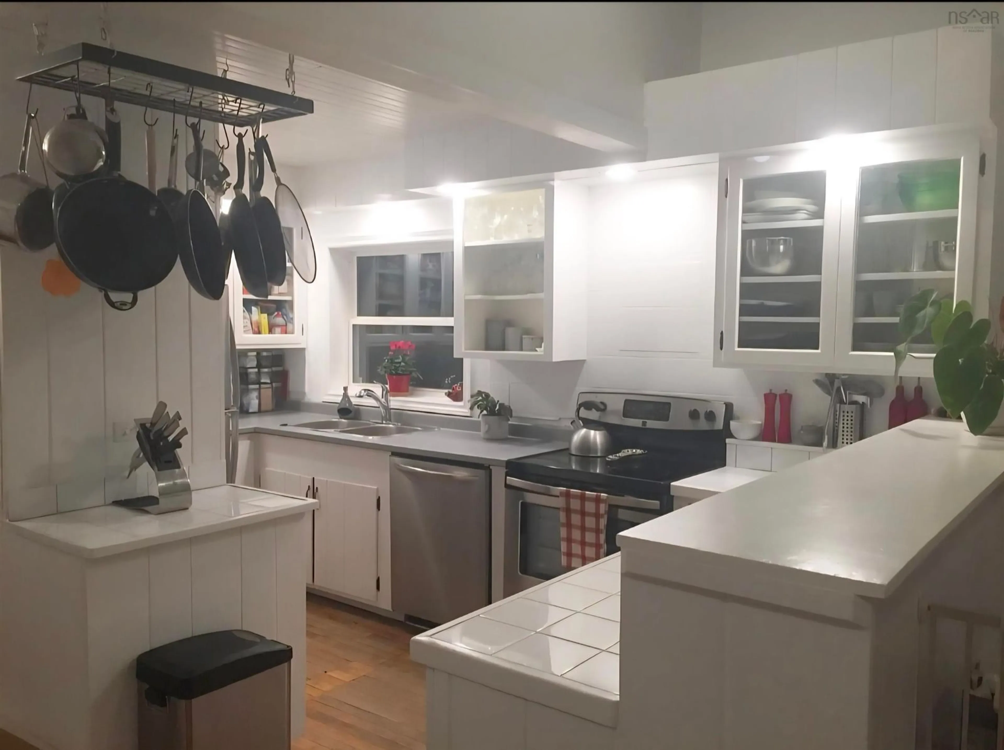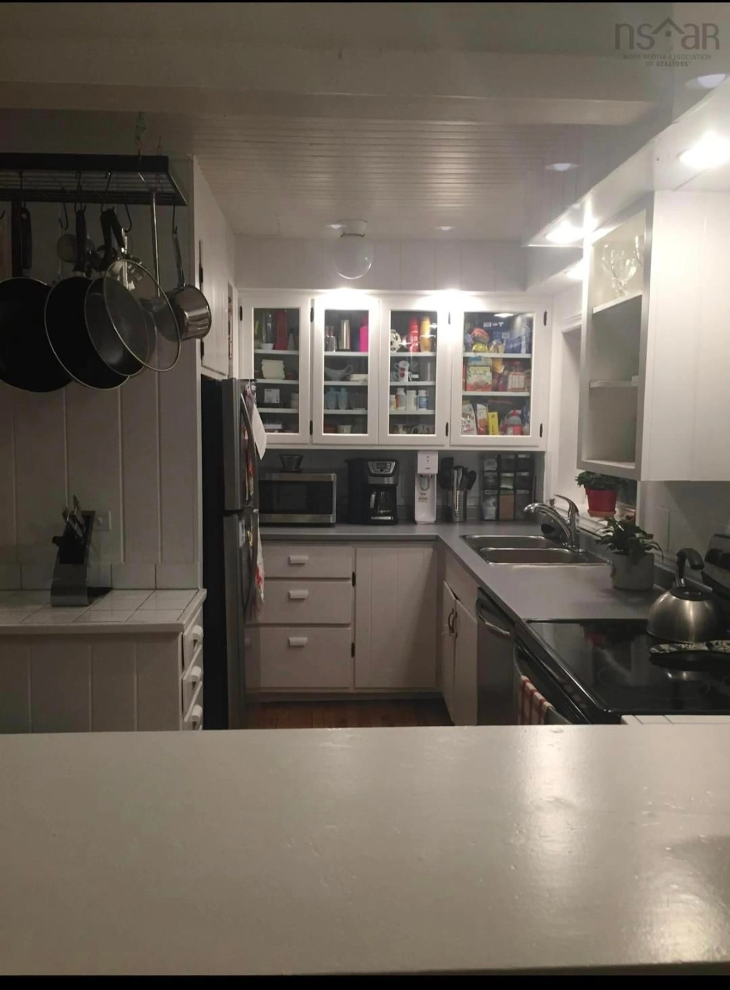3484 Dunmore Road, St Andrew's, Nova Scotia B0H 1X0
Contact us about this property
Highlights
Estimated valueThis is the price Wahi expects this property to sell for.
The calculation is powered by our Instant Home Value Estimate, which uses current market and property price trends to estimate your home’s value with a 90% accuracy rate.Not available
Price/Sqft$199/sqft
Monthly cost
Open Calculator
Description
Step into a one-of-a-kind property that beautifully blends history, charm, and modern living. Originally built as a one-room schoolhouse over 120 years ago, this 4-bedroom, 2-bath home has been lovingly maintained and thoughtfully updated, all while preserving its original wood floors and large schoolhouse windows that fill the home with natural light. Inside the front door you'll love the galley kitchen and open concept style. Step up to 2 spacious bedrooms; the third bedroom is tucked above the main floor full bath in a cozy loft. The spacious main living areas open onto a stunning 600 sq. ft. deck, perfect for entertaining, relaxing, or soaking in the serene surroundings. In the lower level you’ll find the fourth bedroom, a family room, a newly renovated bathroom, storage and a walk-out basement with an additional bonus room that offers endless possibilities—guest suite, studio, home office, or recreation space. Set on 7 acres of land with over 1,200 feet of river frontage, the property offers peace, privacy, and plenty of room to explore. Whether it’s kayaking, gardening, or simply enjoying the view, nature is right at your doorstep. A playful highlight is the custom-built chicken coop—fondly known as Cluckingham Palace—which could just as easily serve as a unique greenhouse or creative outdoor retreat. This home is more than just a place to live—it’s a lifestyle. With its blend of history, comfort, and natural beauty, it’s ready to welcome its next chapter.
Property Details
Interior
Features
Main Floor Floor
Kitchen
14.6 x 8Living Room
20 x 17'4Bath 1
8 x 8Primary Bedroom
9'8 x 13Exterior
Features
Property History
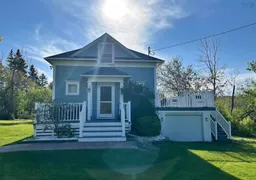 30
30
