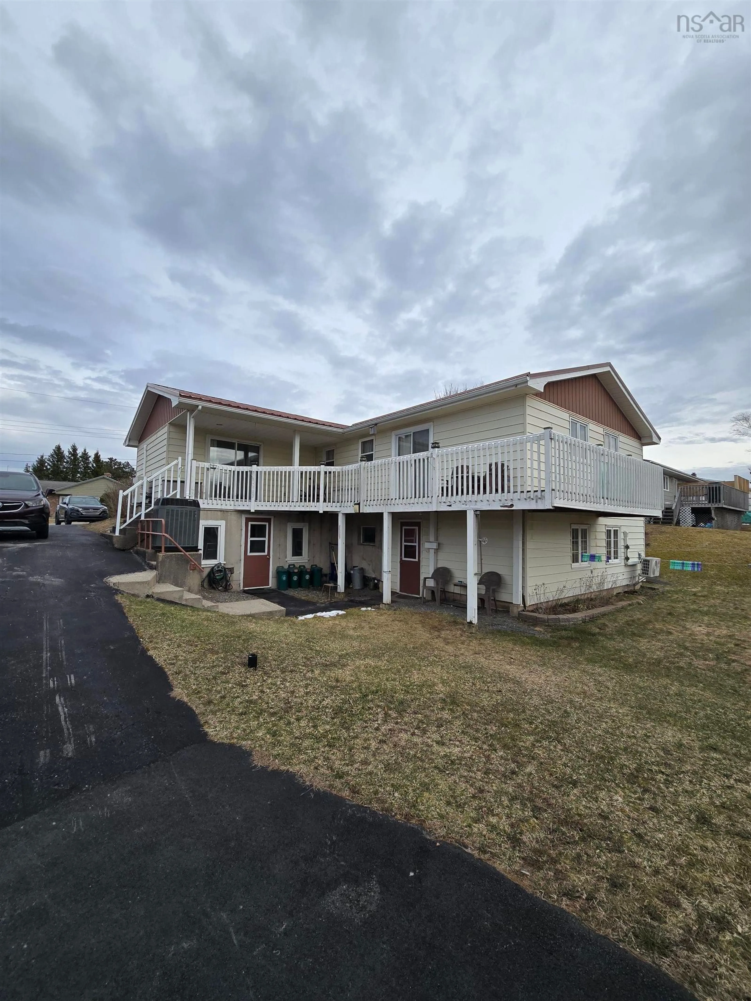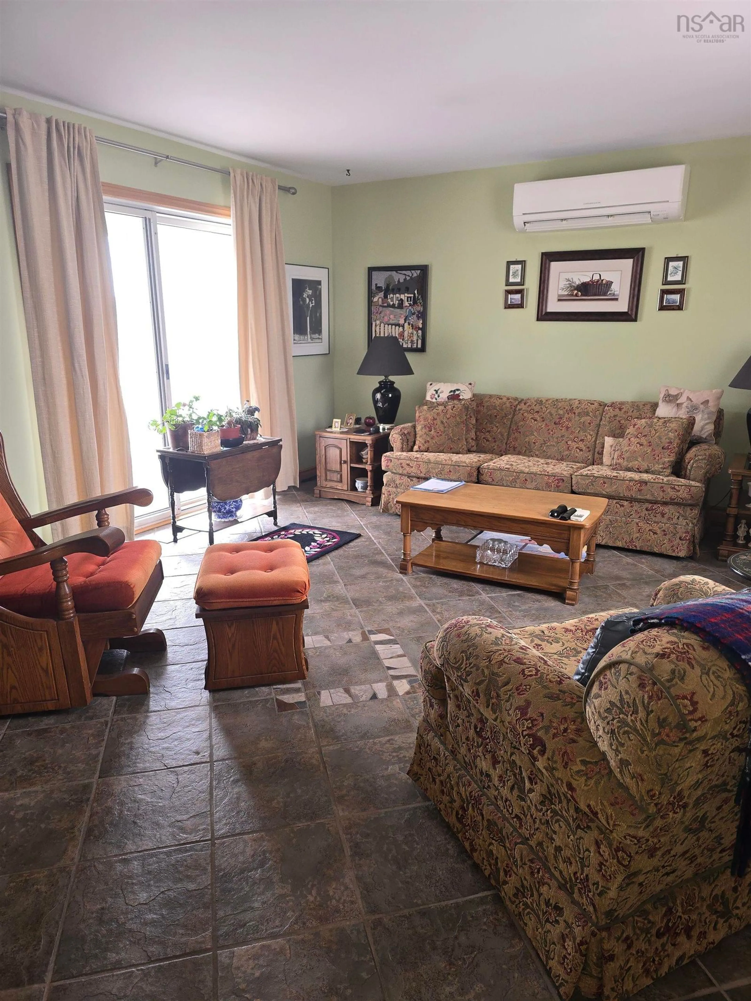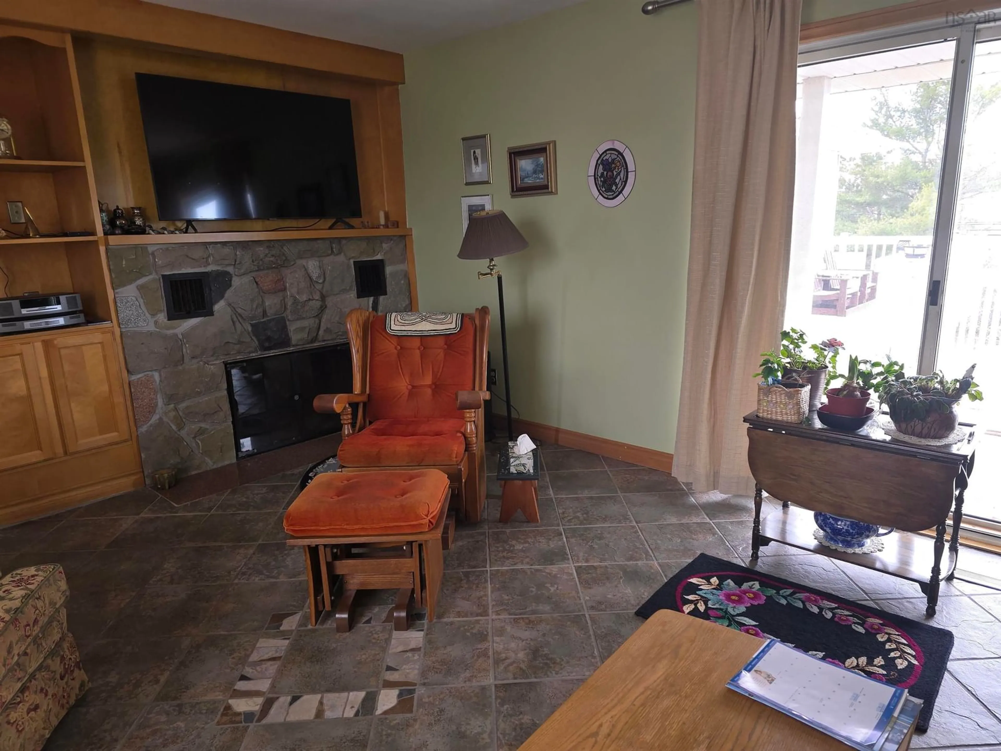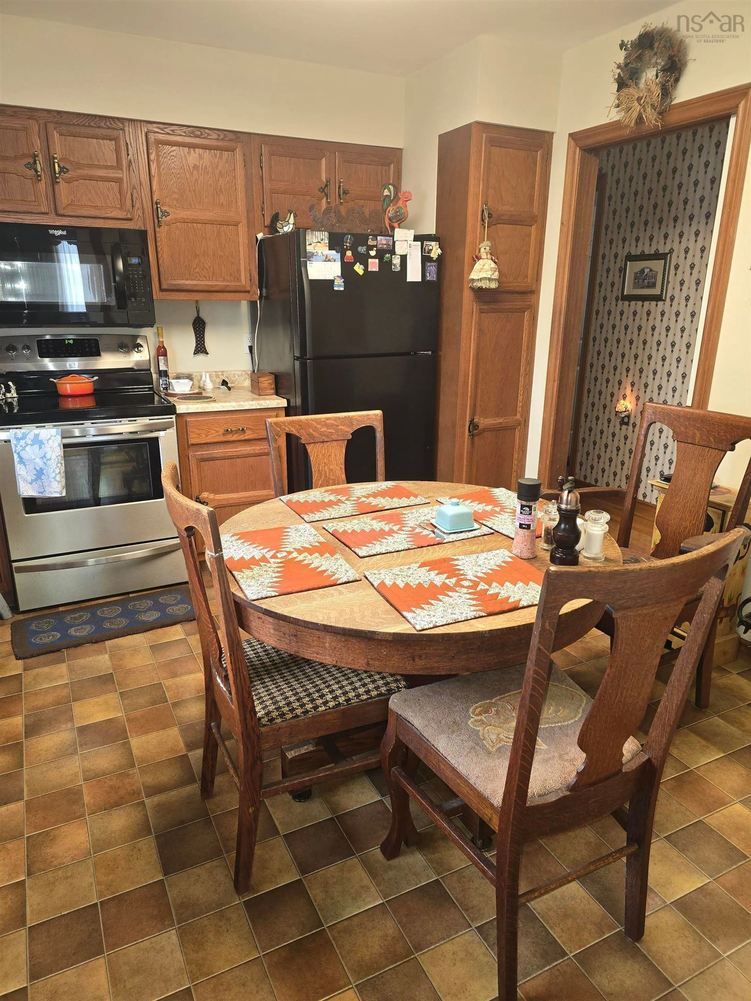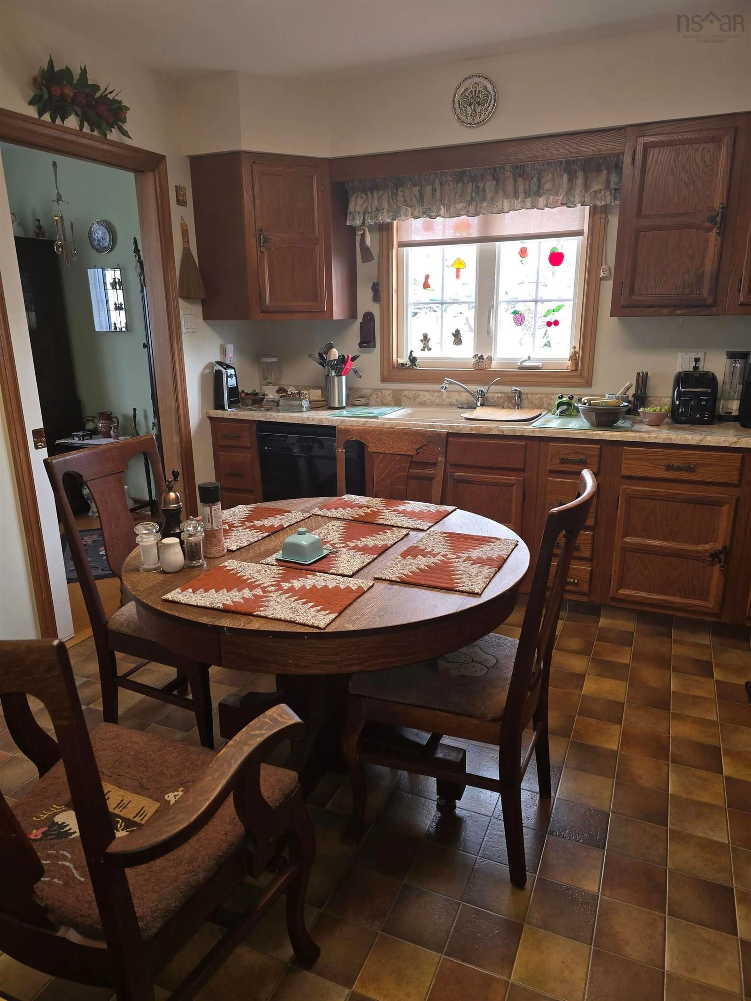32 Ponderosa Dr, West River, Nova Scotia B2G 2R5
Contact us about this property
Highlights
Estimated ValueThis is the price Wahi expects this property to sell for.
The calculation is powered by our Instant Home Value Estimate, which uses current market and property price trends to estimate your home’s value with a 90% accuracy rate.Not available
Price/Sqft$152/sqft
Est. Mortgage$1,795/mo
Tax Amount ()-
Days On Market10 days
Description
This charming bungalow offers a unique blend of comfortable living spaces and income potential, making it an ideal choice for families or savvy investors. The main floor features a kitchen, formal dining room, three generously sized bedrooms (primary with 2 piece ensuite) and a full bathroom. The layout is designed for both functionality and comfort, providing ample room for daily living and entertaining. A self-contained one-bedroom apartment located on the lower level has its own entrance; this space is perfect for generating rental income, accommodating extended family, or serving as a private guest suite. The detached garage offers not only vehicle storage but also additional space that can be utilized as an office or workshop, catering to a variety of needs. Situated on a 13,284 square foot lot, there's plenty of outdoor space for gardening, recreation, or future expansions. The convenience of municipal services ensures reliable and hassle-free utilities. Located in a friendly neighborhood with easy access to local amenities, schools, and recreational facilities, 32 Ponderosa Drive offers both comfort and convenience. Whether you're looking for a family home with additional income potential or an investment opportunity, this property is worth considering.
Property Details
Interior
Features
Main Floor Floor
Dining Room
15'6 x 9Kitchen
11'5 x 12'3Living Room
14'3 x 17'4Bath 1
15 x 7'6Exterior
Parking
Garage spaces 1
Garage type -
Other parking spaces 0
Total parking spaces 1
Property History
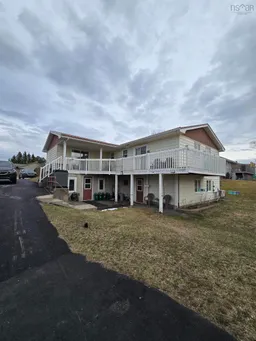 20
20
