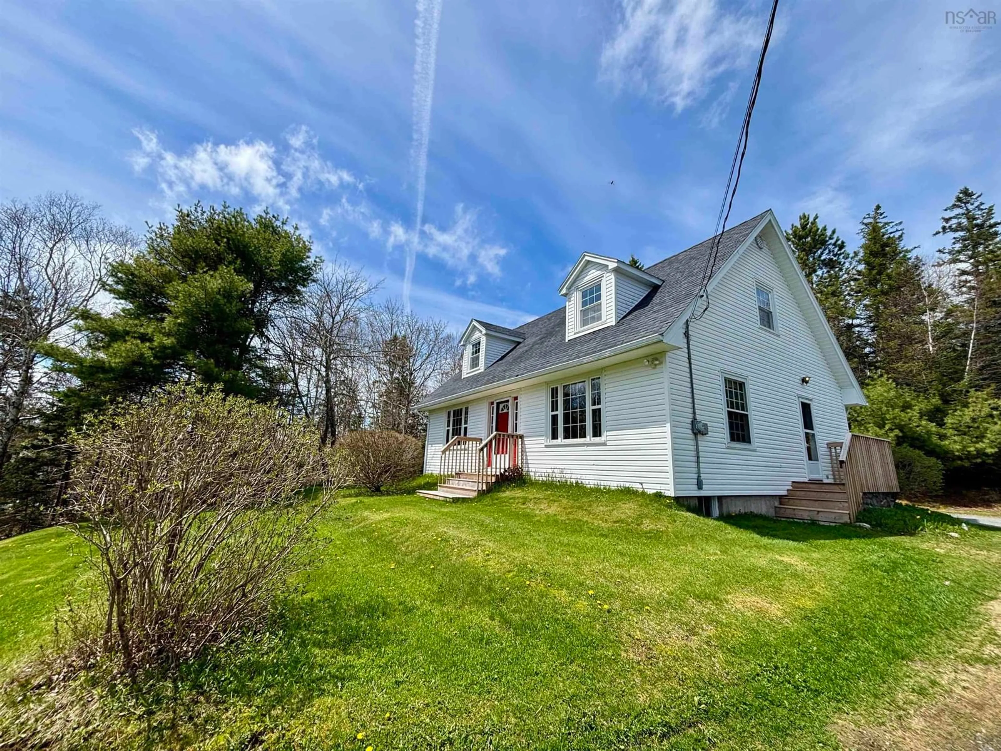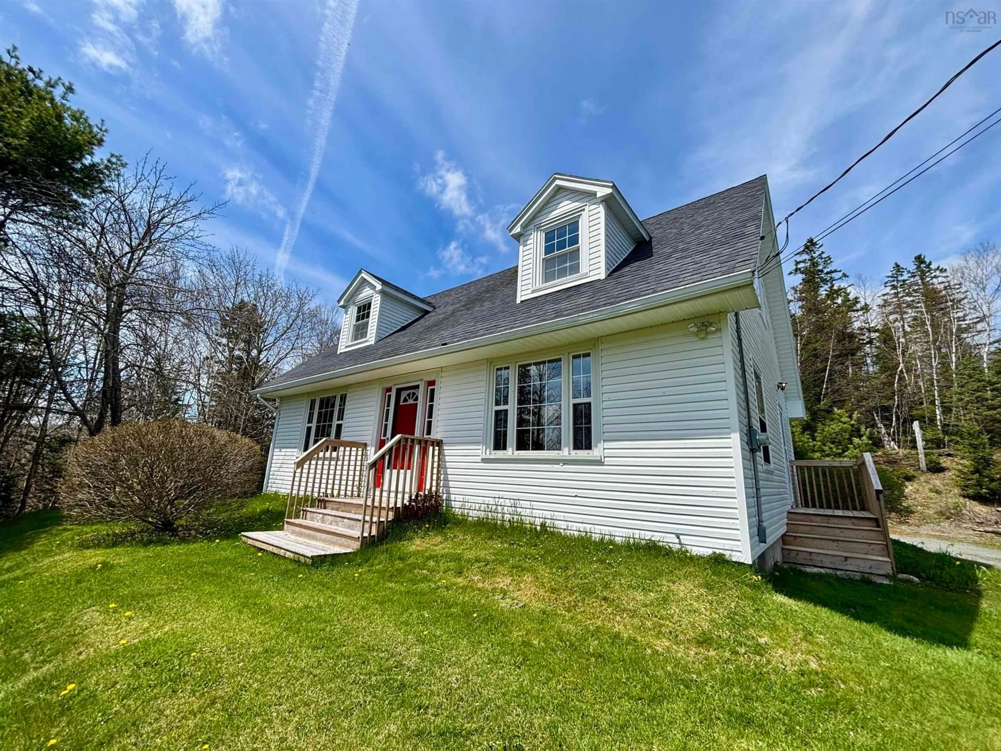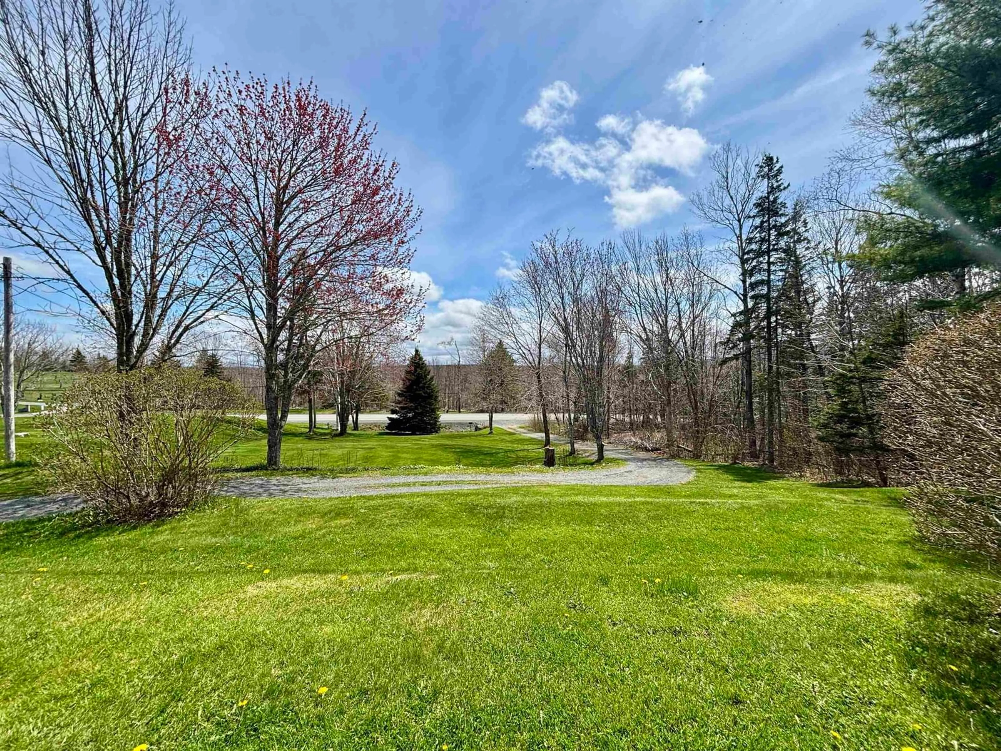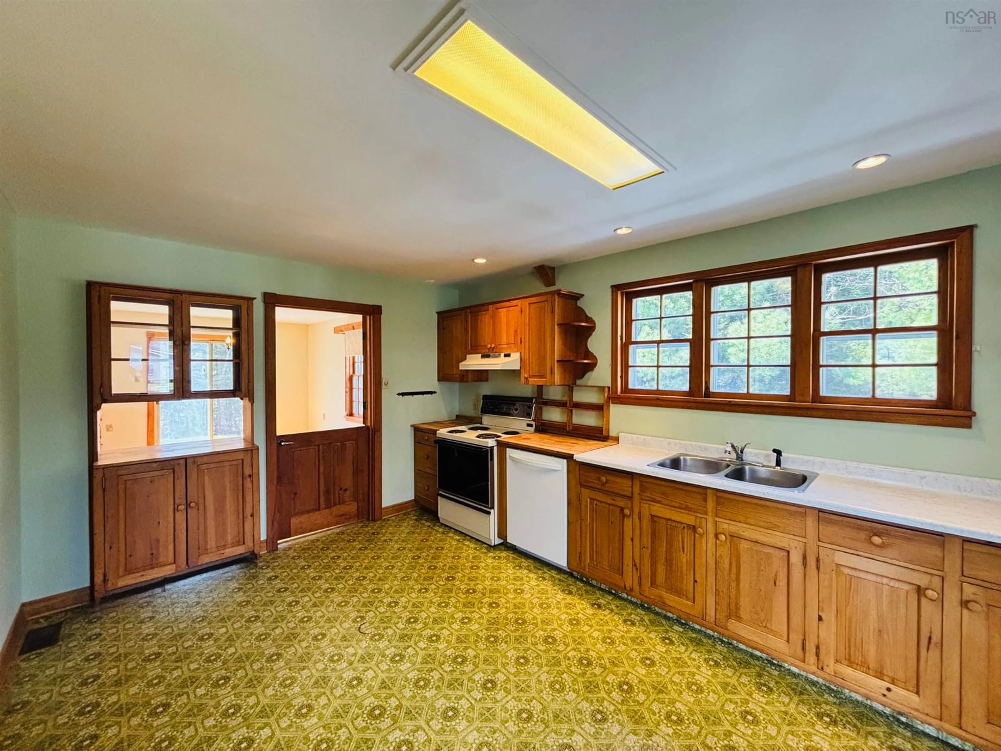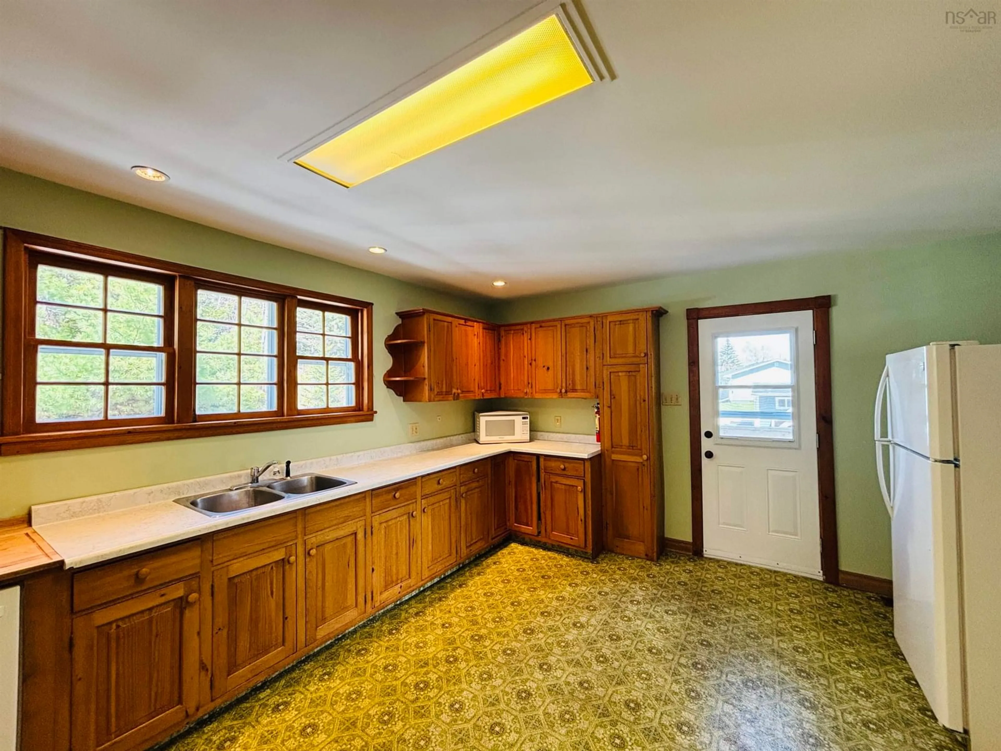2785 Ohio East Rd, St. Joseph, Nova Scotia B2G 2K8
Contact us about this property
Highlights
Estimated valueThis is the price Wahi expects this property to sell for.
The calculation is powered by our Instant Home Value Estimate, which uses current market and property price trends to estimate your home’s value with a 90% accuracy rate.Not available
Price/Sqft$205/sqft
Monthly cost
Open Calculator
Description
This lovingly maintained 4-bedroom, 1.5-bath Cape Cod home in the heart of St. Joseph offers timeless charm and a fantastic layout for family living. On the main floor, enjoy the very spacious kitchen and the warmth of beaming hardwood floors in the living and dining area with a classic hearth and mantel—ready for your dream fireplace. A side patio door and large windows bring in an abundance of natural light and provide a view of a big beautiful yard to host lawn parties and to watch your children grow. Between the kitchen and living room you'll find a main floor bedroom that can easily be used as a home office which is also complete with a half bath. The upstairs has a large bathroom and 3 bedrooms two of which are grand in size with the primary having a large walk in closet that could easily be converted into an ensuite bath if one so desired. Each room has built in cabinetry for easy storage of linens, clothings and toys in the kids rooms! The full basement is ready for your vision—workshop, rec room, or extra living space and is equipped with a cellar walk out that's like new. You'll notice upon arrival that the home has been meticulously cared for over the decades and recent upgrades include nearly all new windows, a recent roof and with a few cosmetic interior updates, it’s ready to shine for another generation. Whether you're starting a family, looking to settle in a quiet community that's just a 10 minute drive to all the amenities of Antigonish, or seeking a home with character and room to grow, this St. Joseph gem offers warmth, space, and timeless appeal. Don’t miss your chance to make it yours!
Property Details
Interior
Features
Main Floor Floor
Kitchen
11 x 18'8Dining Room
10 x 16Living Room
16 x 16Bedroom
12 x 13'4Property History
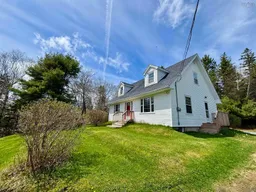 20
20
