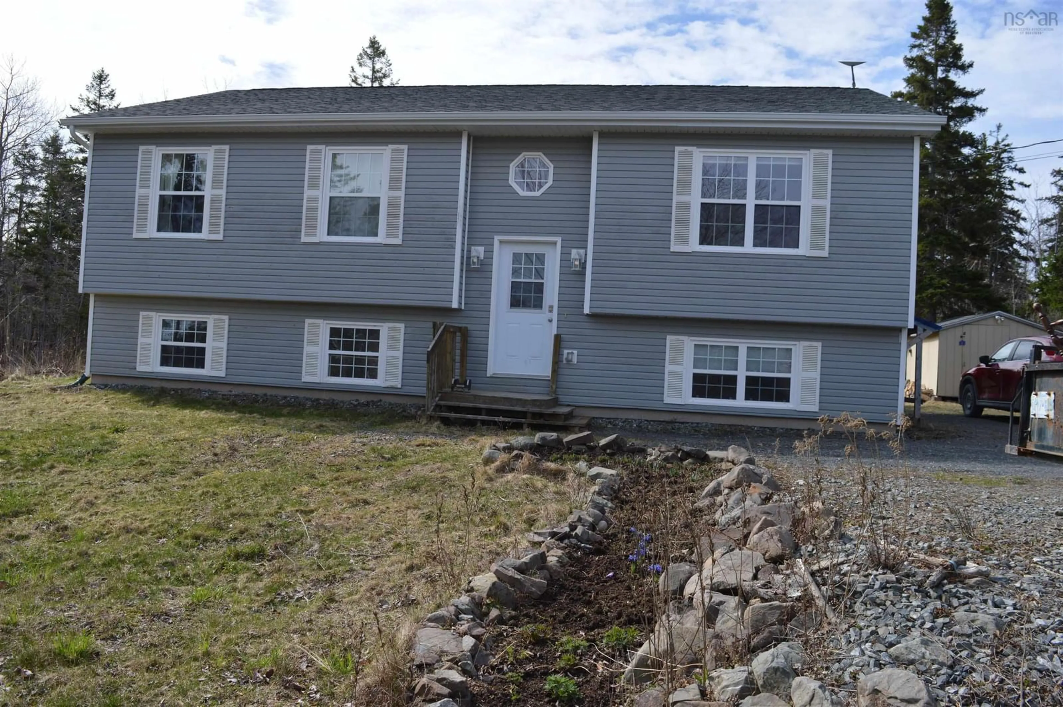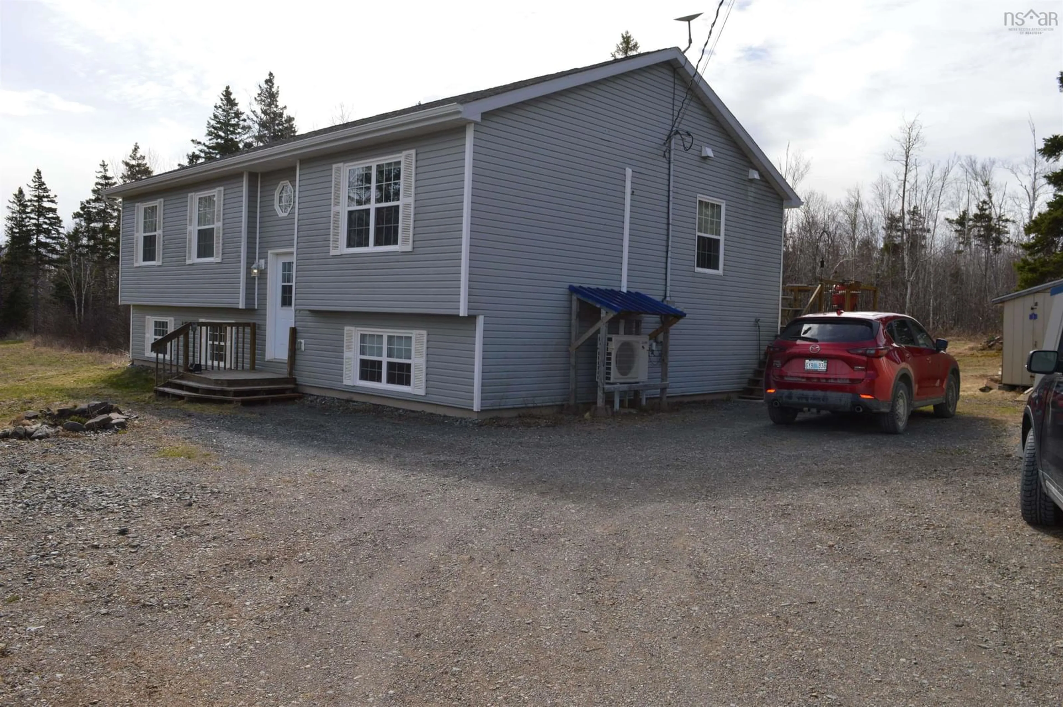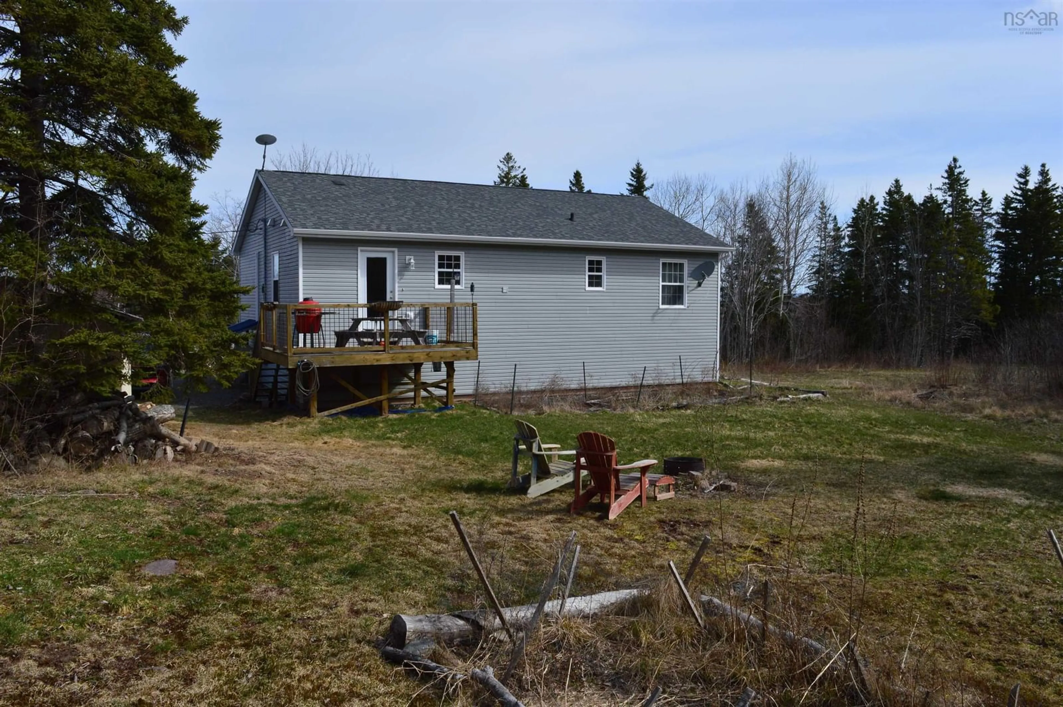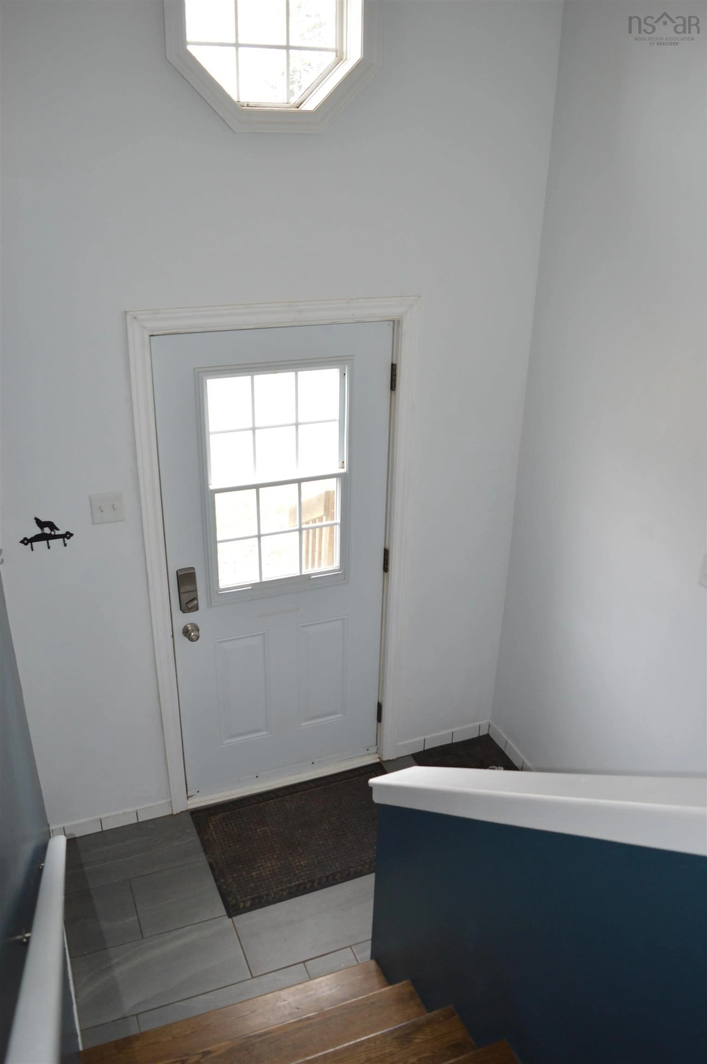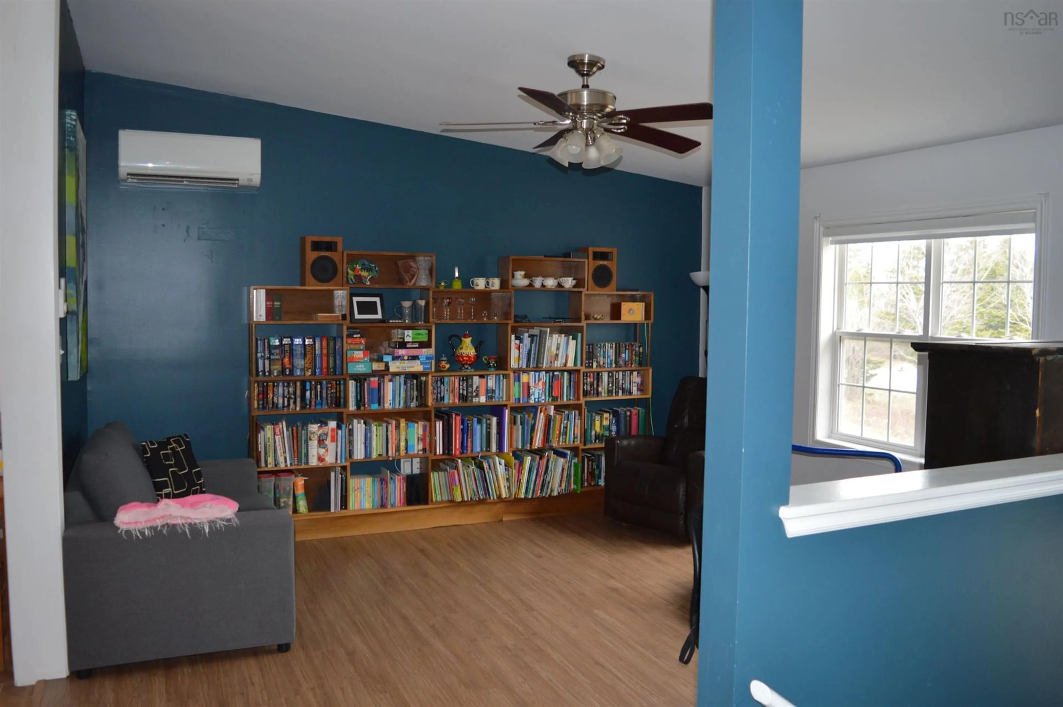276 Linwood Harbour Road, East Tracadie, Nova Scotia B0H 1P0
Contact us about this property
Highlights
Estimated valueThis is the price Wahi expects this property to sell for.
The calculation is powered by our Instant Home Value Estimate, which uses current market and property price trends to estimate your home’s value with a 90% accuracy rate.Not available
Price/Sqft$161/sqft
Monthly cost
Open Calculator
Description
Motivated Seller’s! Welcome to 276 Linwood Harbour Road, a spacious and inviting 11-year-old split-entry home nestled on 3.81 acres of peaceful countryside. Located just minutes from beautiful local beaches and only 25 minutes to both Antigonish and Port Hawkesbury, this property offers the perfect balance of privacy and convenience.This thoughtfully designed home features an open-concept main living area with plenty of natural light. The kitchen is equipped with a large center island, designated pantry closet, and adjacent laundry room for added convenience. The living and dining areas boast a bright and airy feel, enhanced by laminate flooring throughout, with durable linoleum in the kitchen and bathrooms. The front entryway welcomes guests with ceramic tile flooring.The main level offers three generous bedrooms, including a primary suite with a private ensuite and a full main bath. Downstairs, you’ll find a large rec room complete with a wet bar and media center—perfect for entertaining and 3pc bath. There is a fourth bedroom featuring a built-in Murphy bed, a utility room, and a potential fifth bedroom currently used as a workshop. Off the kitchen, step outside to a private back deck overlooking the partially landscaped yard and mature woodland.Additional features include generator hook-up at the meter base, raised garden beds, Fire pit, Large shed and separate car storage unit. Plenty of space for a future garage or expanded garden area. This well-maintained property is located between two communities Havre Boucher, where you’ll find a post office, small community bank, and a charming bakery/convenience store. Just up the road in Monastery, you’ll have access to a P-12 school, fire department, gas station, and quick access to the Trans Canada Highway.
Property Details
Interior
Features
Main Floor Floor
Foyer
3.7 x 6.10Living Room
13.5 x 14.3Eat In Kitchen
14.2 x 18.11Laundry/Bath
5.6 x 5.3Exterior
Features
Parking
Garage spaces -
Garage type -
Total parking spaces 1
Property History
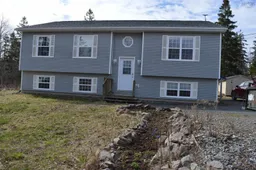 50
50
