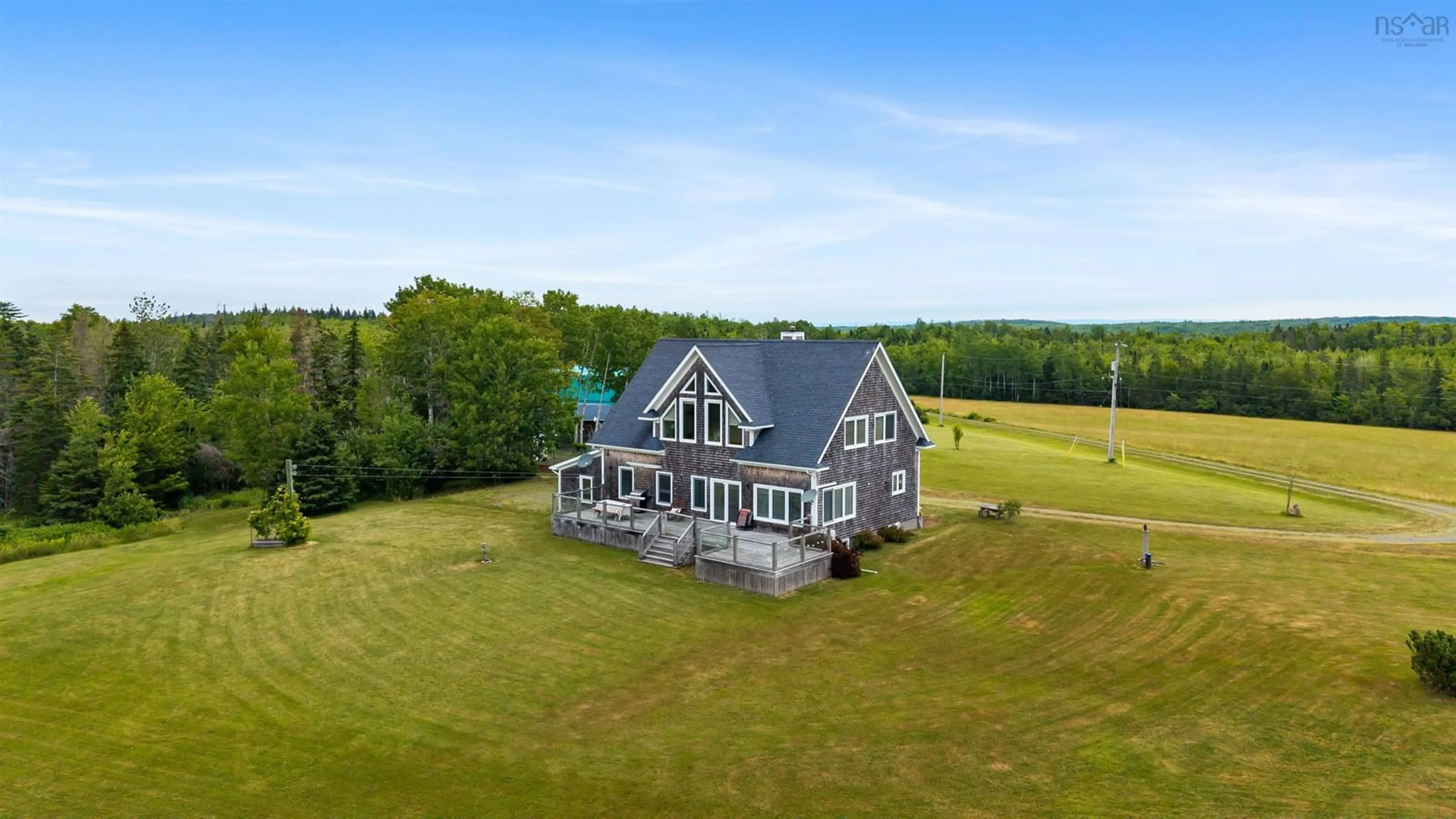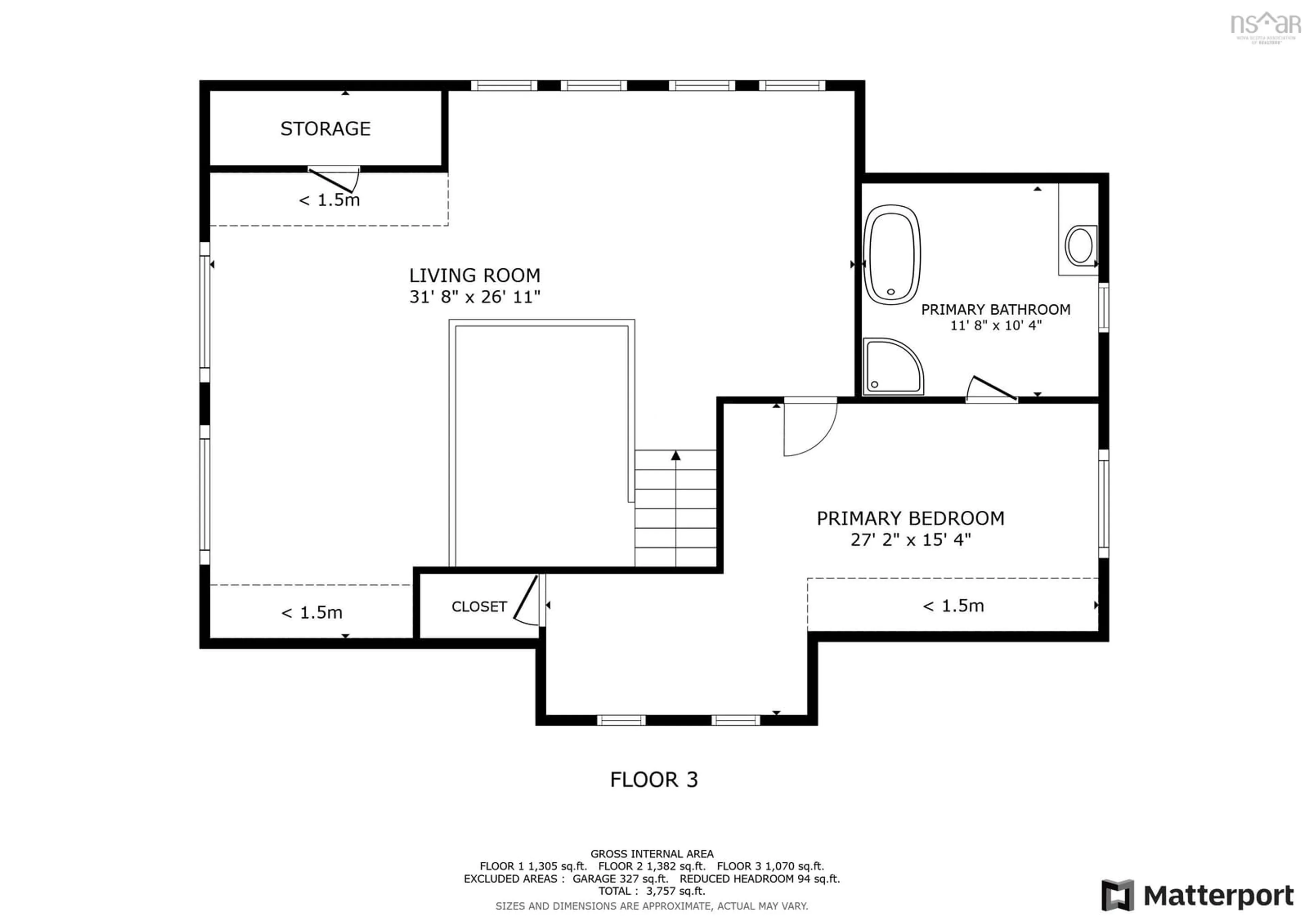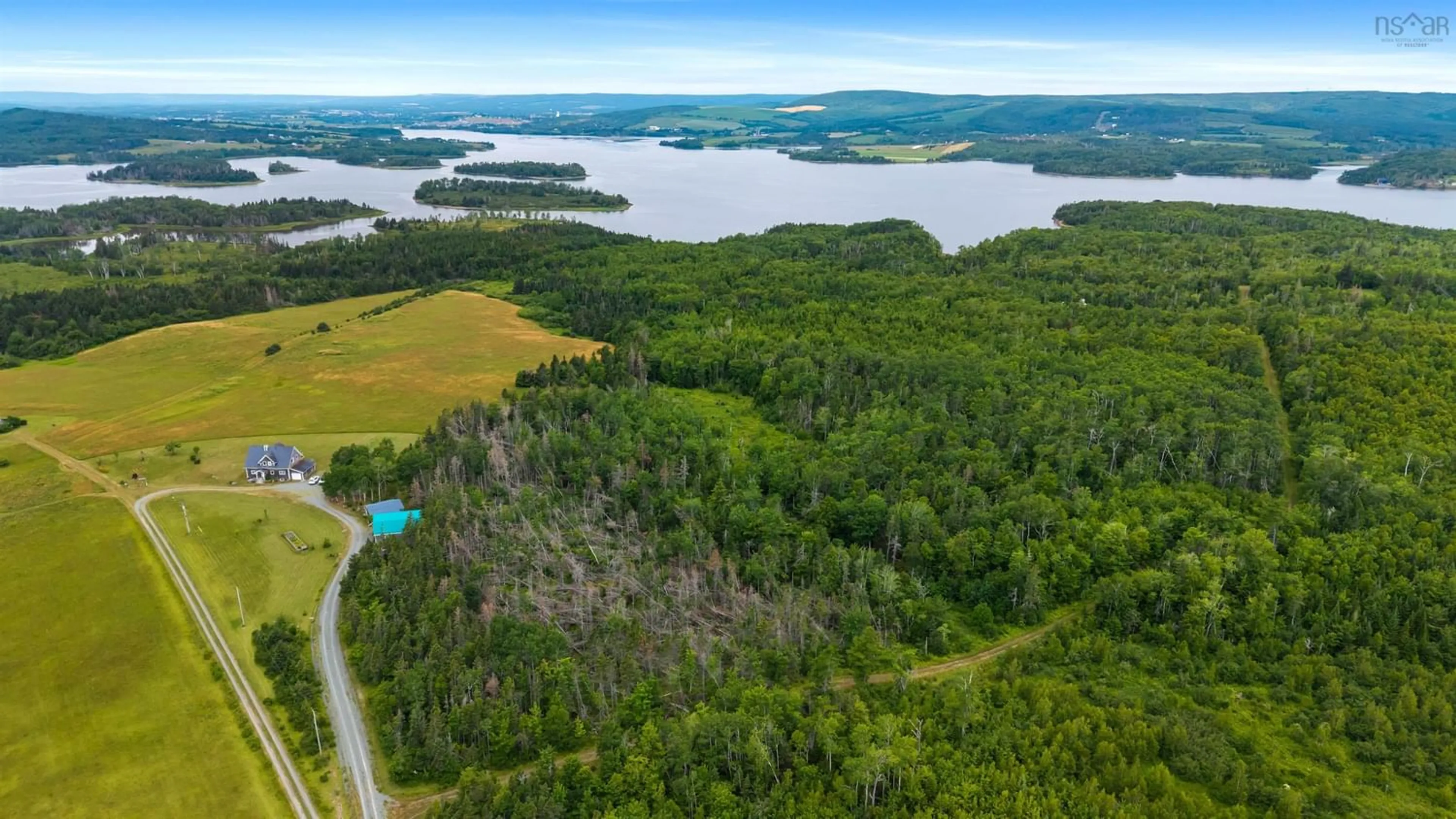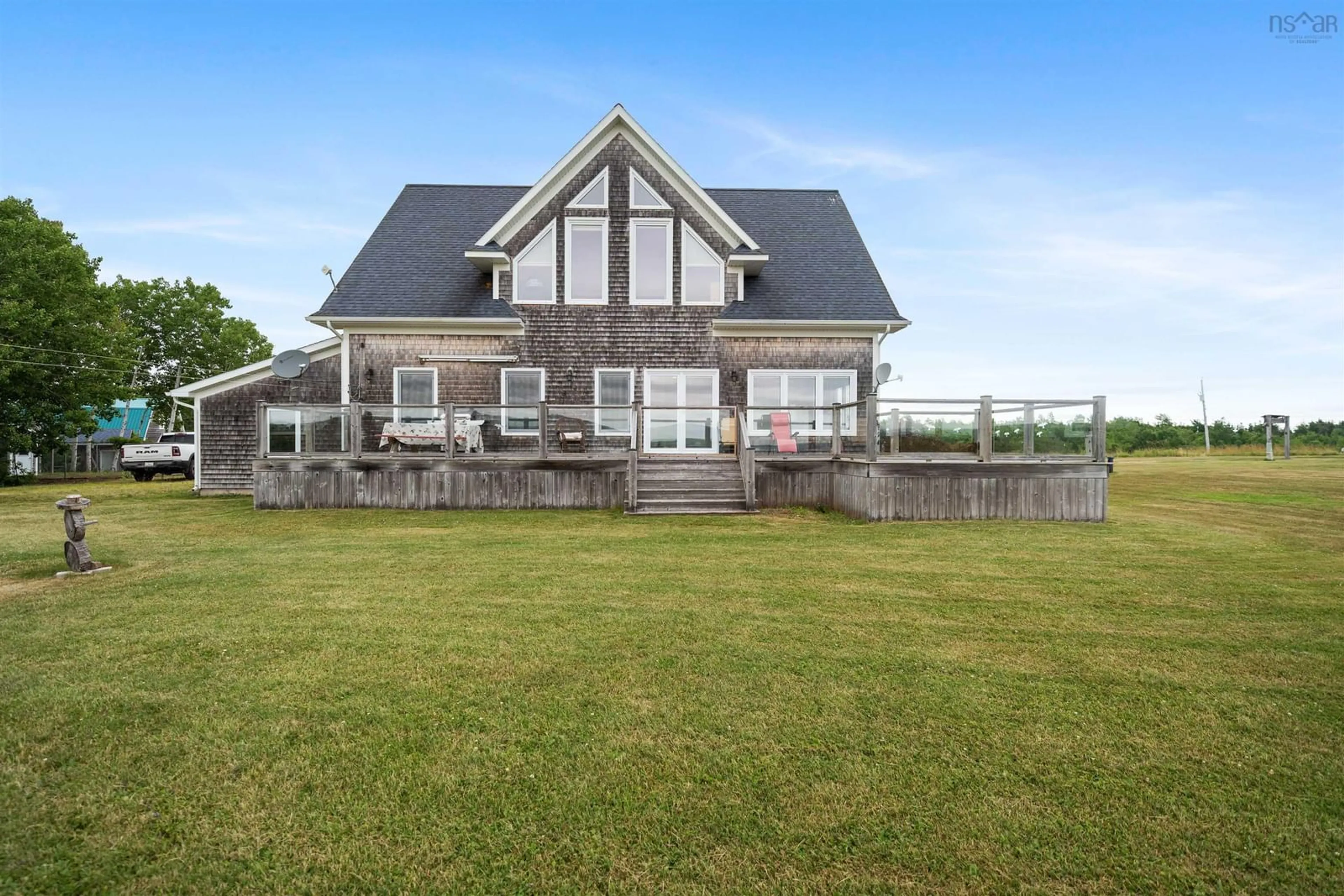1159 South Side Harbour Rd, Southside Harbour, Nova Scotia B2G 2L4
Contact us about this property
Highlights
Estimated valueThis is the price Wahi expects this property to sell for.
The calculation is powered by our Instant Home Value Estimate, which uses current market and property price trends to estimate your home’s value with a 90% accuracy rate.Not available
Price/Sqft$263/sqft
Monthly cost
Open Calculator
Description
Majestic 138-Acre Waterfront Estate with Over 3,500 Feet of Frontage. Located just minutes from the town of Antigonish, this extraordinary 138-acre property offers stunning views, unmatched privacy, and approximately 3,500 feet of water frontage on South Side Harbour. Built by Rennie’s Builders Ltd., the masterfully crafted 3-bedroom home overlooks rolling hills, open meadows, and tranquil waters; an ideal setting for year-round living or a luxurious retreat. With over 3,700 square feet of fully finished living space, this home showcases expert craftsmanship throughout. The open-concept main floor is perfect for entertaining, flowing seamlessly onto a spacious patio for indoor-outdoor gatherings. A heated attached garage adds comfort and convenience in all seasons. Upstairs, a cozy crow’s nest loft provides a creative or peaceful space to unwind and enjoy spectacular sunsets. The primary bedroom features a generous layout and private ensuite, creating a relaxing sanctuary. The additional land includes a 1.5 km private road leading to the shoreline, where you’ll find a boathouse and concrete pad ready for wharf installation. Just outside the harbour, St. George’s Bay offers access to some of the area’s most beautiful sandy beaches, including Dunn’s Beach, Mahoney’s Beach, and Pomquet Beach Provincial Park. This one-of-a-kind property can remain your own private paradise, or offers exciting development potential—perfect for creating a cottage community, luxury campground, or eco-retreat. A rare opportunity to invest in natural beauty and timeless value.
Property Details
Interior
Features
Main Floor Floor
Eat In Kitchen
8'9 x 6'10Bath 1
9' x 15'3Living Room
24'9 x 11'4Bedroom
19'2 x 11'4Exterior
Features
Parking
Garage spaces 1
Garage type -
Other parking spaces 0
Total parking spaces 1
Property History
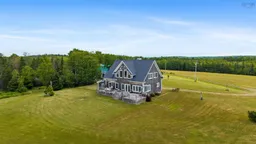 50
50
