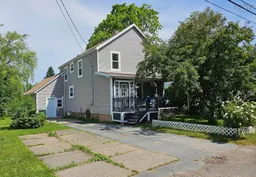Available for quick possession! This large family home with rental potential is situated not far from the main street, an easy walk to all your basic amenities, including groceries, restaurants, shops and schools. Ideal for a large family or blended family with in-laws, this 6 bedroom, 3 bath home offers plenty of options for creating an income stream to pay your expenses by converting the second floor to an apartment, plus the second suite as a possible student rental. The zoning is Commercial Downtown, so the property could be converted to 2 or more rental units. The location is ideal; close proximity to CFB Greenwood, NSCC, The College of Geographic Sciences and the Eastern Valley region. On the main level, a spacious living room with hardwood floor and South-facing window, and a new open plan kitchen/dining room with new kitchen cabinets & counter top, vinyl plank flooring, lighting, electrical and plumbing upgrades as well as fresh paint throughout. There is also also an adjacent pantry space and a 4pc bath. Down a few steps you'll find the primary bedroom, a side mudroom with laundry hookups, and a large back entryway with extra storage or hobby space. Lots of room to create an ensuite. Off the side entry/laundry room there's a staircase to a bedroom with its own 3pc bath, a perfect student suite. From the front entry hall the main staircase leads to the second floor, which features 4 bedrooms, and another 4pc bath. The backyard is partially fenced and there's lots of space for gardening and landscaping. The deck across the back of the house is the perfect spot to set up your outdoor dining area in Summer. The front of the house offers a nice covered veranda and a small fenced yard. Significant upgrades in the last 6 years include all new Atlantic vinyl windows, new vinyl siding, and a drainage system including sump pump. Central heating is supplied by a hot water boiler with radiant baseboards. Available for short notice showings!
Inclusions: Stove, Refrigerator
 40Listing by nsar®
40Listing by nsar® 40
40


