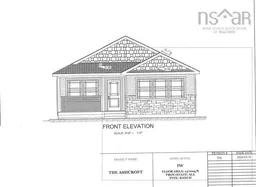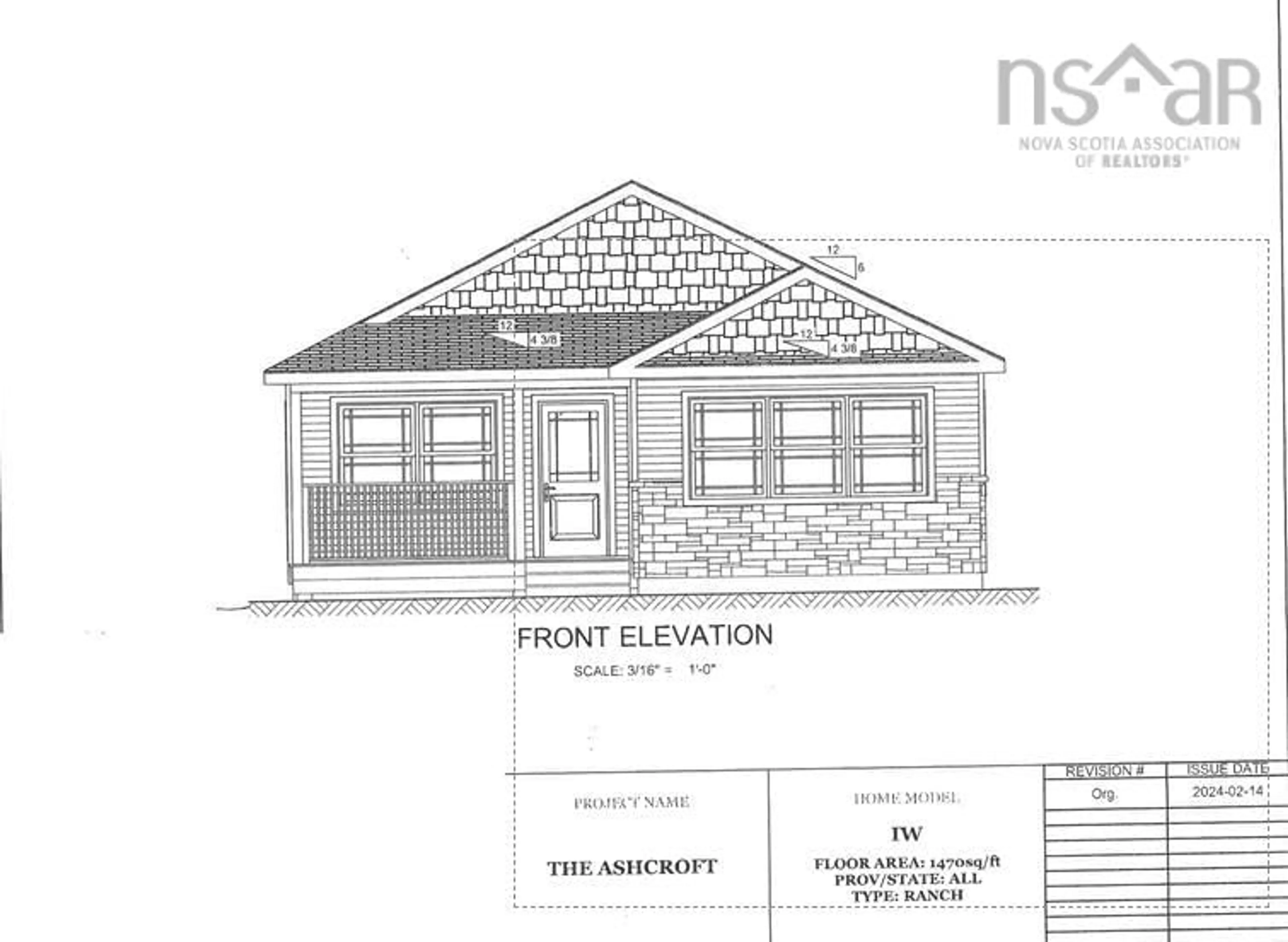Main St #2b, Kingston, Nova Scotia B0P 1R0
Contact us about this property
Highlights
Estimated valueThis is the price Wahi expects this property to sell for.
The calculation is powered by our Instant Home Value Estimate, which uses current market and property price trends to estimate your home’s value with a 90% accuracy rate.Not available
Price/Sqft$246/sqft
Monthly cost
Open Calculator
Description
Presenting, gorgeous 3 Bedroom, 2 full bath, bungalow with bright open concept floor plan, You will love the large kitchen with pantry, beautiful, your choice of cabinets from our samples, center island with your choice of counter tops, large dining area, Spacious bright large living room includes one ductless heat pump, walk out to your private backyard, large Primary bedroom features lovely 1-4pc en-suite with walk in closet, 2 other bright large bedrooms and another 1-4 pc bathroom, a large mud room with storage and laundry, your choice of flooring from the samples as well as siding and paint colors, completes this amazing home. Covered porch are a few beautiful features, start designing your new home. If your looking to downsize and want One floor living you can pick all your flooring, paint colors, fixtures from builders samples to make it your own. Build your new home in a Beautiful community, right across form Avery's farm market minutes from CFB Greenwood and hwy access and so much more in this beautiful community.
Property Details
Interior
Features
Main Floor Floor
Living Room
17.3 x 14.1Dining Room
13.11 x 7Kitchen
14.7 x 12.7Bath 1
7.7 x 5.10Exterior
Features
Property History
 1
1


