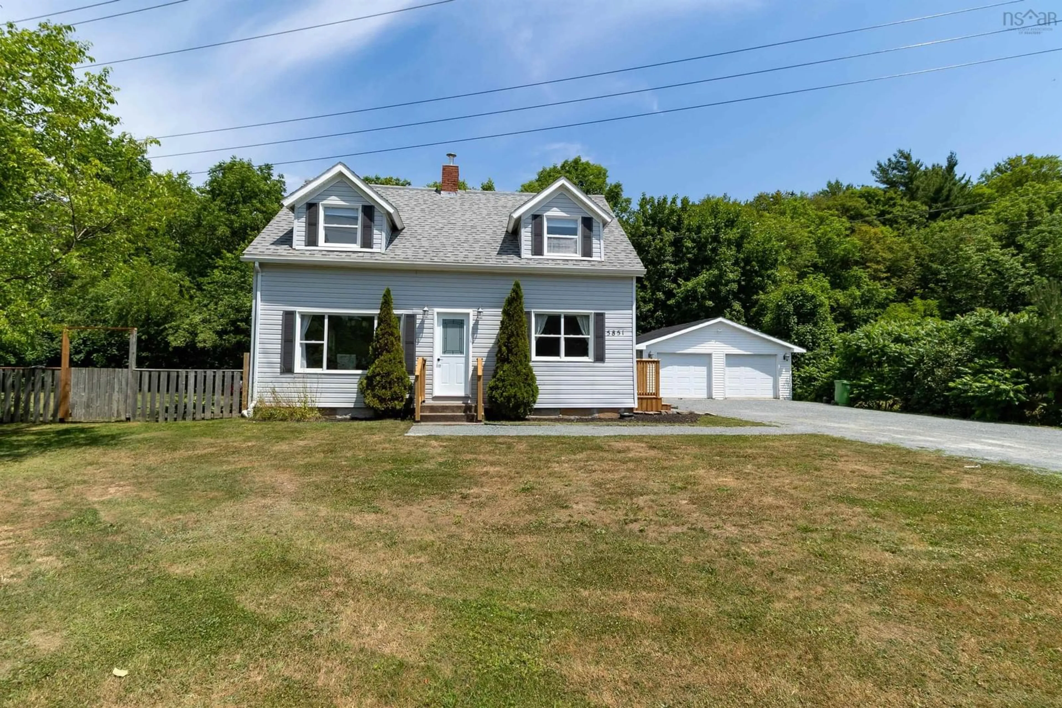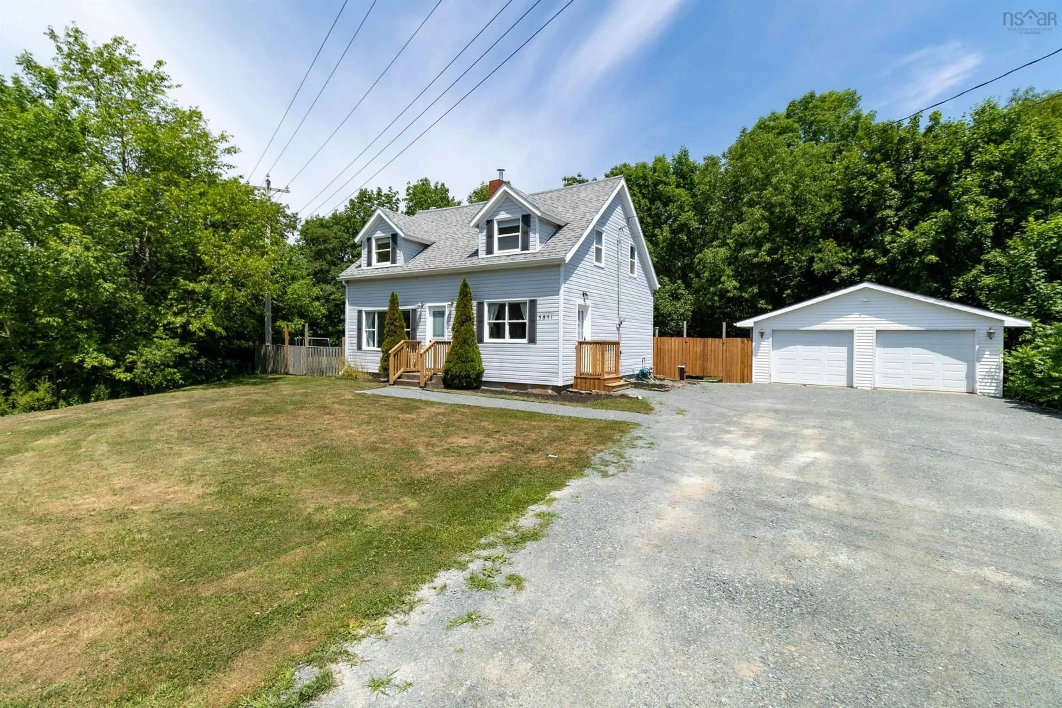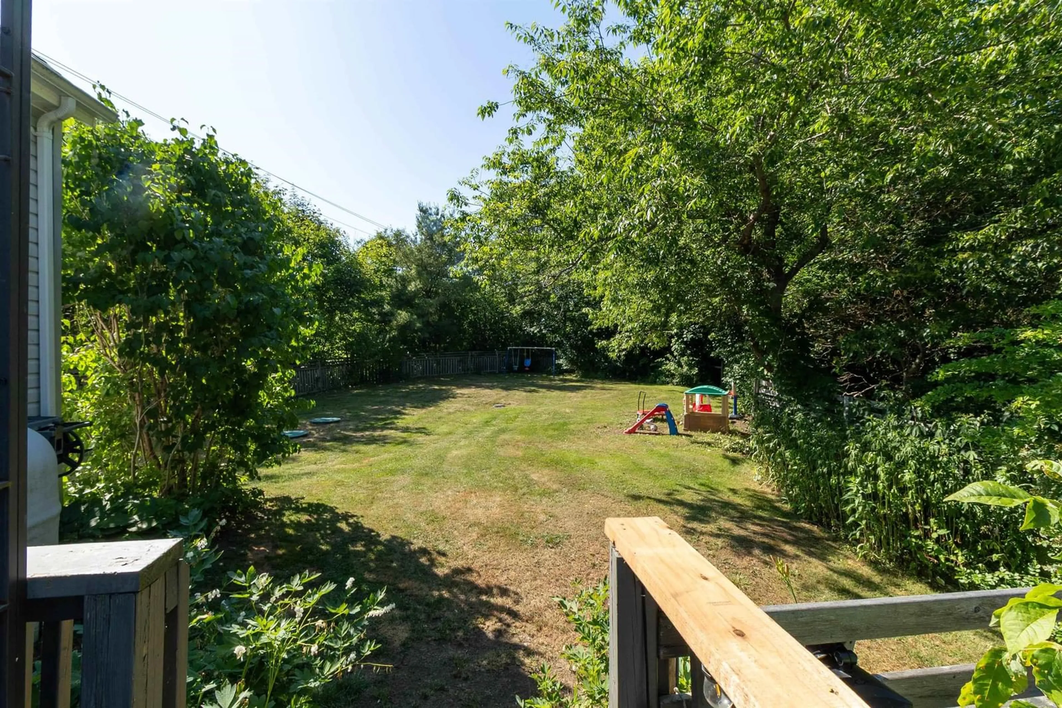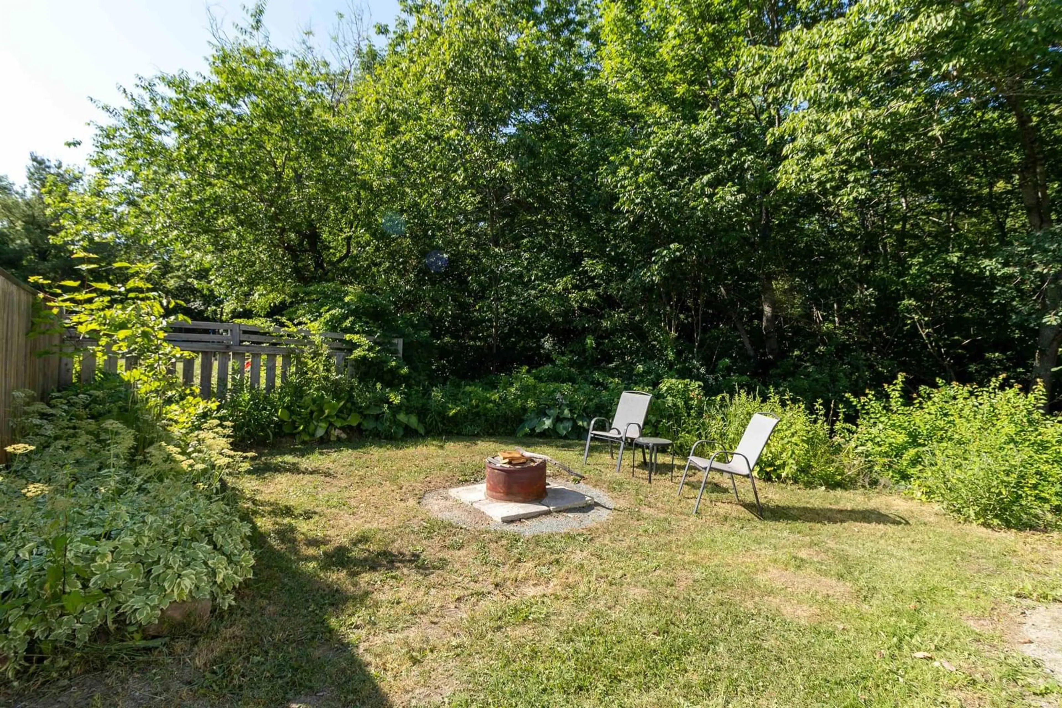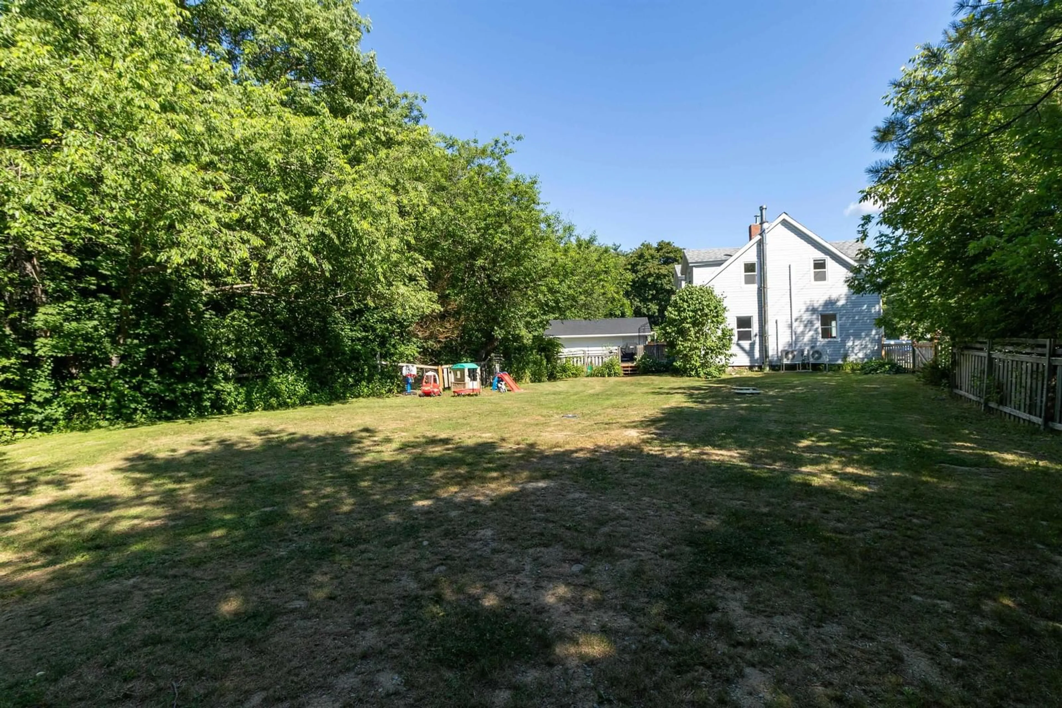5851 Hwy 1, St. Croix, Nova Scotia B0N 1L0
Contact us about this property
Highlights
Estimated valueThis is the price Wahi expects this property to sell for.
The calculation is powered by our Instant Home Value Estimate, which uses current market and property price trends to estimate your home’s value with a 90% accuracy rate.Not available
Price/Sqft$333/sqft
Monthly cost
Open Calculator
Description
Dreaming of owning your first home on a beautiful private lot with detached double garage? This could be your perfect family home if your looking to be not far from the city or valley.20 min to HRM&10 MIN TO Windsor & 20 MIN to Vineyards,5 min to hiking trails, golfing. This country home features many up grades which include brand new propane furnace July-2025, new septic tank and field 2023,2 ductless heat pumps in home and one in the garage 2024,updated electrical and new panel in garage, new hot water heater, new reverse osmosis water treatment system,2 new exterior doors,re insulated the basement, new side and front steps, new gutters, new counter tops and farmers sink in the kitchen and that's just some new features, enjoy cooking in the stunning kitchen, main floor 1-2 bth & laundry, bright sunny living & dining area, walk up to the second level with 3 large bedrooms, full bth.The character in this home will make you feel right at home and make amazing memories with your family. Enjoying sitting on the patio and watching your pets & children run around in the backyard, fully fenced, large detached garage for all your all seasons toys. Book your showing today you wont be disappointed. Wood Fireplace as is sellers not warranting as they never used it. The bonus to This home is it is positioned at the edge of the Annapolis valley which provided short commute to Hrm or the Valley. No showings after 7pm Monday to Thursday but can accommodate on the weekend they have a young baby.
Property Details
Interior
Features
2nd Level Floor
Bedroom
14.4 x 9.10Bedroom
19.4 x 49.3Bath 2
10.9 x 6.79.5Primary Bedroom
15 x 12.2Exterior
Features
Parking
Garage spaces 2
Garage type -
Other parking spaces 2
Total parking spaces 4
Property History
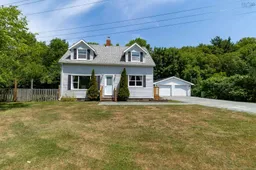 46
46
