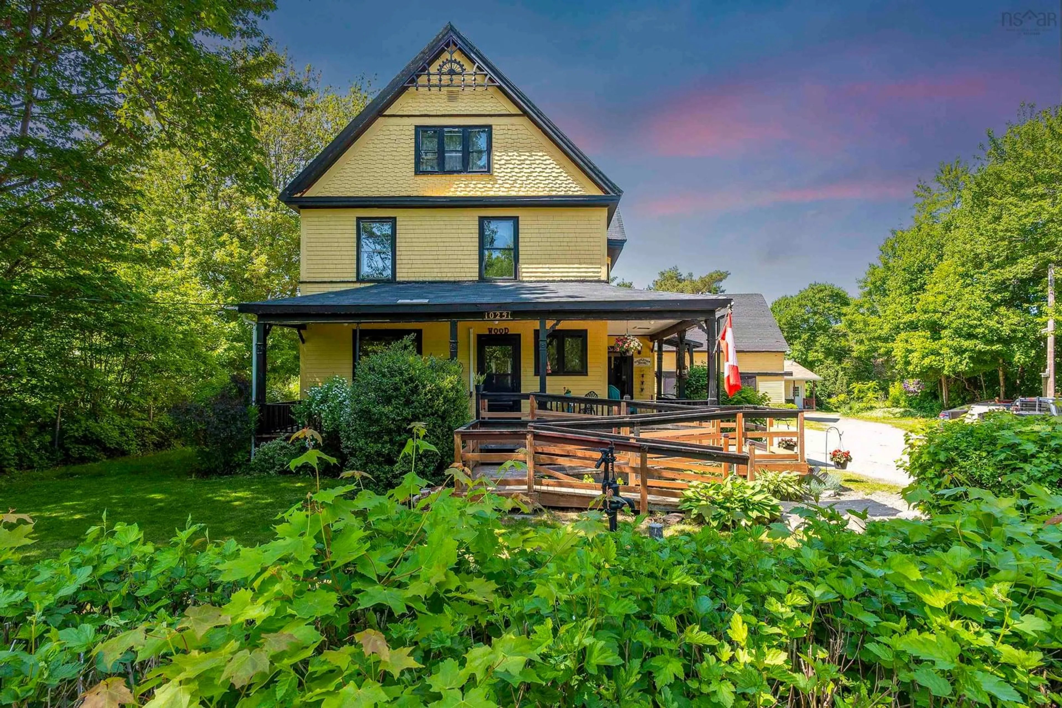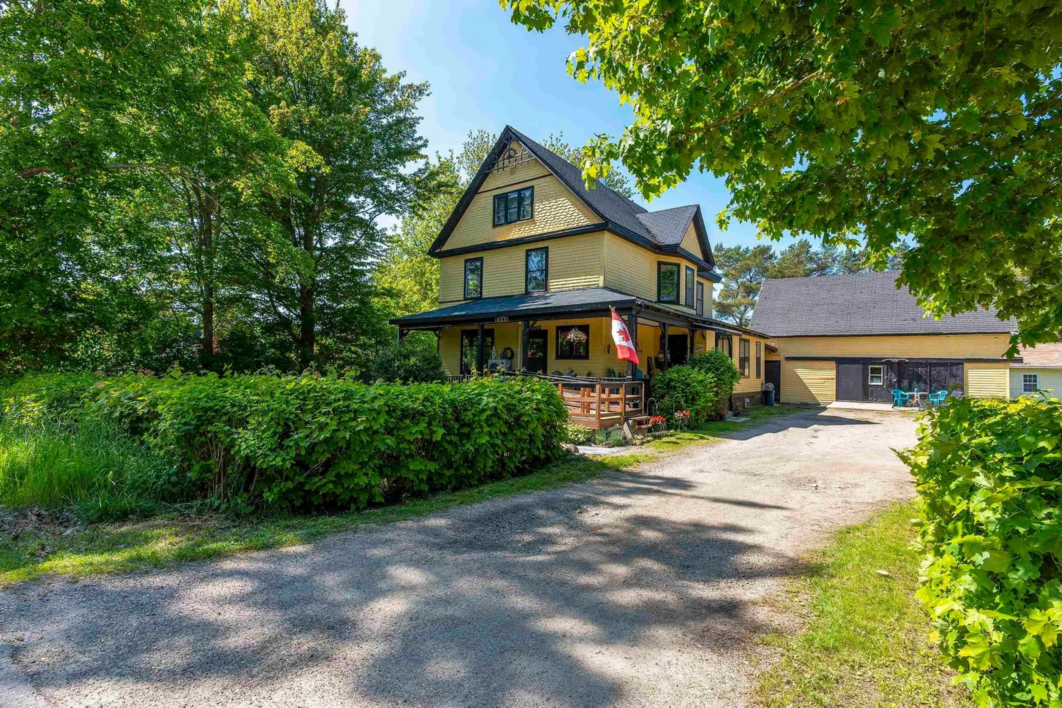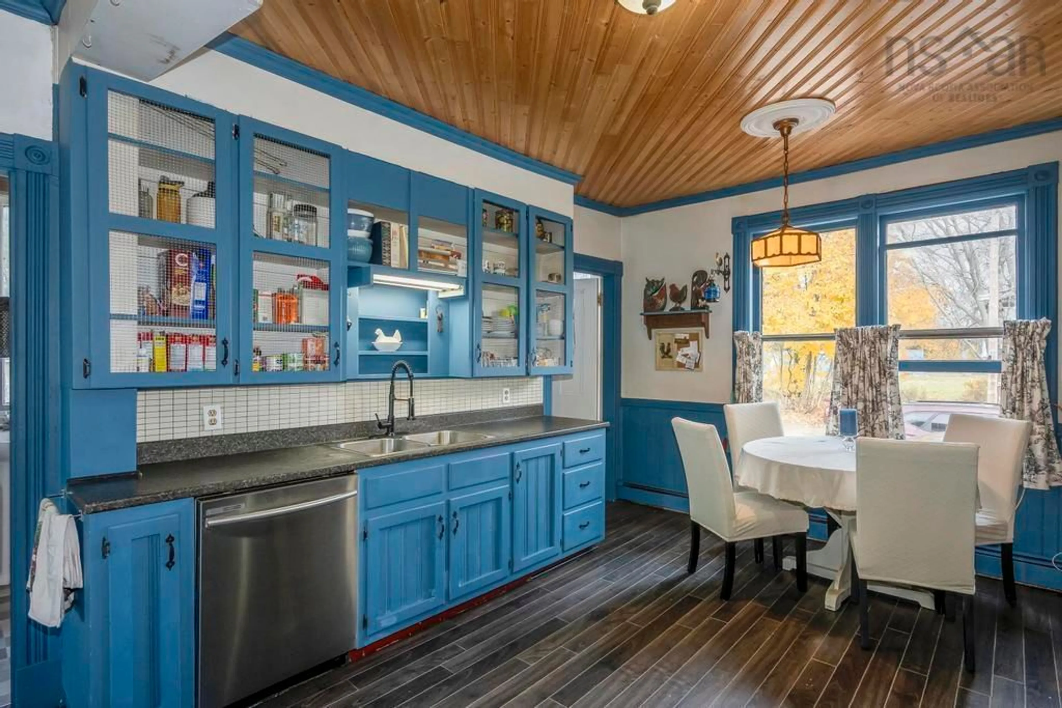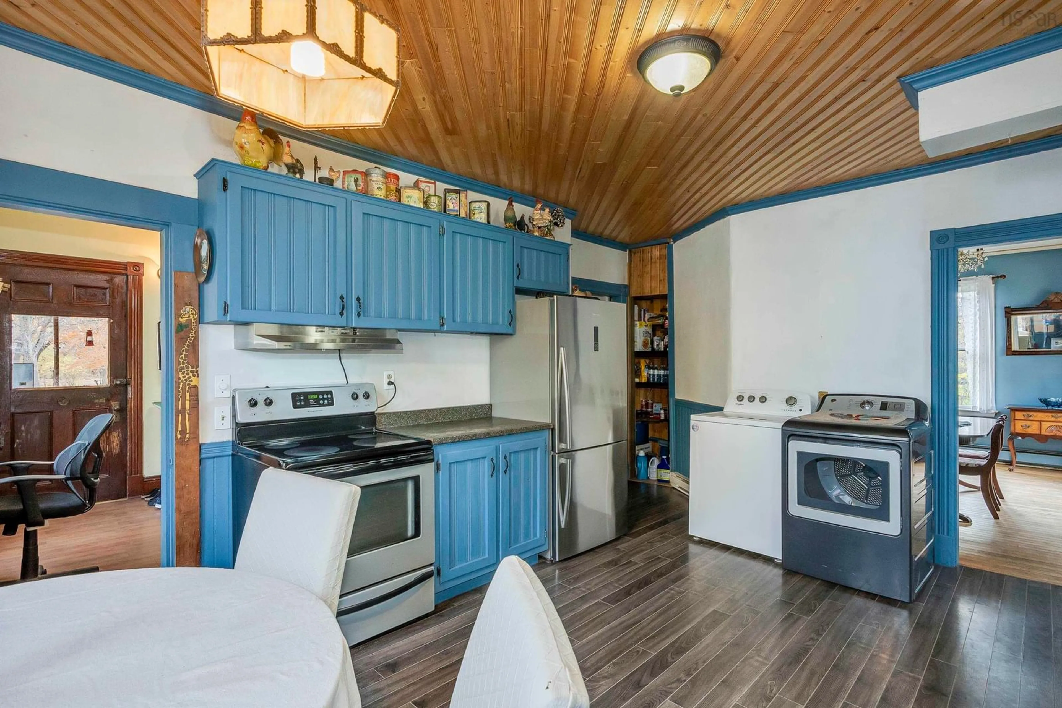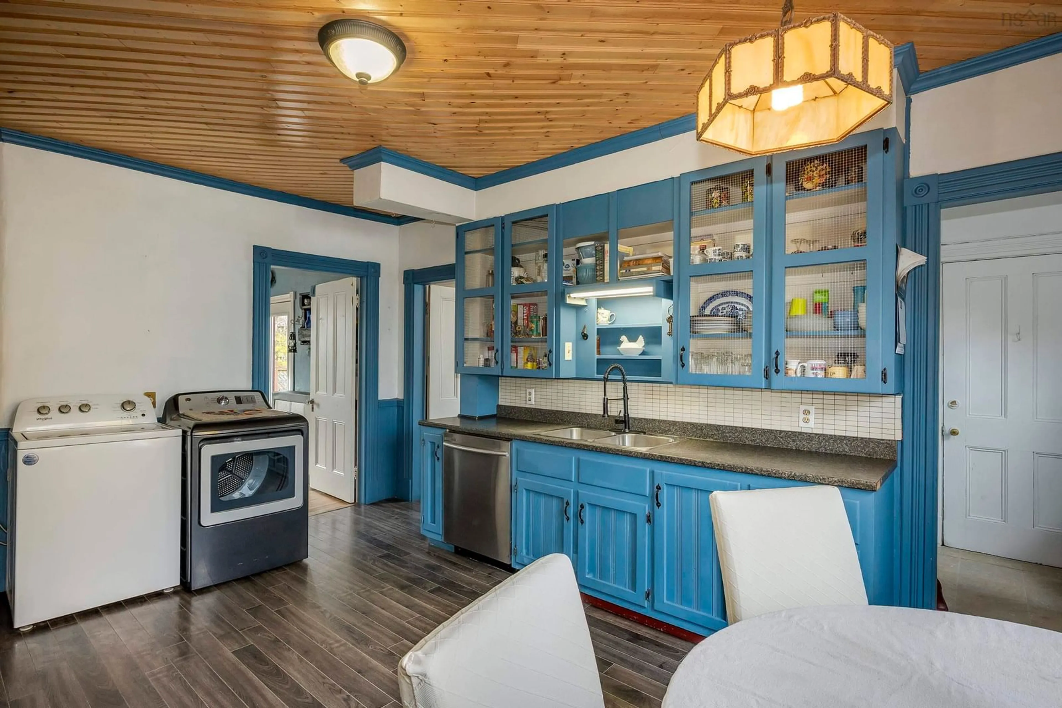10251-1025 Highway 1, Paradise, Nova Scotia B0S 1R0
Contact us about this property
Highlights
Estimated ValueThis is the price Wahi expects this property to sell for.
The calculation is powered by our Instant Home Value Estimate, which uses current market and property price trends to estimate your home’s value with a 90% accuracy rate.Not available
Price/Sqft$162/sqft
Est. Mortgage$2,297/mo
Tax Amount ()-
Days On Market2 days
Description
If you're searching for a beautiful property with timeless character, flexible zoning, an ideal location, and multiple living options—this could be the perfect fit for you! Step into a world of classic charm and modern convenience with this breathtaking century home, where rich history blends seamlessly with thoughtful updates. Featuring 4 spacious bedrooms and 2 full bathrooms, the layout includes a main-level bath, laundry, and a flexible room that supports convenient main-level living. A dedicated den or office, with its own private entrance, adds versatility making this ideal for a home-based business or professional services, supported by the property's flexible zoning that unlocks exciting entrepreneurial possibilities. Outside, you’ll find a true retreat: unwind on the wrap-around covered veranda, enter the private back yard spaces for a soak in the hot tub or cool off in the pool, or roam the beautifully maintained grounds featuring lovely century Maples. A large barn and outbuildings offer ample space for storage, hobbies, or future development. Adding even more value!!! This property includes a detached, on-grade 2-bedroom home built in 2008, perfect for rental income, multigenerational living, or use as a guesthouse! This property abutts the multi-use trail for easy access to all types of recreation. A smart investment with incredible versatility! Perfectly nestled between Middleton and Bridgetown, you'll enjoy peaceful country living while staying close to all amenities. Don't miss your chance to own this one-of-a-kind property—where beauty, function, and opportunity come together. Your dream lifestyle starts here!
Property Details
Interior
Features
Main Floor Floor
Foyer
8.4 x 13.8Living Room
12 x 15.4Family Room
11 x 15Dining Room
11.3 x 15.1Exterior
Features
Parking
Garage spaces 1
Garage type -
Other parking spaces 2
Total parking spaces 3
Property History
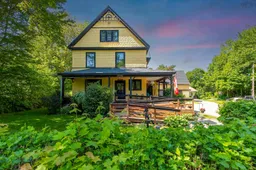 42
42
