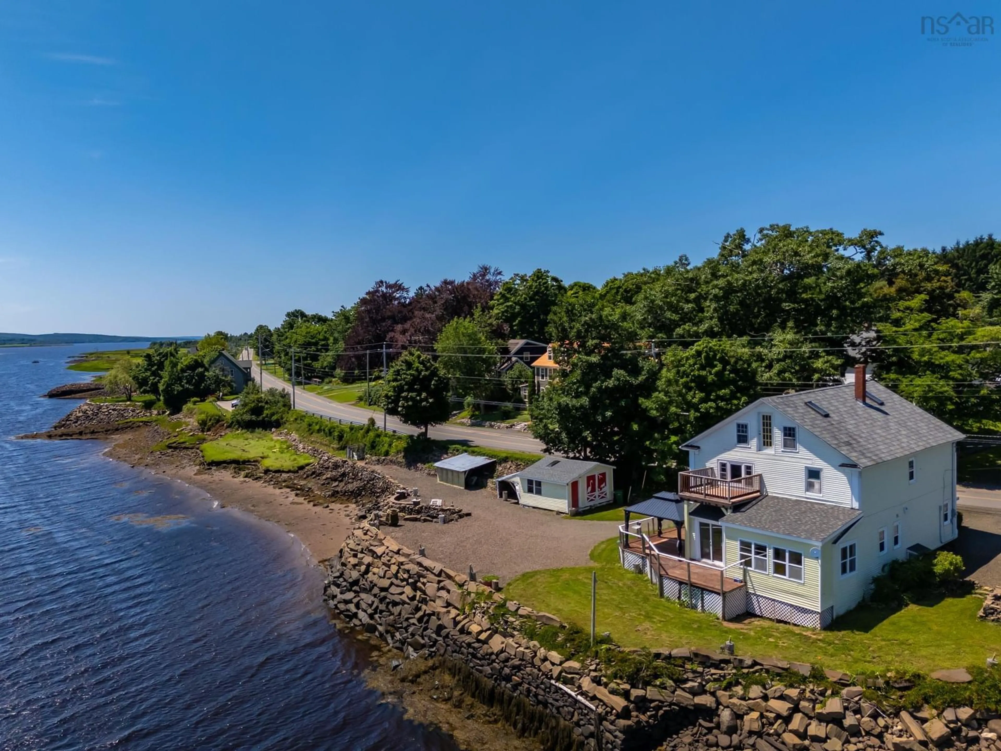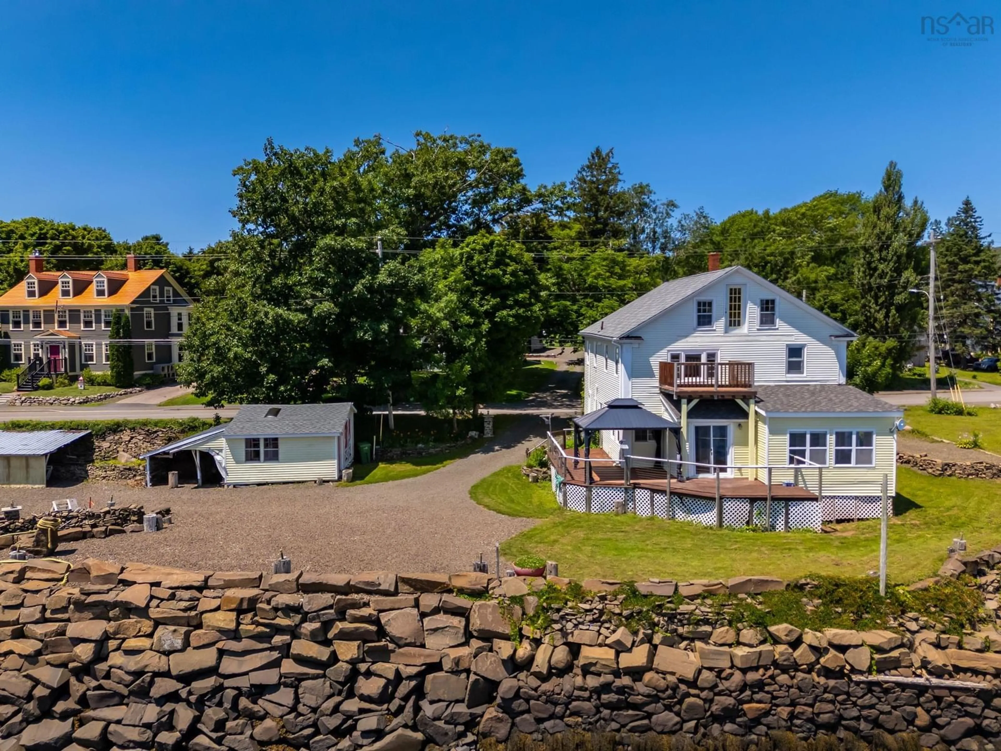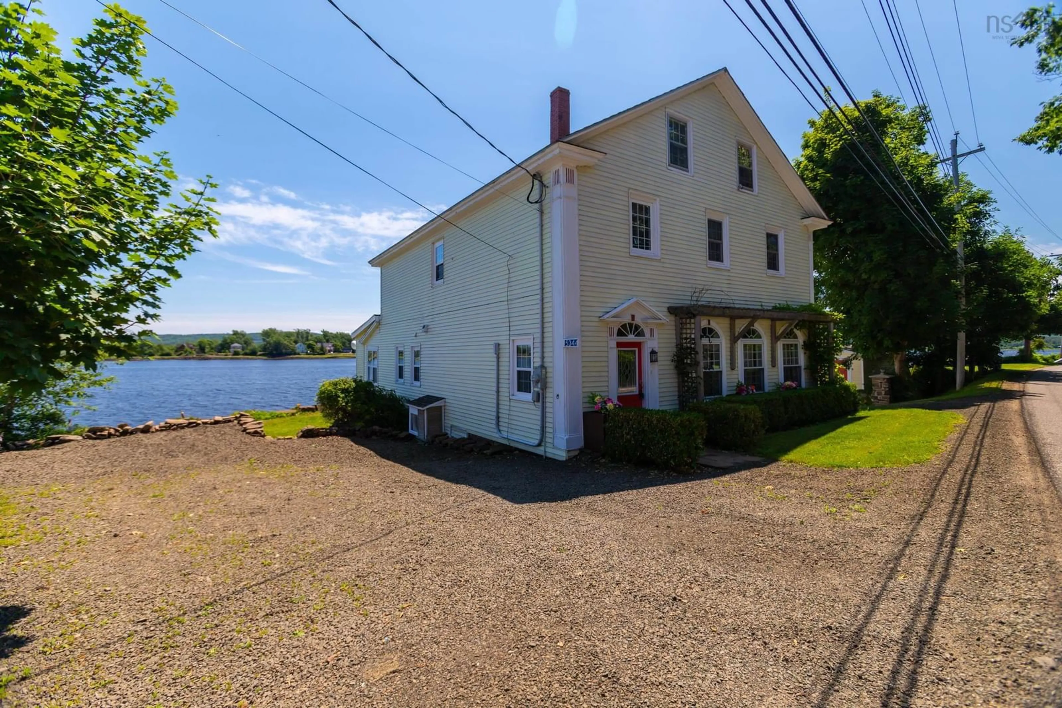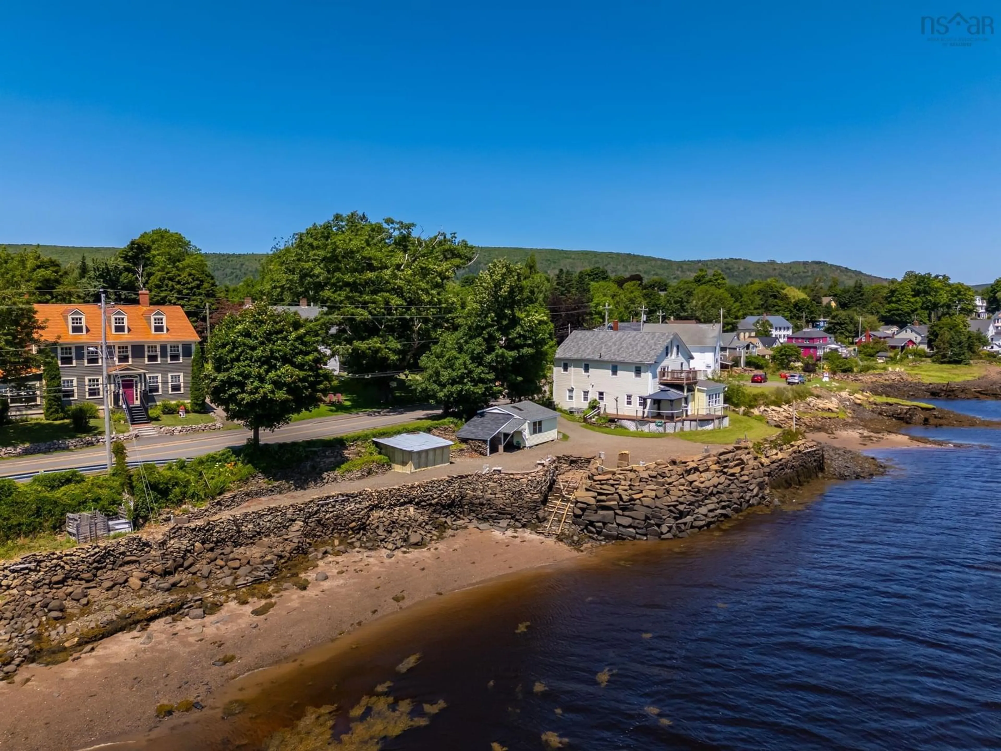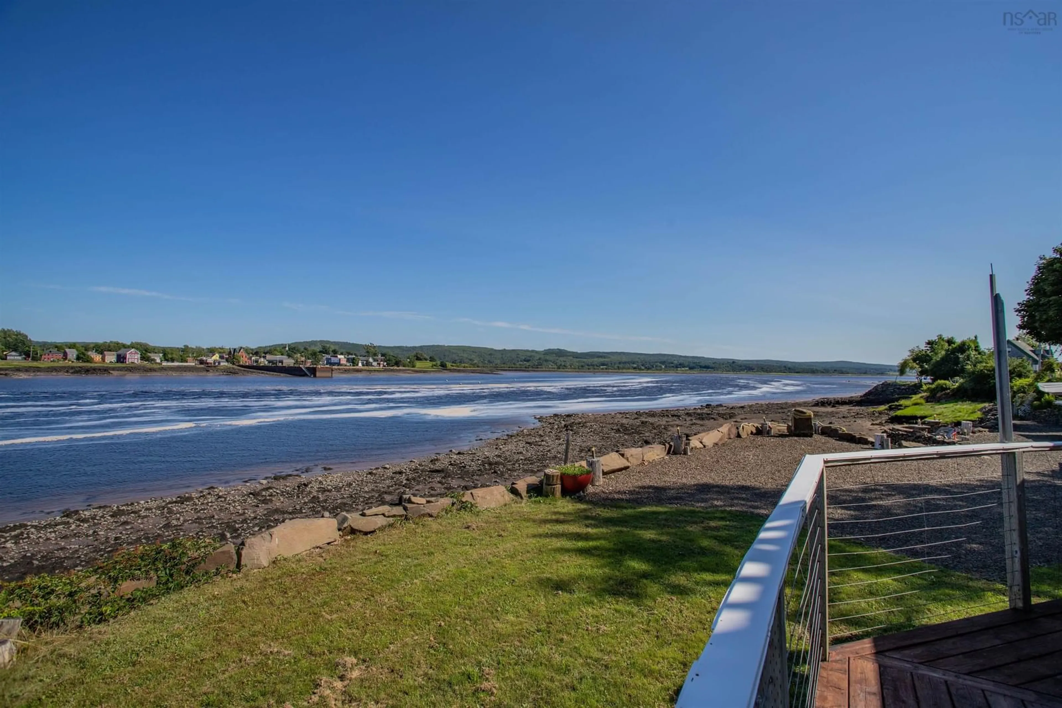5344 Granville Rd, Granville Ferry, Nova Scotia B0S 1A0
Contact us about this property
Highlights
Estimated valueThis is the price Wahi expects this property to sell for.
The calculation is powered by our Instant Home Value Estimate, which uses current market and property price trends to estimate your home’s value with a 90% accuracy rate.Not available
Price/Sqft$194/sqft
Monthly cost
Open Calculator
Description
Looking for a waterfront property to call home? Check out this extensively renovated spacious home in the friendly neighborhood of Granville Ferry within walking distance of Annapolis Royal, where history and culture entwine. Accessible amenities include restaurants, cafes, pub, brewery, Historic Gardens, Kings Theatre, art galleries, Farmer's Markets, outdoor stage with live music and more. The home is in excellent condition and major systems have been upgraded (electrical, plumbing, kitchen, windows, and heat pumps). The efficiently designed bright, cheerful eat-in kitchen features solid wood cabinets for storage, stainless steel appliances, opens to dining area and spacious deck. Second level offers full suite with kitchen, bath, laundry, living room, plus 2 bedrooms - (great asset for potential rental, BnB) Walk-up, unfinished attic provides storage. Attractive curb appeal, landscaped lot with rock wall also provides a boat launch for high tide access and beach at low tide. From the lower oversized deck and upper balcony you'll relax to the sounds and view of the world's highest tides. Wired 16 x 16 shed. Municipal water & sewer. All appliances included!
Property Details
Interior
Features
Main Floor Floor
Foyer
17'5 x 18'10Living Room
14'1 x 19'3Dining Room
15'4 x 11'7Eat In Kitchen
22'5 x 10'10Exterior
Features
Property History
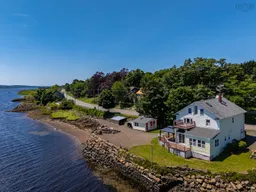 50
50
