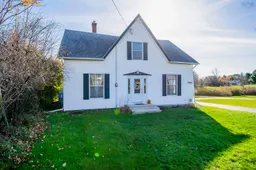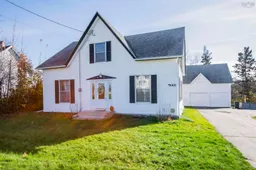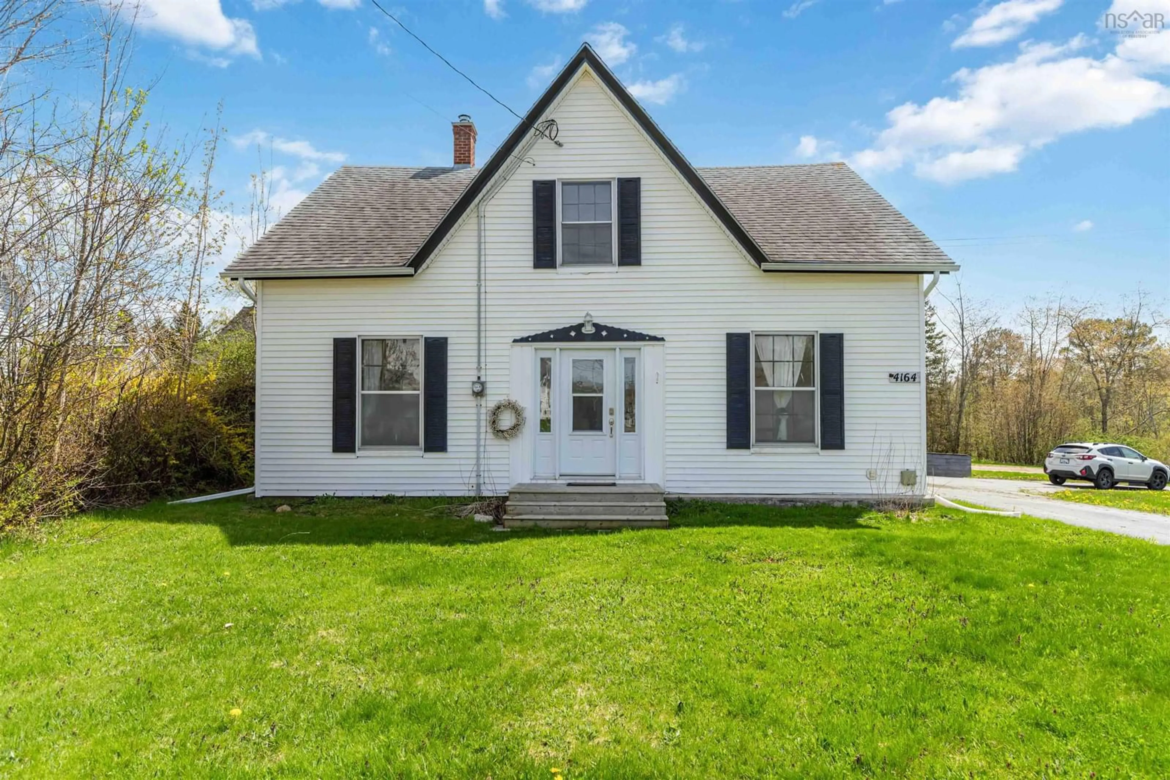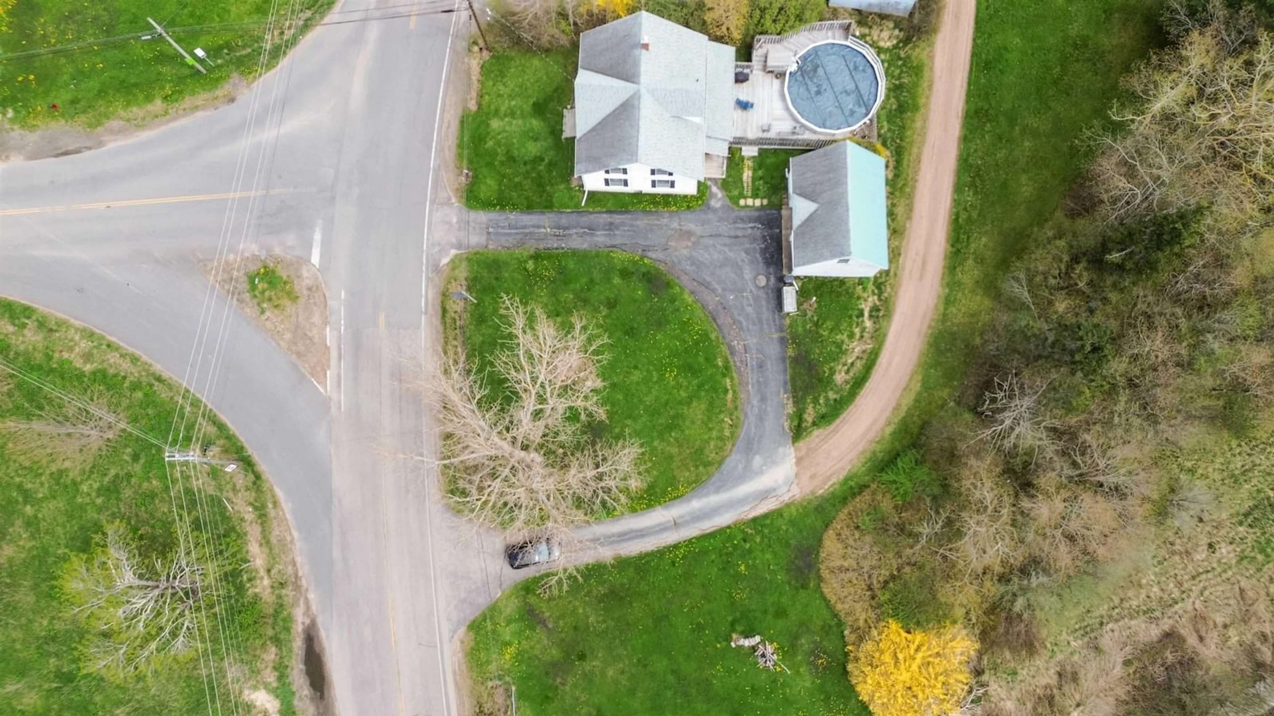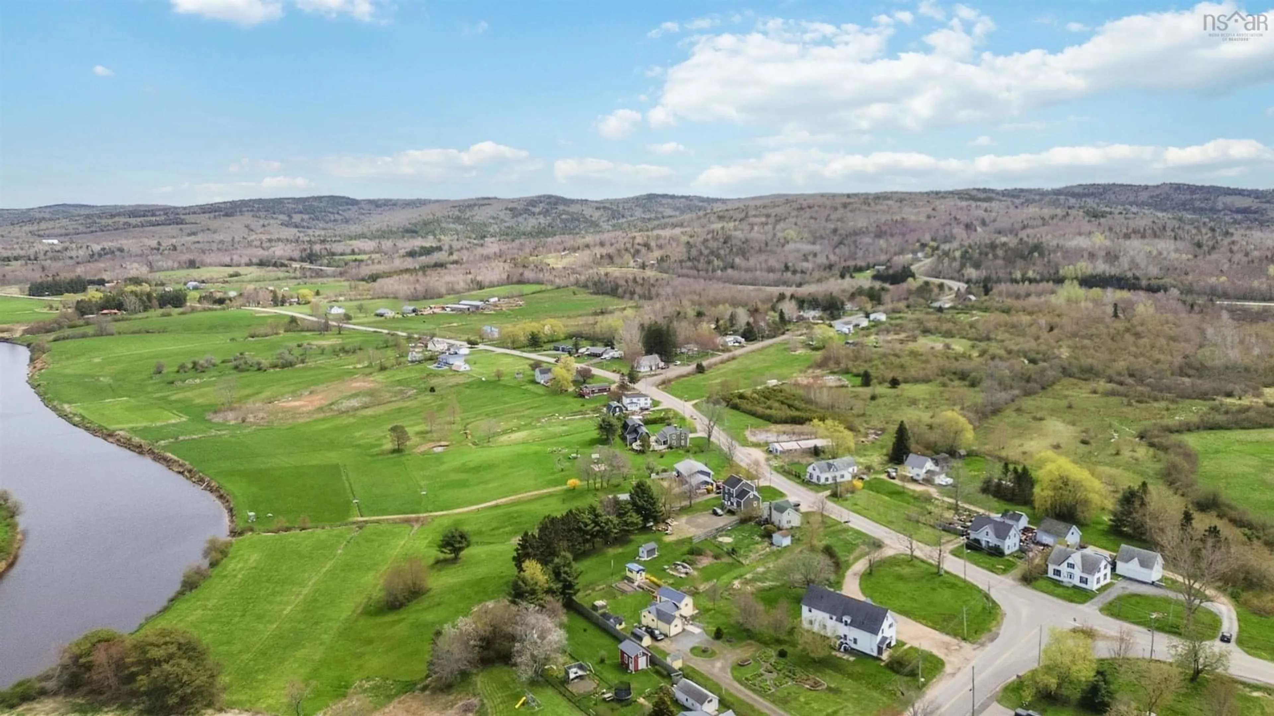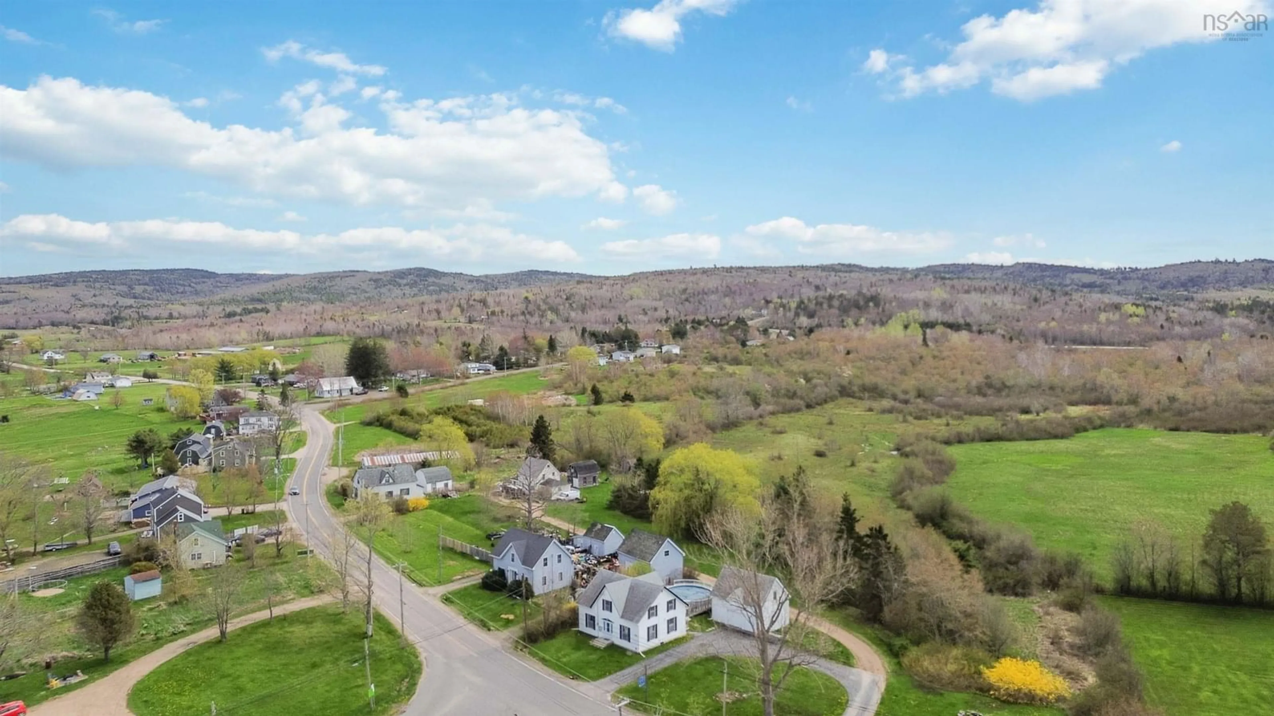4164 Highway 201, Bridgetown, Nova Scotia B0S 1C0
Contact us about this property
Highlights
Estimated valueThis is the price Wahi expects this property to sell for.
The calculation is powered by our Instant Home Value Estimate, which uses current market and property price trends to estimate your home’s value with a 90% accuracy rate.Not available
Price/Sqft$180/sqft
Monthly cost
Open Calculator
Description
*Brand New Propane Furnace Has Been Installed* Welcome to this meticulously maintained 5 bedroom 2 bathroom home in the quaint community of Bridgetown. Sitting on an oversize lot of nearly half an acre with a spacious double car garage, fenced in above ground pool and a lovingly manicured lawn. The grand main entrance welcomes you with a large foyer that flows to the living room complete with a heat pump, excellent for heating and cooling. Beyond the living room you are welcomed to a fabulously updated kitchen with ample space for preparing meals for the whole family, adjacent to the kitchen is a large dining room excellent for entertaining. The main floor also boasts the primary bedroom with its own heat pump, a full bathroom and laundry room as well patio door access to the pool. Upstairs you will find 4 large bedrooms and a full four-piece bathroom. This home has easy highway access and is still walking distance to the amenities of Bridgetown, a growing and bustling community in the Annapolis Valley. There is no shortage of fun for the whole family in this riverside community with the state-of-the-art sports hub, hockey arena, endless community events and golf course just up the road! This sale comes with the neighbouring lot included, the new owner would have the possibility of building for extended family next door or selling this parcel off in the future. Aside from aesthetic updating this home has had added spray in insulation, some updated windows and the new efficient furnace. Contact your agent of choice today to book a private showing!
Property Details
Interior
Features
Main Floor Floor
Kitchen
13'8 x 19'6Dining Room
13'3 x 12'6Foyer
16'1 x 6'9Living Room
13'10 x 12'9Exterior
Features
Parking
Garage spaces 2
Garage type -
Other parking spaces 0
Total parking spaces 2
Property History
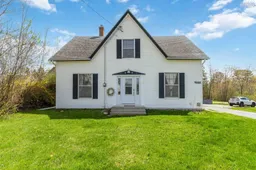 50
50