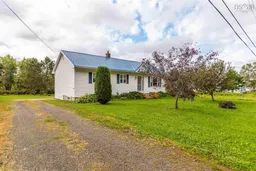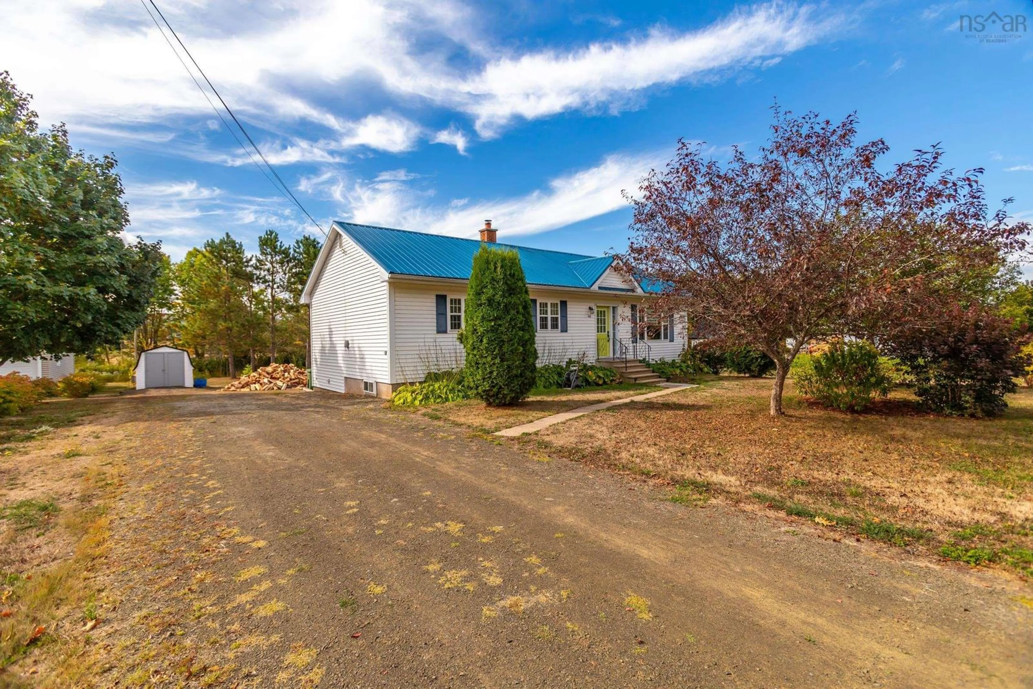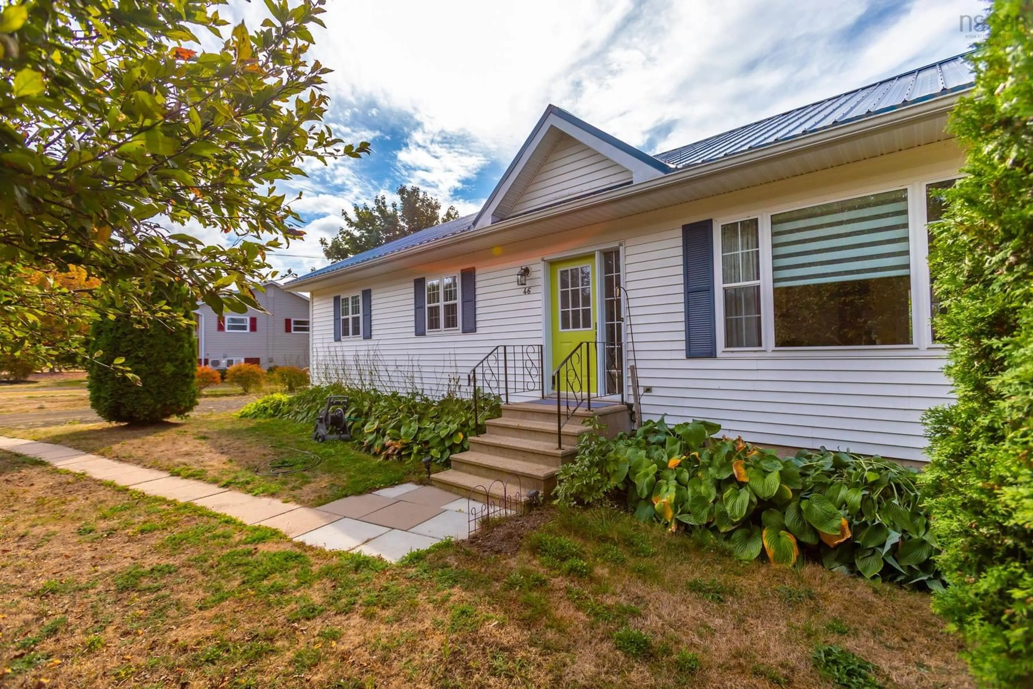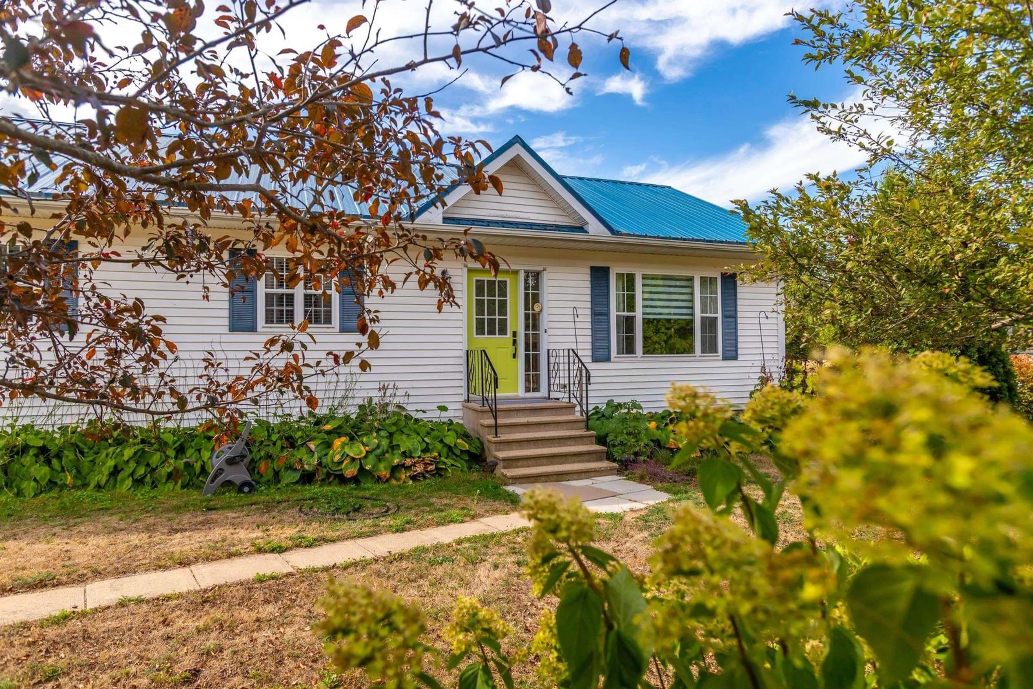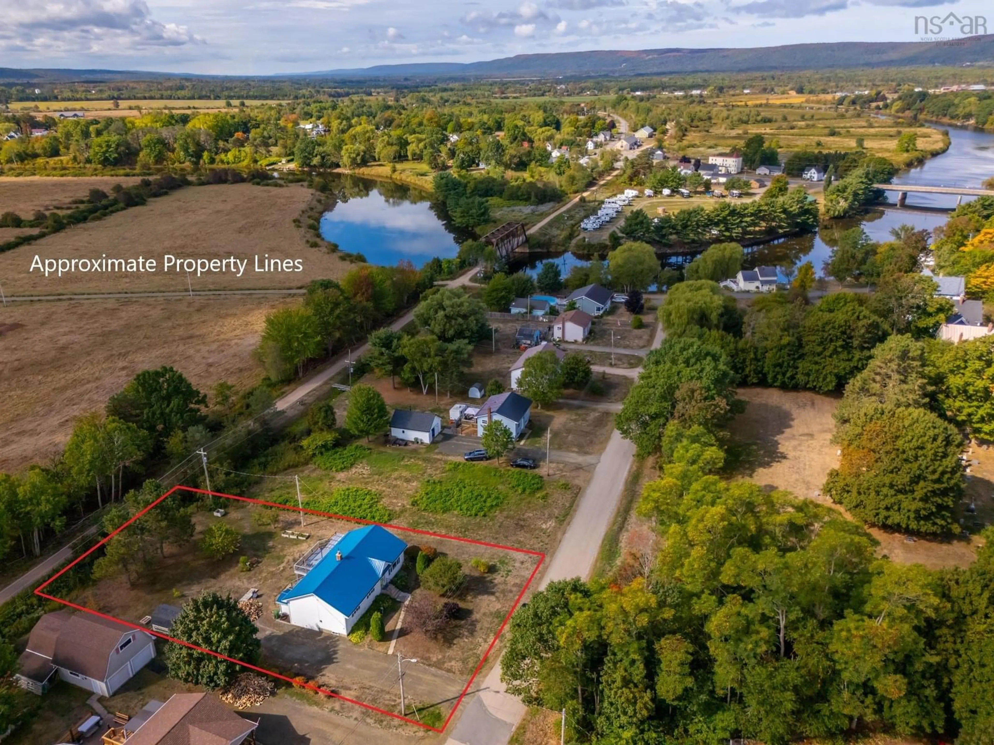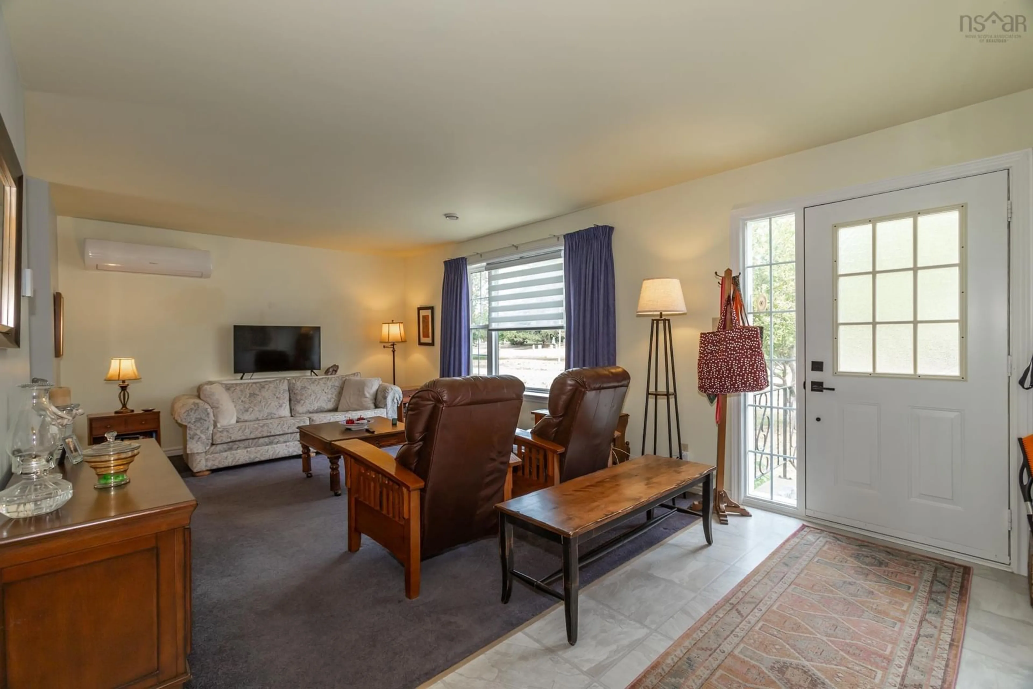46 Riverview Dr, Bridgetown, Nova Scotia B0S 1C0
Contact us about this property
Highlights
Estimated valueThis is the price Wahi expects this property to sell for.
The calculation is powered by our Instant Home Value Estimate, which uses current market and property price trends to estimate your home’s value with a 90% accuracy rate.Not available
Price/Sqft$303/sqft
Monthly cost
Open Calculator
Description
Welcome to this well-maintained 3-bedroom bungalow, ideally situated in a sought-after area of town just a short walk to shops, the P-12 school, and the local sports hub. This home offers both comfort and convenience for families, first-time buyers, or anyone seeking a peaceful, established neighborhood. Step inside to a spacious and bright living room, perfect for relaxing or entertaining. The well-equipped kitchen features ample cabinetry, ideal for the family cook and flows seamlessly into the adjoining dining area. Patio doors lead out to a large rear deck, perfect for outdoor dining or enjoying your morning coffee. All three bedrooms are located on the main floor along with a full bath, providing functional and efficient living. The lower level expands your living space with a generous family room, second full bath, laundry area, storage space, and a separate entrance. The home heats efficiently with electric heat, a heat pump, and the wood stove for those chilly days. Appliances are included, making this move-in ready. Outside, you'll find a well-kept yard with a shed, space for a garden and direct access to the trail system, perfect for walking, biking, or just enjoying nature. This inviting home is sure to impress, so don’t miss your opportunity to view this property .
Property Details
Interior
Features
Main Floor Floor
Kitchen
12.5 x 10.5Dining Room
12.5 x 9.5Living Room
12 x 20.5Bedroom
9.9 x 10.9Exterior
Features
Parking
Garage spaces -
Garage type -
Total parking spaces 1
Property History
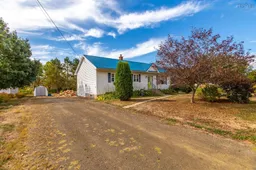 46
46