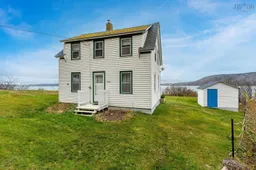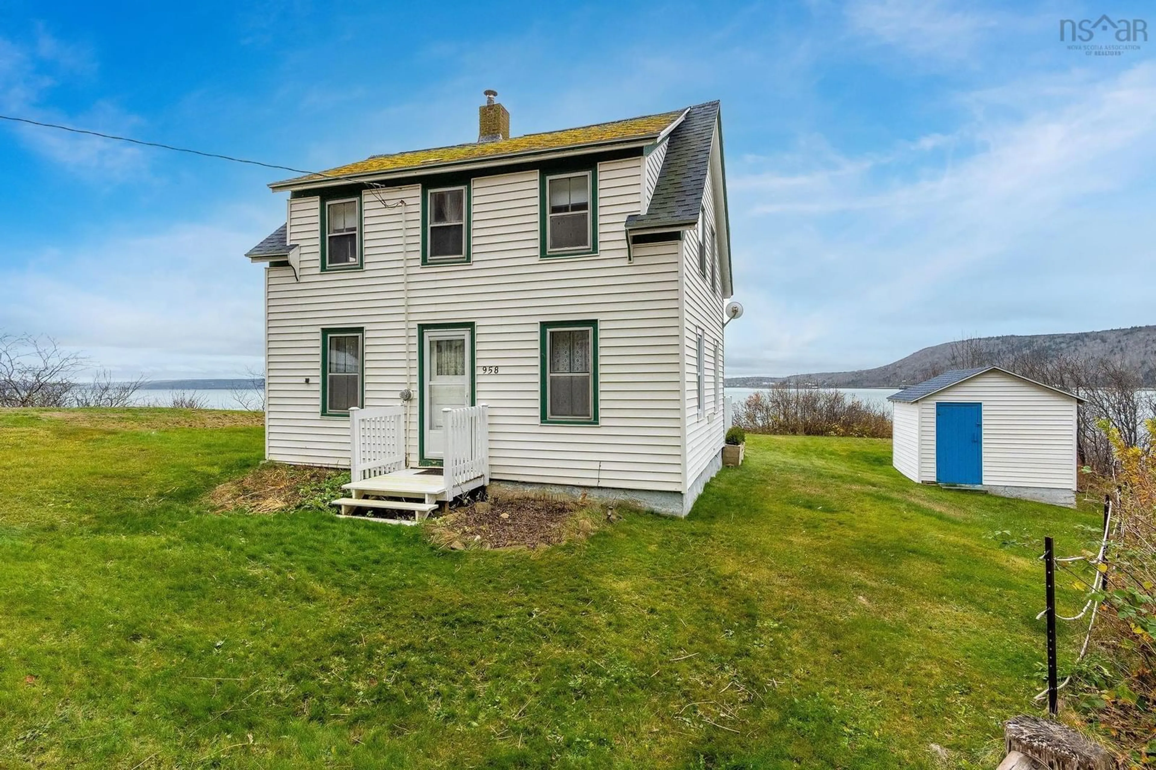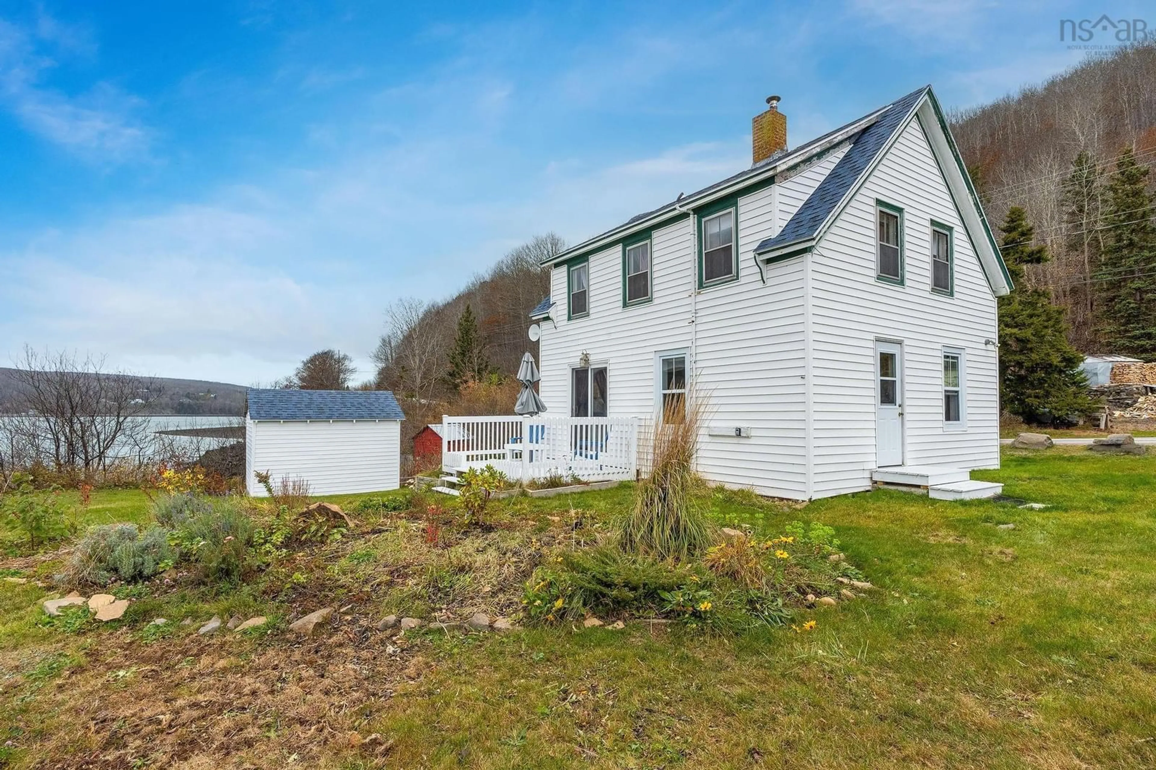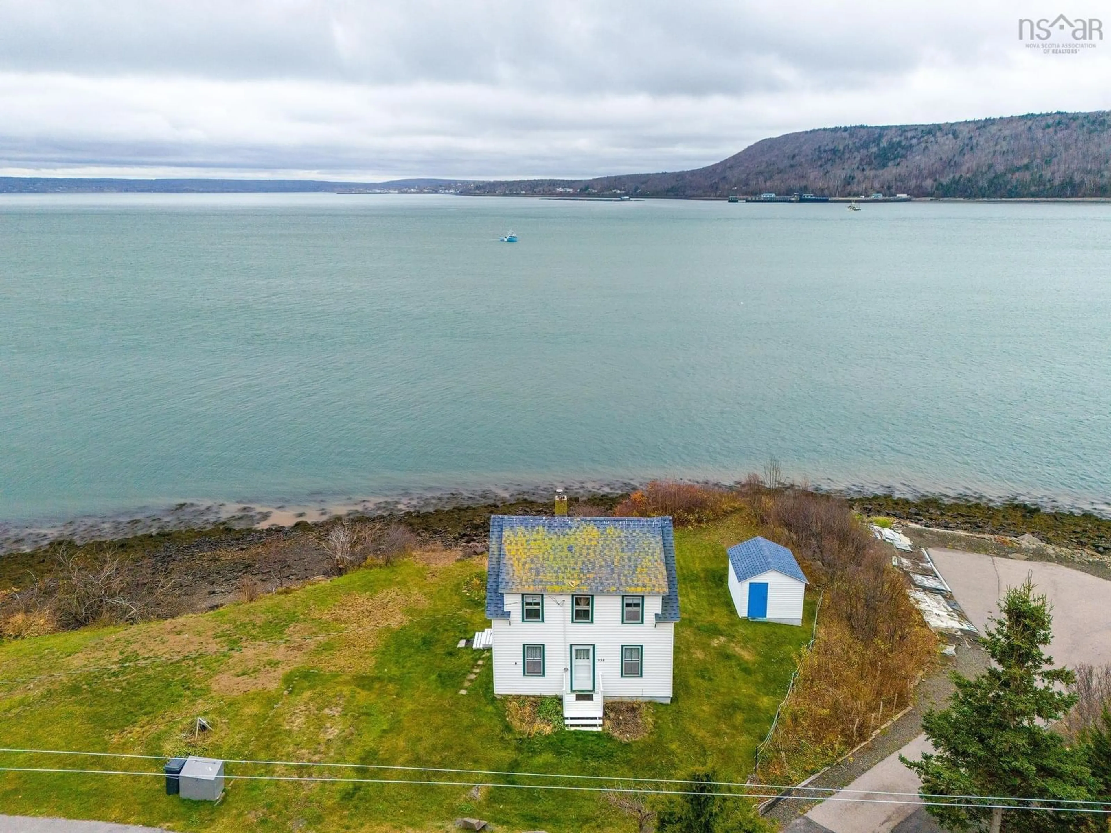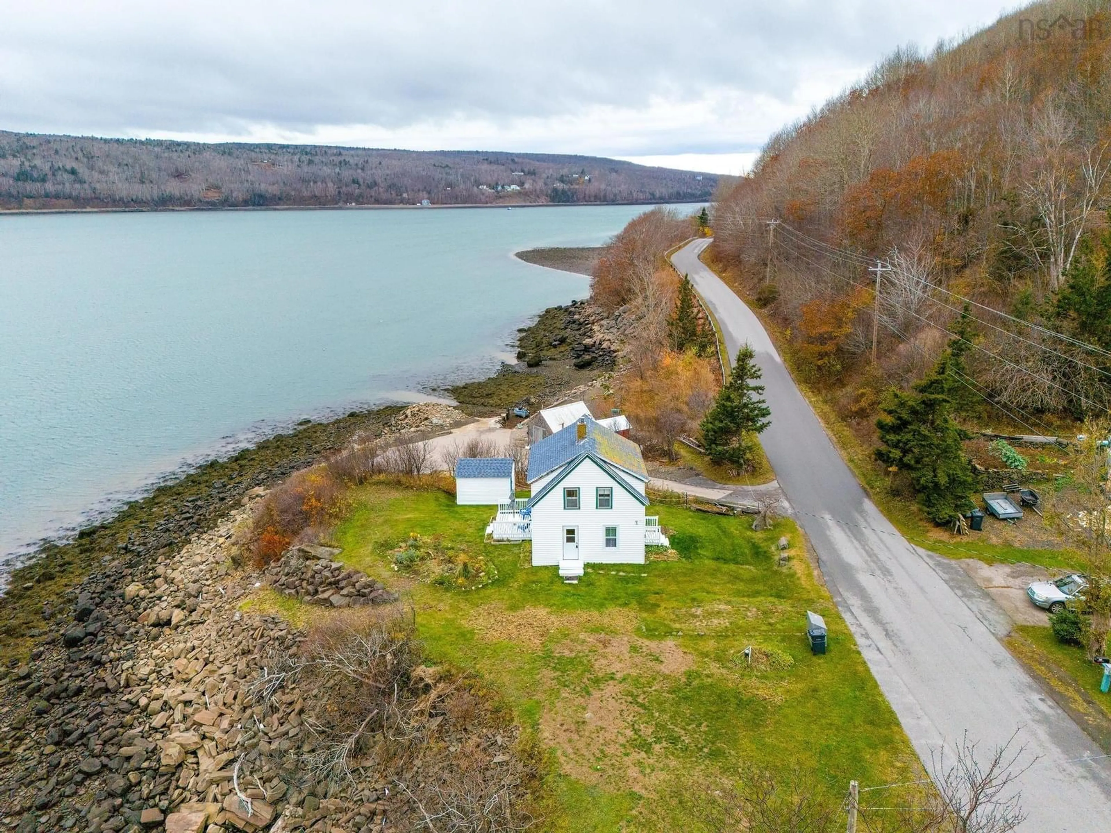958 Granville Rd, Victoria Beach, Nova Scotia B0S 1K0
Contact us about this property
Highlights
Estimated valueThis is the price Wahi expects this property to sell for.
The calculation is powered by our Instant Home Value Estimate, which uses current market and property price trends to estimate your home’s value with a 90% accuracy rate.Not available
Price/Sqft$356/sqft
Monthly cost
Open Calculator
Description
Welcome to 958 Granville Road in Victoria Beach, where you can fully immerse yourself in the essence of seaside living. This picturesque route winds along the water's edge and is less than 30 minutes from historic Annapolis Royal, passing through charming coastal communities along Granville Road. It leads you to this delightful home, which offers captivating water views from nearly every angle. Experience the laid-back East Coast lifestyle with beautiful beaches, stunning year-round views, and a bustling fishing wharf nearby. Relax on your back deck and watch the boats pass by while keeping an eye out for seals, porpoises, and a variety of other wildlife. This cozy coastal home has undergone numerous upgrades over the years, including a new roof on both the house and shed in 2018, as well as a new water tank, well pump, and electrical updates in 2021. It has been lovingly maintained. On the main floor, you will find a functional kitchen, a full bathroom, a living room with access to the back deck and stunning water views, and a dining area that provides ample space for enjoying time with family and friends. Upstairs, there are four bedrooms, each boasting more amazing views. 2 parcels of land, each with its own PID may allow for a bunkie, dome or tiny home for additional income potential(buyer to verify) with the incredible water view available. Don’t wait! Schedule a viewing with your agent of choice to see all that this property has to offer!
Property Details
Interior
Features
Main Floor Floor
Kitchen
10'3 x 9'6Bath 1
3'8 x 9'3Living Room
8'3 x 13'5Dining Room
10'8 x 13'5Exterior
Parking
Garage spaces -
Garage type -
Total parking spaces 1
Property History
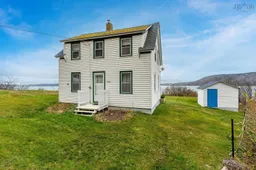 42
42